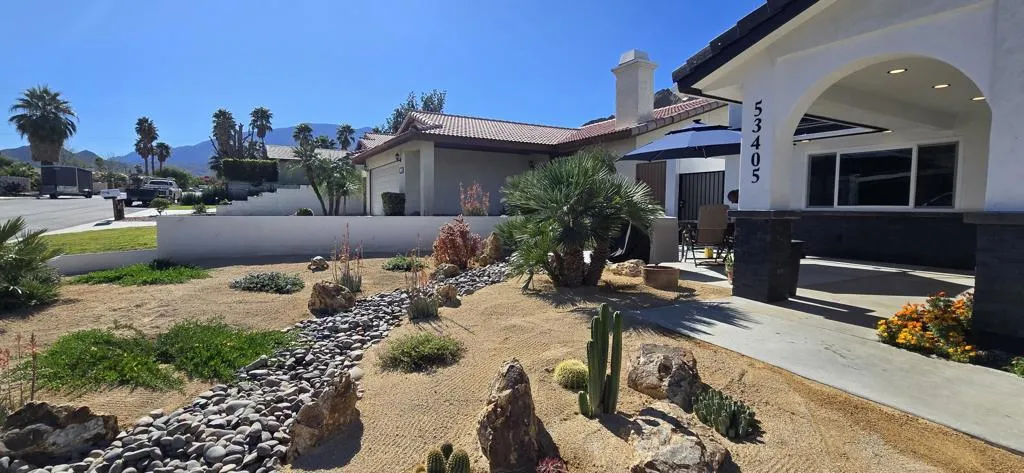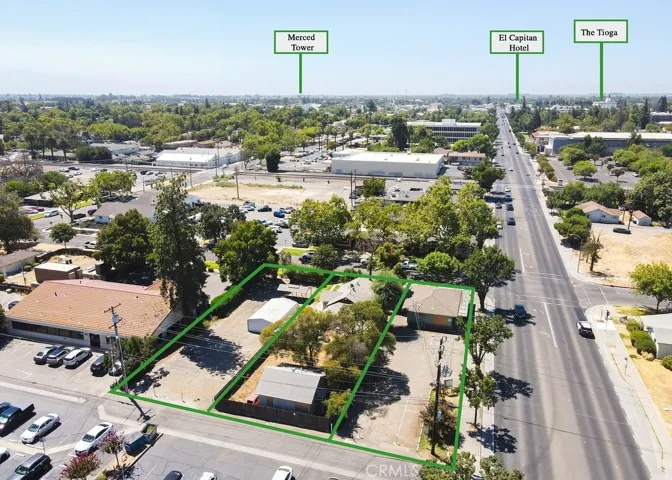
Menu
$799,000
Residential For Sale
6763 Caminito Del Greco, San Diego, California 92120
3Bedroom(s)
3Bathroom(s)
46Picture(s)
1,659Sqft
Highly coveted end-unit in Vista Del Cerro! Spacious living room with soaring ceilings, gas fireplace, and access to a private patio. Gourmet kitchen with granite counters, stainless steel appliances, and breakfast bar. Upstairs features a primary suite with tall ceilings, ample closets, and a private balcony, plus two additional bedrooms. Gated front patio and attached two-car garage.
$799,000
Residential For Sale
4155 Keever Avenue, Long Beach, California 90807
2Bedroom(s)
2Bathroom(s)
GarageParking(s)
28Picture(s)
1,374Sqft
Waiting for court date. Property will still be available for overbidding in court. Agents please see private remarks for additional information. Located on a quiet, tree lined street in the Bixby area of Long Beach, 4155 Keever Avenue sits in a well established residential neighborhood.
$799,000
Residential For Sale
618 Channel Circle, Oakley, California 94561
5Bedroom(s)
4Bathroom(s)
GarageParking(s)
60Picture(s)
3,247Sqft
Built in 2025, this beautifully designed home may qualify for special financing incentives — including rates as low as 4.99% through Meritage’s preferred lender for qualified buyers, subject to approval and program guidelines. The home is filled with natural light, that blends modern style and everyday comfort.
$799,000
Land For Sale
0 Briones Valley Rd, Brentwood, California 94513
48Picture(s)
25.79Acre
Stunning parcel of land offering 25.79 acres with adjacent parcel of 23.51 (MLS# 41006856) also available for sale. Build your dream house or houses and have plenty of room for toys and space. Truly magical property not to be missed! Photos are of both parcels and surrounding lots. Fall in love with the views and peaceful feeling in rural Briones Valley yet minutes to town. Zoned A-2.
$799,000
Residential For Sale
1137 Bright Glen Circle, Westlake Village, California 91361
2Bedroom(s)
2Bathroom(s)
GarageParking(s)
17Picture(s)
1,149Sqft
High quality remodeled single story Village Glen home in nice location in heart of Westlake. Newer flooring, windows and doors and paint. Spacious living room with fireplace, open kitchen with granite counters and newer cabinets, Kitchen has eating counter and opens to family room. Remodeled baths and good size bedrooms. with ceiling fans. Private patio with two car private garage.
$799,000
Residential For Sale
157 E Frost Dr, Mountain House, California 95391
3Bedroom(s)
3Bathroom(s)
GarageParking(s)
36Picture(s)
1,777Sqft
Introducing an exceptional newly built residence completed in 2024, blending modern design with timeless elegance. This two-story home offers 3 bedrooms and 2.5 bath, thoughtfully crafted to provide both comfort and sophistication. Step inside to discover elegant tile flooring, newly installed laminate flooring and custom wood blinds that enhance the home’s contemporary style.
$799,000
Residential For Sale
53405 Avenida Madero, La Quinta, California 92253
3Bedroom(s)
2Bathroom(s)
DrivewayParking(s)
28Picture(s)
2,007Sqft
What a Beauty in La Quinta Cove, one of the most sought-after communities in the Coachella Valley. This home is appearing on the market for the very first time, by the original owner, with a gorgeous remodel and added bonus room off the kitchen that opens up to the rear yard, and sits on an oversized lot.
$799,000
Residential For Sale
3150 Avenida Alcor, Carlsbad, California 92009
2Bedroom(s)
2Bathroom(s)
GarageParking(s)
19Picture(s)
1,409Sqft
Welcome to 3150 Avenida Alcor, nestled in the highly sought-after Sea Point community of Carlsbad, CA! This stunning second floor unit with vaulted ceilings has been thoughtfully updated with fresh interior paint, brand-new carpet, and upgrades throughout, including beautifully refreshed bathrooms. Every detail has been designed to offer modern comfort and style.
$799,000
Commercial Sale For Sale
2510 M Street, Merced, California 95340
33Picture(s)
0.17Acre
Own Half The Block!2510 M Street, 557 W 25th Street & 543 W 25th Street – Merced, CAThree Contiguous Parcels – Offered Together at $899,000First time on the market in over half a century. Seize a rare opportunity to own half a downtown block along one of Merced’s most important arteries — M Street.
$799,000
Residential For Sale
1410 N Harbor 1, Santa Ana, California 92703
4Bedroom(s)
4Bathroom(s)
GarageParking(s)
26Picture(s)
1,772Sqft
Welcome to your future home! This modern, recently built townhome is located in the heart of Santa Ana. This 4-bedroom, 3.5-bath residence offers a spacious and functional layout with carpet flooring and an open-concept main living area designed for comfort and everyday living.
$799,000
Residential For Sale
82156 Oleander Avenue, Indio, California 92201
5Bedroom(s)
3Bathroom(s)
DrivewayParking(s)
32Picture(s)
2,366Sqft
This Short Term Rental Property has every possible upgrade you could want to entertain guests as an Airbnb or vacation home! Welcome to the ''Blue Cactus House'', where you'll understand it's name right as you approach the front door. This 5 bedroom, 3 bathroom home is situated on a large corner lot, ideal for guests enjoying themselves into the night.
$799,000
Residential For Sale
726 Hawaii Avenue, San Diego, California 92154
3Bedroom(s)
2Bathroom(s)
GarageParking(s)
47Picture(s)
1,196Sqft
Beautiful single-story 3 bed, 2 bath home in Otay Mesa West, just 3.5 miles from the beach! Backing up to Montgomery Park, this property perfectly blends privacy, lifestyle, and functionality. Enjoy your own sparkling swimming pool with solar temperature control for year-round comfort, plus an outdoor shower for true SoCal living.
Contact Us











