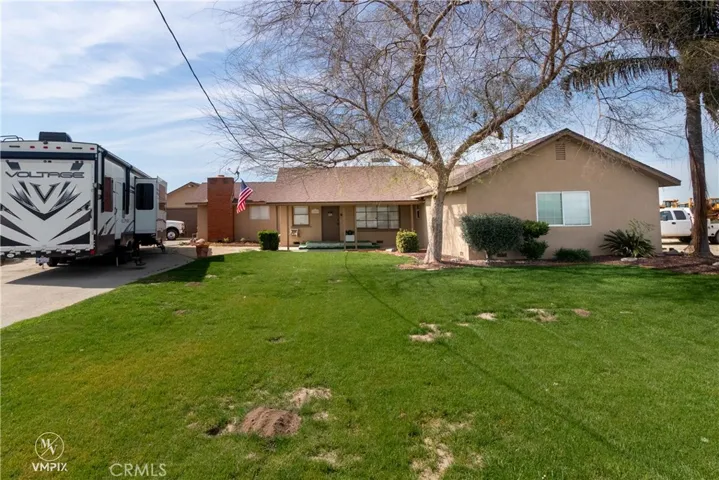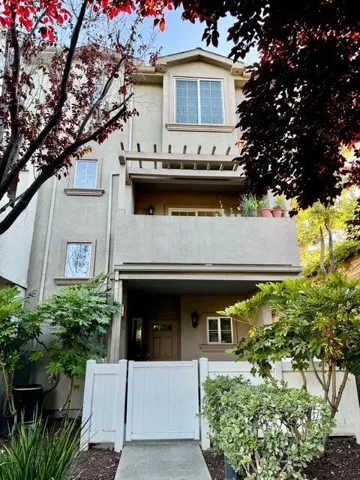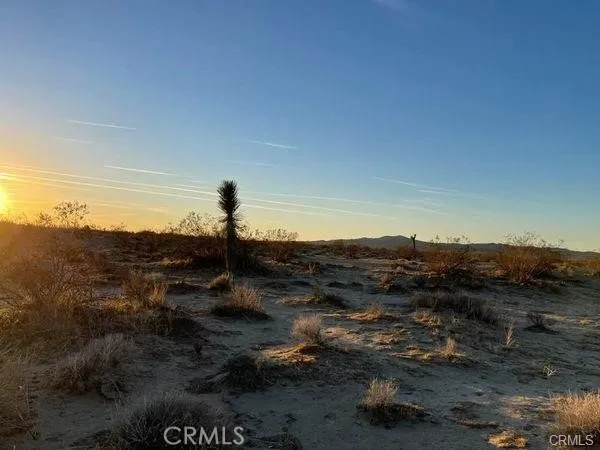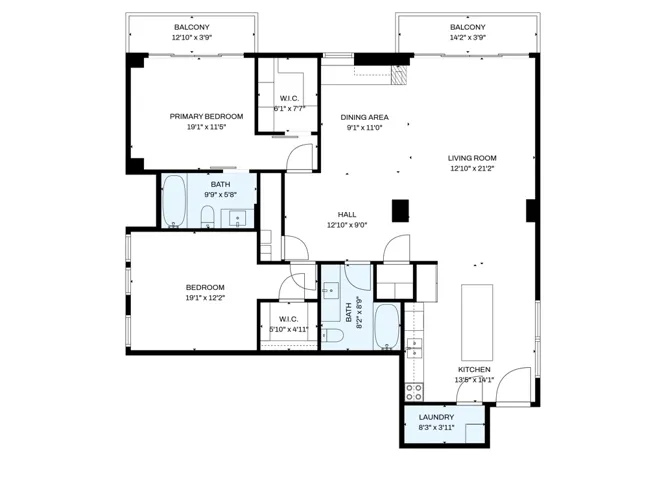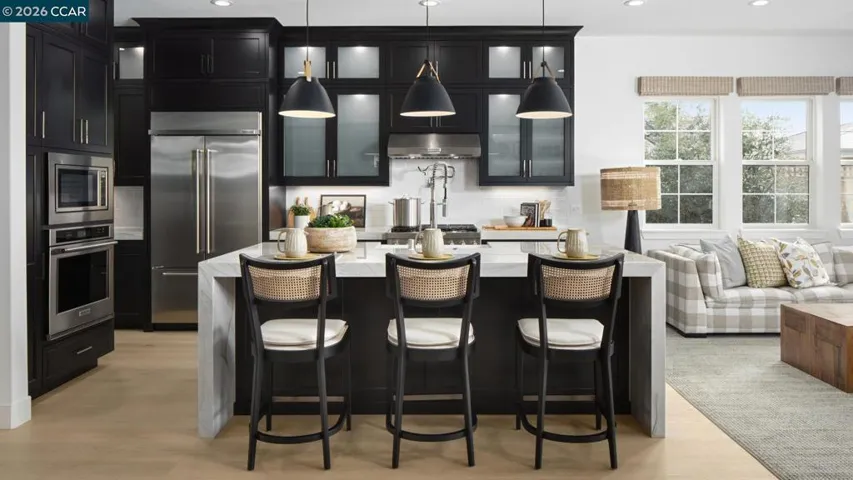
Menu
$749,999
Land For Sale
5488 New Mills Rd, San Diego, California 92115
17Picture(s)
1.02Acre
Sellers are motivated - Article in Times of San Diego Nov 2025 highlight meaningful housing boom for SDSU neighborhood - https://timesofsandiego.com/politics/2025/11/24/san-diego-college-area-community-plan-housing-sdsu/. With College Area Community Plan approved, this parcel has the potential to allow 5-9 dwelling units per acre pending city approval of submitted plans.
$749,999
Residential For Sale
1330 E 56th, Long Beach, California 90805
2Bedroom(s)
1Bathroom(s)
DrivewayParking(s)
25Picture(s)
768Sqft
Great starter home in North Long Beach!
This charming 2-bedroom,1-bath residence is located at 1330 E 56th St, Long Beach, CA 90805, with convenient access to the 91 and 710 freeways.
The home features an open-concept kitchen and living area, along with a separate laundry room with washer and dryer hookups.
$749,999
Land For Sale
11697 Melcher Road, Mcfarland, California 93250
50Picture(s)
19.62Acre
ORALE COWBOYS.....Welcome to this beautiful 19.62 Acer Ranch Style living in McFarland CA. This Stunning Ranch property features 3 bedrooms and 2 bathrooms, along with a separate den and inviting living room for relaxed gatherings and be prepared to be dazzled by the spacious kitchen.
$749,999
Residential For Sale
841 Hana Avenue 1, Chula Vista, California 91911
4Bedroom(s)
3Bathroom(s)
55Picture(s)
1,715Sqft
$749,999
Residential For Sale
737 Northrup Street, San Jose, California 95126
3Bedroom(s)
3Bathroom(s)
Off StreetParking(s)
2Picture(s)
1,450Sqft
Welcome to this charming 3 bedroom, 2.5 bathroom home nestled in the vibrant city of San Jose. This tri-level condominium has 1,450 square feet with spacious patio and balcony. This home needs some TLC and repairs. An ideal for buyers that has time and creativity. The living space includes a fireplace, creating a warm ambiance for cool evenings.
$749,999
Residential For Sale
1258 Entrada Glen, Escondido, California 92027
3Bedroom(s)
2Bathroom(s)
DrivewayParking(s)
34Picture(s)
1,316Sqft
Charming single story 3 bed 2 bath with attached two-car garage home located in the desirable community of Las Casitas. The moment you enter the home, you’ll be greeted with an open-concept layout with vaulted ceilings and luxury vinyl flooring throughout. Newly remodeled kitchen island with quartz counter top, upgraded white shaker cabinets with plenty of space for storage.
$749,998
Land For Sale
0 Beaver Avenue, Adelanto, California 92301
49Picture(s)
10Acre
INVESTOR OPPORTUNITY - BUILD YOUR DREAM OR BUSINESS! Discover the potential of 10 acres in the growing High Desert area! This property sits right next to the Baldy Mesa Solar Plant, offering exciting possibilities for future developement or renewable energy investment.
$749,997
Residential For Sale
913 Basic School Road, Maricopa, California 93252
5Bedroom(s)
3Bathroom(s)
55Picture(s)
2,642Sqft
Imagine owning your Dream Ranch Home, a 40-acre luxury estate at 913 Basic School Rd, Maricopa, CA 93252. This 2,642 sq ft, 5-bedroom, 1 full bath, 1 three-quarter bath, 1 half bath retreat blends modern comfort with endless possibility. Bask in a 4-person spa under starry skies, powered by a fully owned solar system and 400-amp electrical box with backup generators for sustainable living.
$749,995
Residential For Sale
255 Montezuma Road, Borrego Springs, California 92004
3Bedroom(s)
3Bathroom(s)
DrivewayParking(s)
26Picture(s)
2,260Sqft
New Price Reduction! Discover the versatility of this spacious 3-bedroom, 3-bathroom residence located in the desirable De Anza Golf Estates and one of the only rare Dark Sky Communities in the USA! With it's classic desert charm, the architecture offers the sought-after mid-century aesthetic, and has been very well maintained and updated by the current owner.
$749,995
Residential For Sale
416 S Spring Street 609, Los Angeles, California 90013
2Bedroom(s)
2Bathroom(s)
NoneParking(s)
26Picture(s)
1,300Sqft
Perfectly situated in one of the most desirable pockets of DTLA, this spacious 2-bedroom, 2-bathroom residence offers 1,300 square feet of comfortable living, with dining, shopping, and entertainment just steps from your front door. The home is filled with natural light and features two private balconies overlooking the park next door, creating an ideal indoor-outdoor connection.
$749,995
Residential For Sale
2866 Stamede Lane, Tracy, California 95377
2Bedroom(s)
2Bathroom(s)
GarageParking(s)
31Picture(s)
1,919Sqft
Welcome to Regency at Tracy Lakes, where luxury living takes center stage in this active adult 55+gated community. Three picturesque lakes, this vibrant community offers a fishing dock, 1-acre community garden and dog park.
$749,990
Residential For Sale
650 W Grand Avenue, Pomona, California 91766
4Bedroom(s)
3Bathroom(s)
60Picture(s)
1,689Sqft
Welcome Home to Grand Villas! Modern Living Meets Natural Beauty —9 New Detached 2 Stories Homes Beside iconic Madison Park! Each residence features 4 spacious bedrooms, 3 modern bathrooms, a spacious loft and a 2-car attached garage.
The home offers an open and functional layout with one bedroom and a full bathroom conveniently located on the first floor.
Contact Us


