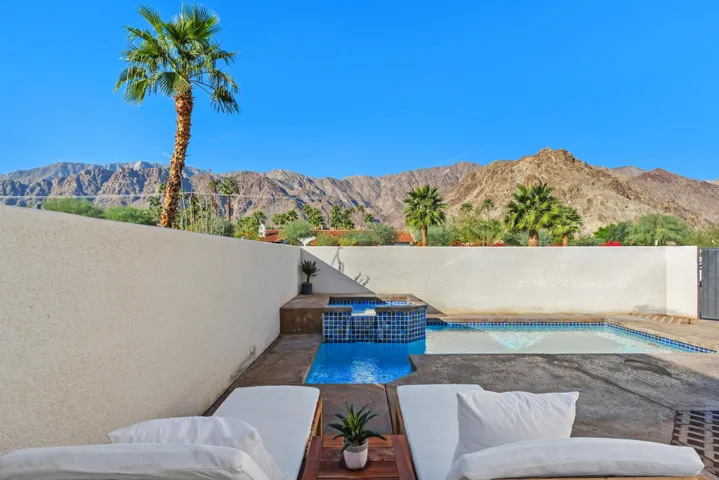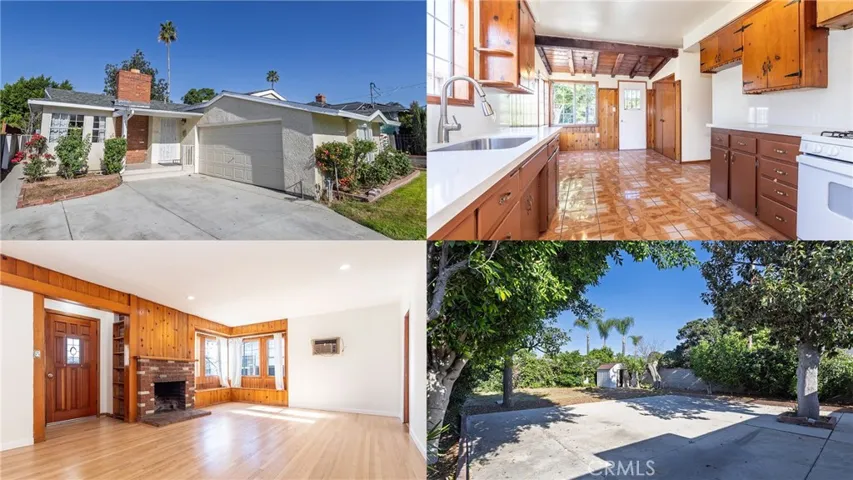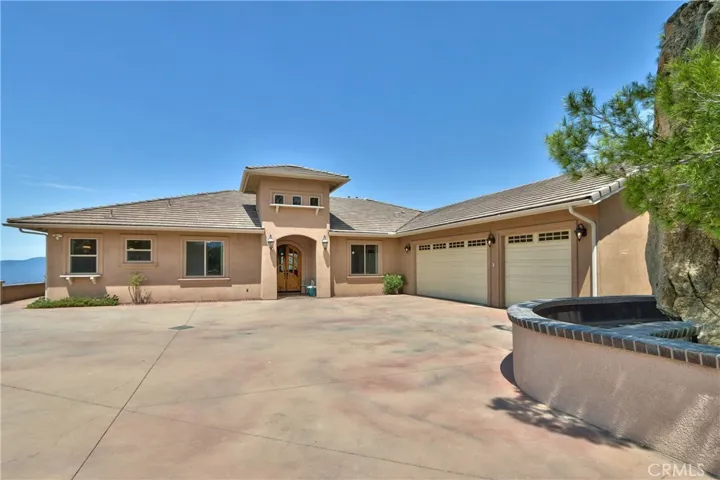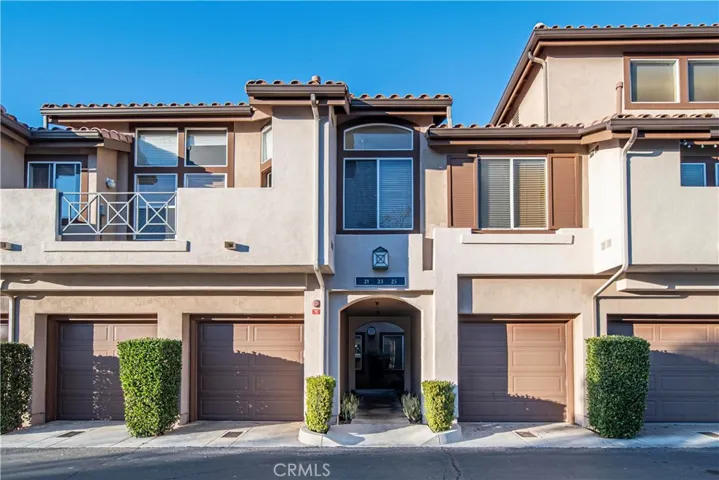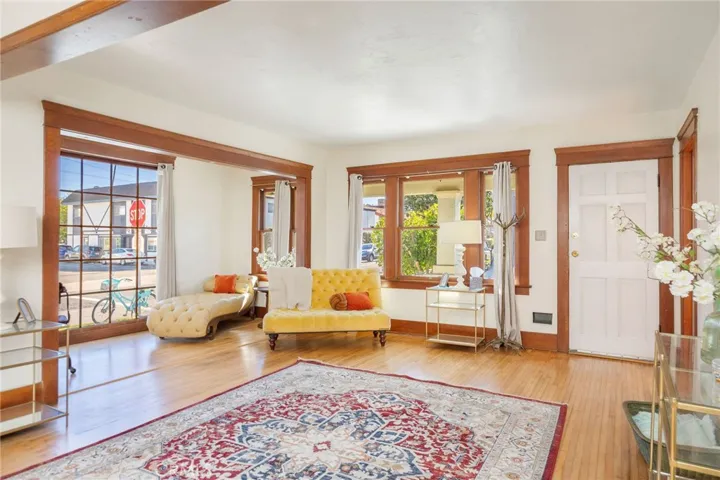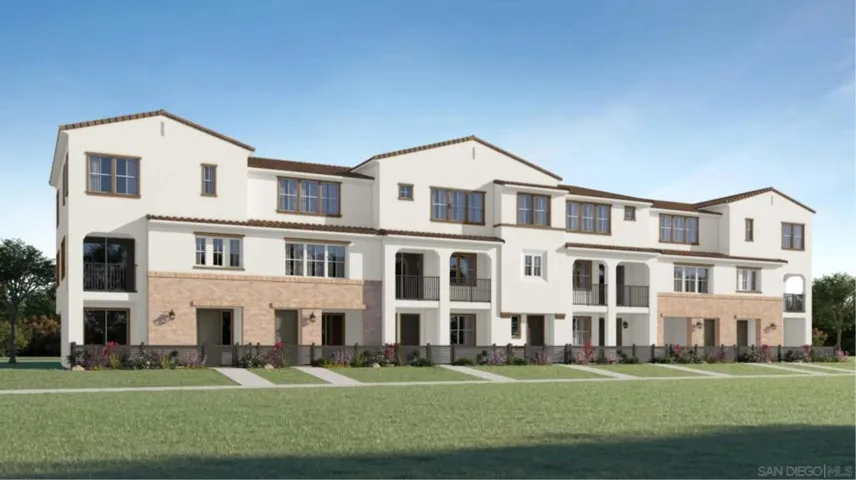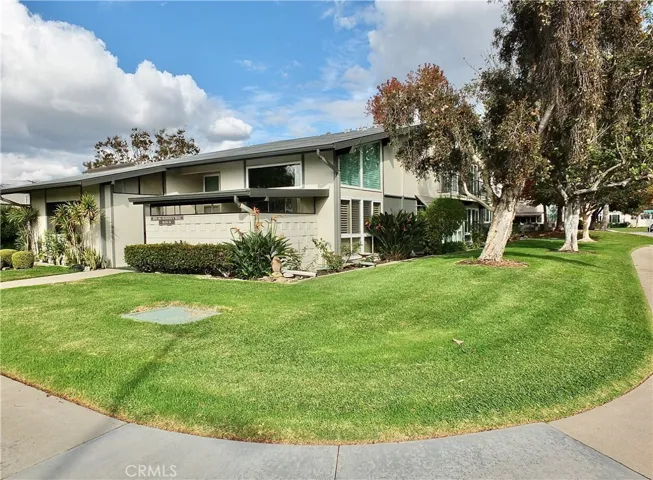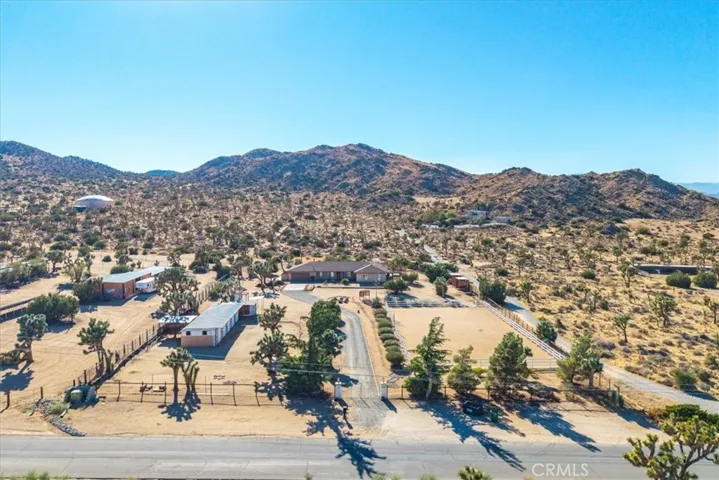
Menu
$749,900
Residential For Sale
51220 Avenida Carranza, La Quinta, California 92253
4Bedroom(s)
3Bathroom(s)
DrivewayParking(s)
45Picture(s)
2,365Sqft
Stunning Home for Sale in La Quinta Cove Discover your dream home in picturesque La Quinta Cove! This exquisite 4-bedroom, 3-bath residence boasts 2,365 sq ft of well-designed living space, perfectly situated on a 6,098 sq ft lot in a peaceful cul-de-sac.Key Features:Breathtaking Mountain View'sPrivate Pool & Spa - Your personal oasis for relaxation and entertainment.
$749,900
Commercial Sale For Sale
13624 San Antonio Drive, Norwalk, California 90650
28Picture(s)
0.15Acre
For Sale or Lease - Seize a rare opportunity to acquire a highly visible, stand-alone commercial building in the heart of Norwalk’s thriving commercial corridor. This meticulously maintained property is an ideal fit for an owner-user seeking immediate occupancy or a discerning investor.
$749,900
Residential For Sale
13161 Kelowna Street, Pacoima, California 91331
3Bedroom(s)
2Bathroom(s)
DrivewayParking(s)
36Picture(s)
1,238Sqft
Welcome to this beautifully renovated 3-bedroom, 2-bath Pacoima home, thoughtfully updated and set on an expansive 7,500 sq ft lot with a spacious backyard full of potential. Offering 1,238 sq ft of comfortable living space, this move-in-ready residence blends modern upgrades with classic charm.
$749,900
Residential For Sale
20709 Alburtis, Lakewood, California 90715
3Bedroom(s)
2Bathroom(s)
5Picture(s)
800Sqft
This thoughtfully refreshed home blends modern style with everyday practicality. It offers two generous bedrooms and one-and-a-half bathrooms, highlighted by tile flooring, refined molding, and fan lighting throughout the interior.
$749,900
Residential For Sale
1080 Park Blvd. 701, San Diego, California 92101
2Bedroom(s)
2Bathroom(s)
GarageParking(s)
55Picture(s)
1,328Sqft
This expansive corner unit offers 2 bedrooms, 2 bathrooms, and 1,328 square feet of modern living in the heart of downtown San Diego’s East Village. With floor-to-ceiling windows, the home is filled with natural light and showcases sweeping city and Balboa Park views. The open-concept layout leads to a private balcony, perfect for entertaining or enjoying the skyline.
$749,900
Residential For Sale
42405 Rolling Hills, Aguanga, California 92536
4Bedroom(s)
3Bathroom(s)
GarageParking(s)
69Picture(s)
3,325Sqft
CUSTOM STICK BUILT HOME FOR $226.00 A SQUARE FOOT TRY TO BEAT THIS!!!!!!!! Beautifully updated, hilltop retreat in Lake Riverside Estates. Very private with incredible views of Mount Palomar, Vail Lake and more. Nicely updated home with 4 bedrooms and 3 full bathrooms.
$749,900
Residential For Sale
60590 Lace Leaf Court, La Quinta, California 92253
3Bedroom(s)
3Bathroom(s)
DrivewayParking(s)
93Picture(s)
2,332Sqft
Live Life Brilliantly! Luxurious touches amplify the joy of desert living in this meticulous Trilogy at La Quinta resort property. A popular Oreas model, the home is open and bright with ten-foot ceilings and a smart and flexible 2,331 SQ FT floor plan that accommodates your changing lifestyle needs.
$749,900
Residential For Sale
23 Paseo Estrellas, Rancho Santa Margarita, California 92688
2Bedroom(s)
3Bathroom(s)
GarageParking(s)
46Picture(s)
1,231Sqft
According to SafeWise, welcome to the safest city in all of California; Rancho Santa Margarita. The Cabo Vista Tract of homes is located in the highly sought after section of town known as Melinda Heights. Enjoy neighborhood amenities that include a pool, spa and clubhouse.
$749,900
Residential For Sale
1005 Roswell Avenue, Long Beach, California 90804
2Bedroom(s)
1Bathroom(s)
DrivewayParking(s)
34Picture(s)
1,230Sqft
Welcome to 1005 Roswell, a charming and spacious craftsman bungalow in the heart of Zaferia District. From the iconic pillars, to the idyllic front porch, the eaves and wood frame windows speak to an era long past yet remaining timeless all the while.
$749,900
Residential For Sale
2012 Mountain Laurel Road, San Marcos, California 92078
4Bedroom(s)
3Bathroom(s)
5Picture(s)
1,704Sqft
This home is a three-story townhome and is host to a convenient bedroom on the first floor, perfectly used as a home office, fitness area or guest suite. An open-concept floorplan shares the second floor with an additional bedroom, and a nearby deck offers outdoor entertaining and leisure.
$749,900
Residential For Sale
1891 Mckinney Way 26b, Seal Beach, California 90740
2Bedroom(s)
2Bathroom(s)
CarportParking(s)
66Picture(s)
1,360Sqft
A Rare Loft Residence in Leisure World Seal Beach — Spacious, Dramatic, and Exceptionally Designed for Elevated 55+ Living
Since 1962, Leisure World Seal Beach has set the standard for active, inspired retirement—offering community, convenience, and connection.
$749,900
Residential For Sale
9588 Black Rock, Yucca Valley, California 92284
4Bedroom(s)
3Bathroom(s)
52Picture(s)
2,427Sqft
Discover the potential of this spacious Yucca Valley property, offering a unique combination of comfort, space, and rural charm. The home features 4 generous bedrooms and 3 full bathrooms, with the entire interior freshly painted, complemented by tile flooring and plantation shutters throughout.
Contact Us
