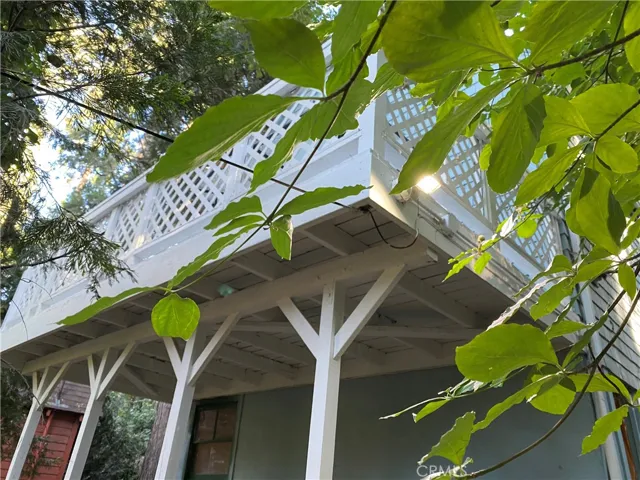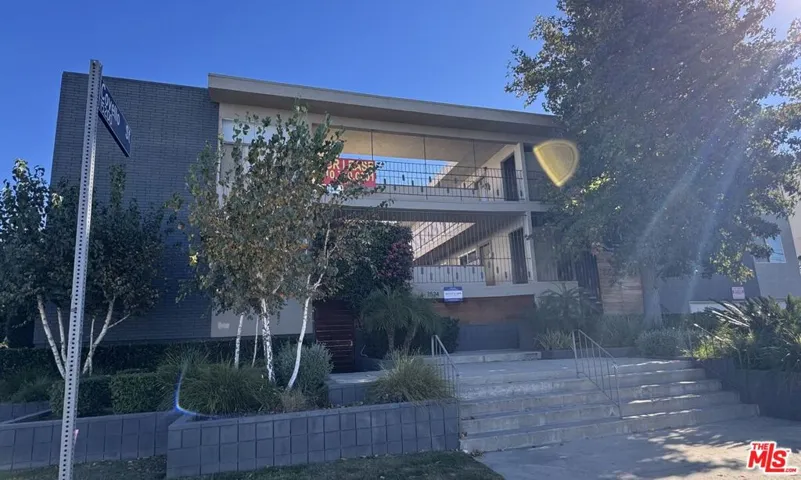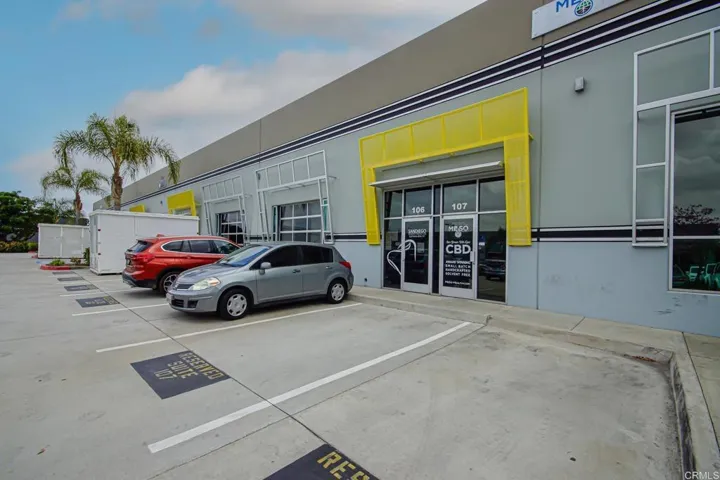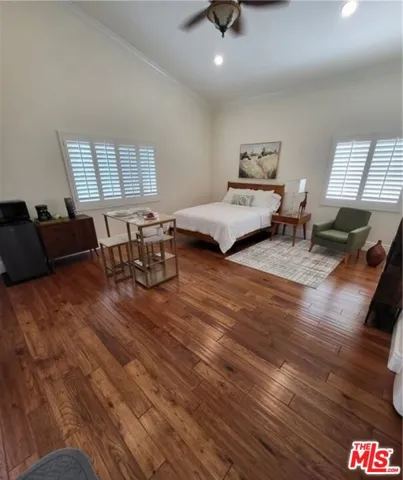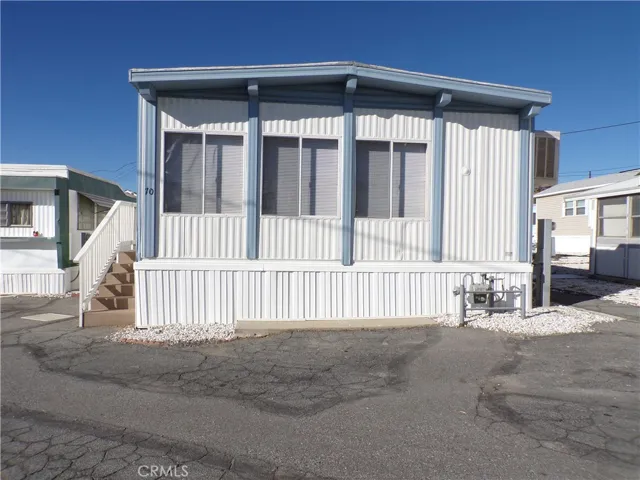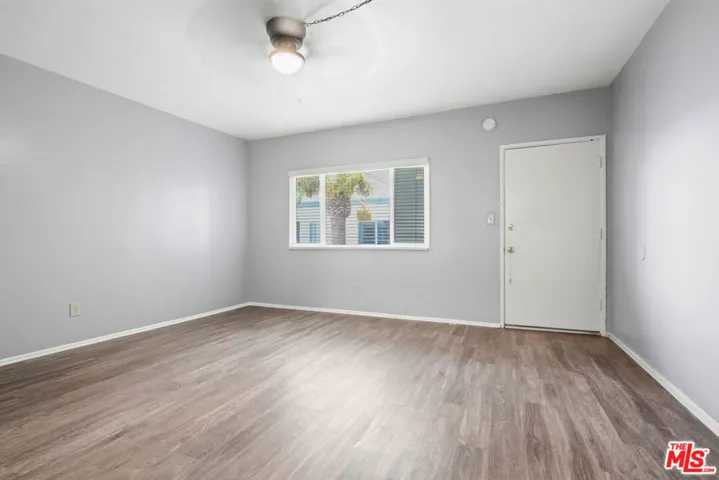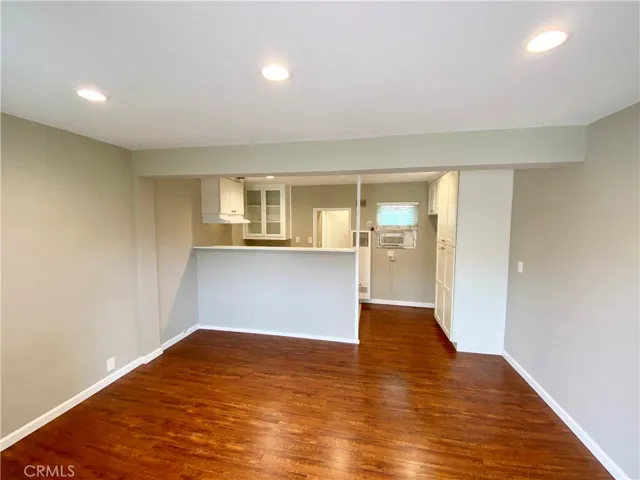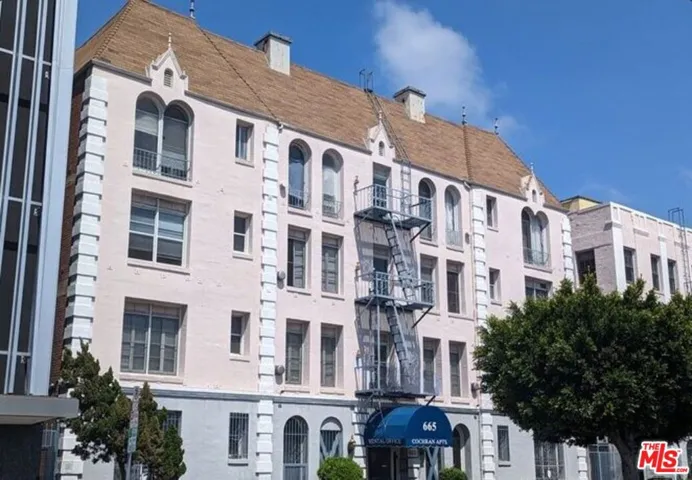
Menu
$1,599
Residential Lease For Rent
9653 Spyglass, Desert Hot Springs, California 92240
1Bedroom(s)
1Bathroom(s)
AssignedParking(s)
18Picture(s)
565Sqft
The recent upgrades include a new air conditioning system, a new water heater tank, a new window and a sliding door which are energy savers, and new paint. This unit includes a single washer and dryer set. The rental includes essential utilities such as water, sewer, trash, basic cable, internet and common ground maintenance.
$1,599
Residential Lease For Rent
23719 Bowl, Crestline, California 92325
2Bedroom(s)
1Bathroom(s)
10Picture(s)
624Sqft
Charming Cabin Retreat Near Top Town — Surrounded by Lush Greenery
Enjoy peaceful living in this cozy, well-maintained 2-bedroom, 1-bath cabin in a beautiful natural setting. One bedroom is a walk-through, ideal for an office, guest room, or flex space.
Recently updated with new paint, roof, gutters, windows, and appliances.
$1,597
Residential Lease For Rent
7524 Sepulveda Boulevard 206, Van Nuys, California 91405
1Bedroom(s)
1Bathroom(s)
NoneParking(s)
9Picture(s)
0.31Acre
MOVE IN SPECIAL!!! $600 DOLLARS OFF FOR THE 1ST MONTH!!! Beautiful remodeled 1 bedroom 1 bathroom unit. This unit consist of new paint, carpet flooring throughout, ceiling fan in living room, plenty cabinet/storage throughout. Wall AC/Heat unit. Stainless stove & fridge included. Laundry facility onsite. Conveniently located to restaurants, shops & transportation.
$1,595
Commercial Lease For Rent
861 Harold Place 106, Chula Vista, California 91914
12Picture(s)
3.01Acre
Now available: Up to 550 SF of professional and flexible commercial space in the highly sought-after **Eastlake Business Park**. This upgraded unit features two private offices, a welcoming lobby/reception area, and a convenient grade-level roll-up door for deliveries or access—perfect for light industrial, office, or professional service businesses looking for efficiency and visibility.
$1,595
Residential Lease For Rent
4956 Doman Avenue, Tarzana, California 91356
1Bedroom(s)
1Bathroom(s)
UnassignedParking(s)
7Picture(s)
400Sqft
Your own private oasis! South of Ventura Blvd, this 1 bed 1 bath fully furnished guesthouse features a private full bath, TV, Bed, Microwave, Mini-refrigerator, mini-dinning table, with water & power, private entry. Enjoy BBQs in the summer and lush green landscaping all around. ALL UTILITIES INCLUDED. AVAILABLE 8/5/2025. LONG TERM AND SHORT TERM TENANTS ACCEPTED.
$1,595
Residential Lease For Rent
12710 3rd St 70, Yucaipa, California 92399
2Bedroom(s)
1Bathroom(s)
20Picture(s)
150Sqft
Space 70 is a 1-bedroom, 1 bathroom, home with parking. Built in 1999, this home Includes a kitchen with range and laminate floors, a stackable washer/dryer combo machine, and a breakfast bar opening to the large living room/dinning room. Freestanding home. No shared walls! Manufactured home in well-maintained all-age park.
First month rent & security deposit are due at signing.
$1,595
Residential Lease For Rent
2006 Foxtrot Loop, Chula Vista, California 91915
1Bedroom(s)
1Bathroom(s)
See RemarksParking(s)
16Picture(s)
225Sqft
ROOM FOR RENT Utilities Included in Price!! PRIVATE ROOM w/ PRIVATE BATHROOM- Your Private and quiet corner 1 Bed, Private 1 Bath is in a 1,450 sq ft contemporary townhome in Eastlake. It comes fully furnished (or unfurnished) with a luxurious Pillowtop Queen Sealy Posterpedic Mattress, Smart TV, dresser and nightstands. Private Bathroom w/ Shower-Bathtub Combo.
$1,595
Residential Lease For Rent
115 N Oak Street 28, Inglewood, California 90301
1Bathroom(s)
Controlled EntranceParking(s)
16Picture(s)
360Sqft
Location Location Location! Welcome to the fully renovated gorgeous apartment in Inglewood, CA. Inglewood is a prime location near the Pacific Coast with convenience to several beaches and parks. Aside from it's convenient location, there are a variety of shops, restaurants The Forum, LA Stadium at Hollywood Park to visit and enjoy.
$1,595
Residential Lease For Rent
506 Raymond Avenue 508f, Glendale, California 91201
1Bathroom(s)
AssignedParking(s)
9Picture(s)
350Sqft
This charming and recently remodeled first floor studio apartment has all new flooring, new LED Recessed lighting, new energy efficient windows and decorator paint throughout. New solid wood kitchen cabinets with soft closing drawers and quartz counters. Newer appliances and air conditioning. Laundry on site.
$1,595
Residential Lease For Rent
665 S Cochran Avenue 104, Los Angeles, California 90036
1Bathroom(s)
On StreetParking(s)
8Picture(s)
660Sqft
Teva Leasing is proud to present a charming large studio unit. Large Windows, Kitchen Appliances, Utilities Included, and On-Site Laundry ~ In Vibrant Miracle Mile! Timeless building on a peaceful, tree-lined street. Naturally Lit: Big windows, natural light, and beautiful hardwood floors. Smart Storage: Built-in organizing solutions keep things tidy.
$1,595
Residential Lease For Rent
19247 Palo Verde, Apple Valley, California 92308
2Bedroom(s)
2Bathroom(s)
10Picture(s)
947Sqft
Brookhollow Community is a DESIRABLE 55+(age) Community. A wonderful location in the, Town of Apple Valley, located within, the Jess Ranch HOA. This condo is a 2 bed/2 bath single-story located on the second floor. PLUS, water, sewer, trash and HOA fee(s) PAID BY THE OWNER.
$1,595
Residential Lease For Rent
3029 Gaylene Ann Place, Tracy, California 95377
1Bedroom(s)
1Bathroom(s)
9Picture(s)
500Sqft
**Single Occupancy Only** Welcome to 3029 Gaylene Ann Place, where this charming ADU offers the perfect blend of comfort and convenience. This studio-style unit features an open layout with a well-equipped kitchen, complete with a modern oven, microwave, and refrigerator, all seamlessly integrated into a living and dining area adorned with beautiful hardwood floors.
Contact Us

