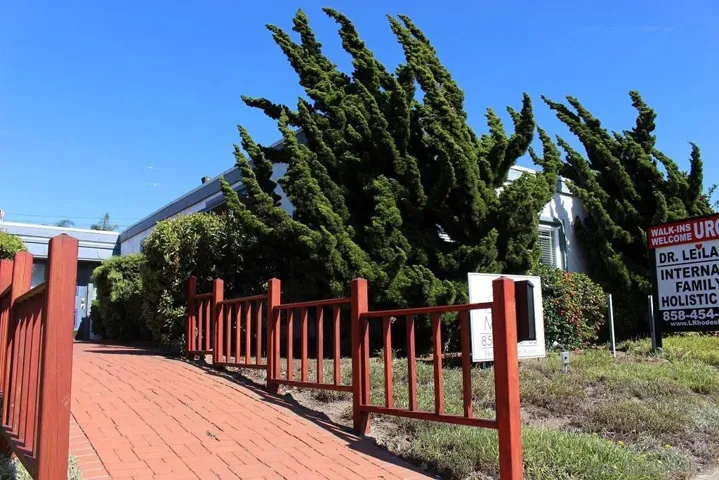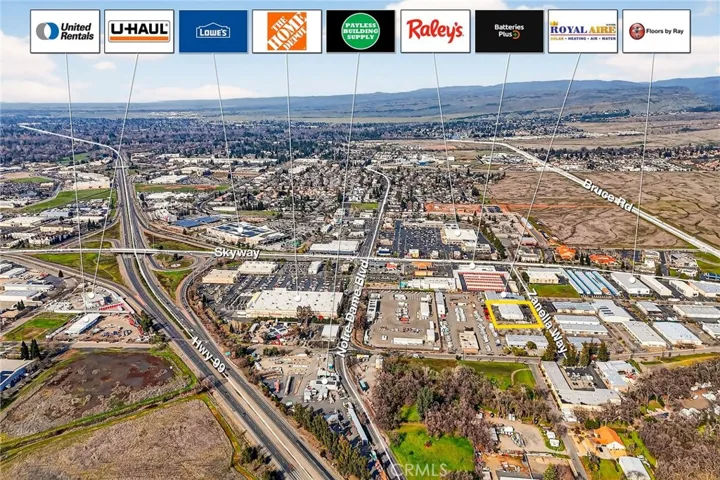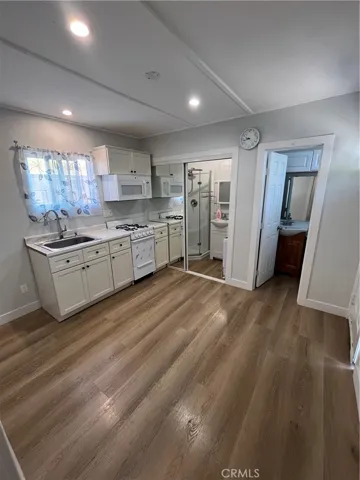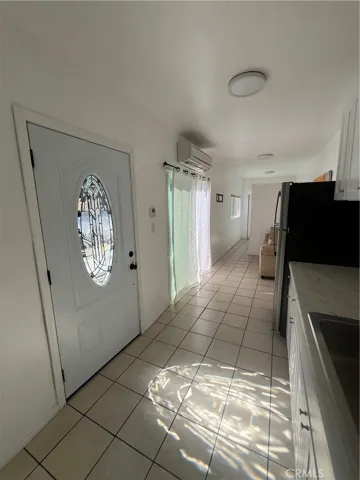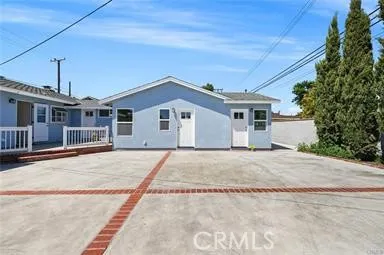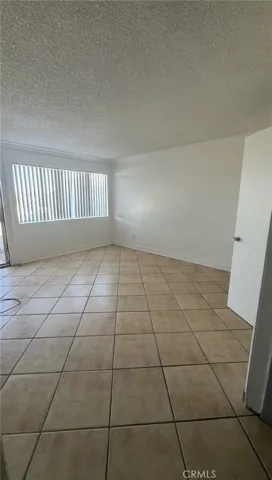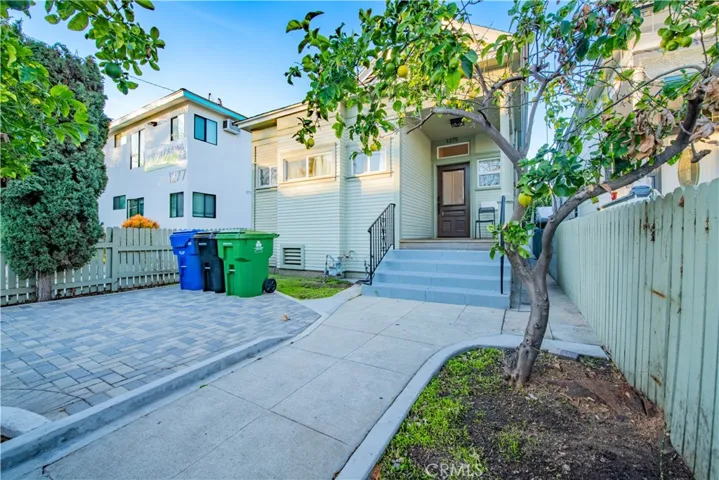
Menu
$1,550
Commercial Lease For Rent
6527 La Jolla Blvd, La Jolla, California 92037
21Picture(s)
Approximately 600 square foot office space for lease, suitable for a variety of businesses. Located in the Windansea neighborhood along La Jolla Blvd and just a few blocks from the beach, the space features a very large front entry room with two offices in the back along with a private bathroom. Access to the unit is from both the front and the back.
$1,550
Commercial Lease For Rent
2540 Zanella Way, Chico, California 95928
8Picture(s)
0.78Acre
Office / Warehouse combo in a great location with easy access right off Highway 99 and Skyway. Flexible floorplan includes front office area, private restroom, private office, and open warehouse with a large roll up. Ample private parking in front and back of property.
$1,550
Commercial Lease For Rent
4848 Colt Street 6, Ventura, California 93003
8Picture(s)
Centrally located office and warehouse space in Ventura. Easy freeway access. Warehouse with large roll up door. 2 room front office area with bathroom. LVP flooring in entry, offices and bathroom.
$1,550
Residential Lease For Rent
5148 Godwin, 29 Palms, California 92277
1Bedroom(s)
1Bathroom(s)
39Picture(s)
680Sqft
1 year lease minimum, ADOBE is a fully furnished mid-century home located in the quiet and expansive Wonder Valley area of Twentynine Palms. Set on 5 fully fenced acres with a gated drive and sweeping 360-degree desert and mountain views, this property offers privacy, style, and comfort in one of the High Desert's most serene settings.
$1,550
Residential Lease For Rent
2317 W Broadway 35, Anaheim, California 92804
3Bedroom(s)
3Bathroom(s)
On StreetParking(s)
15Picture(s)
1,800Sqft
Two private rooms available for rent in a three-level townhouse in Anaheim. Each room is offered separately.
Smaller room on the first floor — $1,350. The room comes with a private bathroom with a shower (not ensuite), intended for use only by the occupant of this room. Free street parking with plenty of available spaces.
Larger room on the third floor — $1,550.
$1,550
Residential Lease For Rent
24407 1/2 Alliene Avenue, Lomita, California 90717
1Bedroom(s)
1Bathroom(s)
6Picture(s)
500Sqft
New construction 24407 1/2 Alliene Ave. Lomita, 1 bed/1 bath freestanding unit/ADU's privet area, including AC/Heating MiniSplit, New Vinyl flooring, Kitchen, stove/Range included. Separate Utilities, Gas, Electricity, TV. only water is sharing and shall be paid by tenants, street parking.
$1,550
Residential Lease For Rent
8561 Orion, North Hills, California 91343
1Bathroom(s)
AssignedParking(s)
16Picture(s)
420Sqft
Reduced $100
Welcome to this well-maintained Studio with one bathroom unit With EV charger Located in a quiet residential area of North Hills (91343). Offering 420 sq ft of efficient living space, this unit is perfect for a single tenant or couple seeking comfort and convenience.
The home features a brand new refrigerator and stove, along with a new sofa bed, making it move-in ready.
$1,550
Residential Lease For Rent
204 S Raymond, Fullerton, California 92831
1Bedroom(s)
1Bathroom(s)
DrivewayParking(s)
11Picture(s)
400Sqft
Studio ADU behind the main house Shared laundry room at the main house. One parking space available. Brand New construction with private patio. Just 2 years old. Walk in shower and kitchen. Newer construction with high speed internet. Private patio. Can also park on the street. Fantastic location walking distance to Fullerton College and a 5 minute drive to Cal State Fullerton. Sound proofed.
$1,550
Residential Lease For Rent
19198 Erwin Street, Tarzana, California 91335
1Bathroom(s)
On StreetParking(s)
8Picture(s)
0.01Acre
Modern Tarzana Studio ADU with Private Entrance, and Patio! Discover comfort and convenience in this beautifully designed 350 sq. ft. ADU located in the heart of Tarzana. Nestled on a quiet residential street, this home is just minutes from Ventura Blvd's shopping and dining, Tarzana Village Walk, and Providence Cedars-Sinai Tarzana Medical Center.
$1,550
Residential Lease For Rent
18142 Poinciana Avenue, Adelanto, California 92301
2Bedroom(s)
1Bathroom(s)
4Picture(s)
834Sqft
This 2-bedroom, 1-bath unit offers a functional floor plan with comfortable living space and private garage parking. Available for immediate occupancy.
$1,550
Residential Lease For Rent
13700 Dike, Lytle Creek, California 92358
1Bedroom(s)
1Bathroom(s)
DrivewayParking(s)
18Picture(s)
750Sqft
Welcome to this great rental in a peaceful and serene setting! Just outside of your door you'll find yourself in the San Bernardino National Forest with a stream!
Unit is approximately 750sqft with it's own restroom, Pets okay, 2 cars max, rent plus 33% electricity (Estimated $100 depending on use), Sewer/trash/internet included, washer and dryer access, small storage space available, reverse os
$1,550
Residential Lease For Rent
1275 W 23rd, Los Angeles, California 90007
3Bedroom(s)
2Bathroom(s)
36Picture(s)
834Sqft
THIS IS A ROOM FOR RENT. Bedroom Numbers 2-4. Welcome to your home! Each bedroom comes with a desk and chair. A private room available for rent, ideal for a students, within walking distance of USC. Perfect for individuals seeking a quiet and comfortable living space. The room is partially furnished with a desk and chair and includes 2 shared bathrooms.
Contact Us
