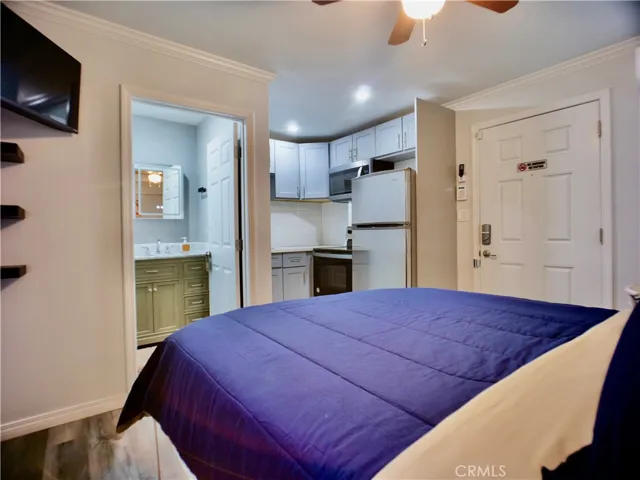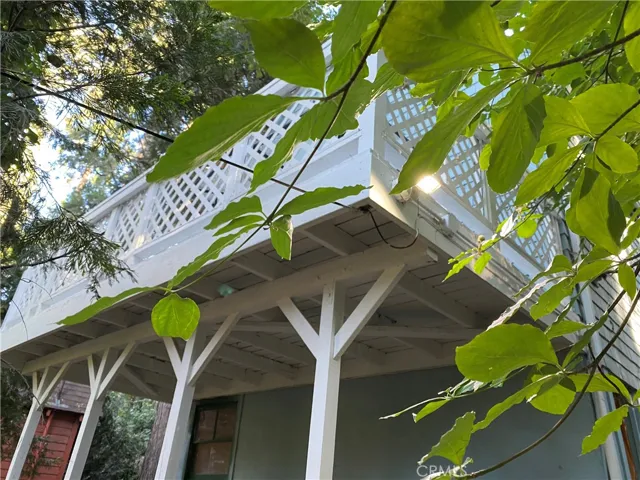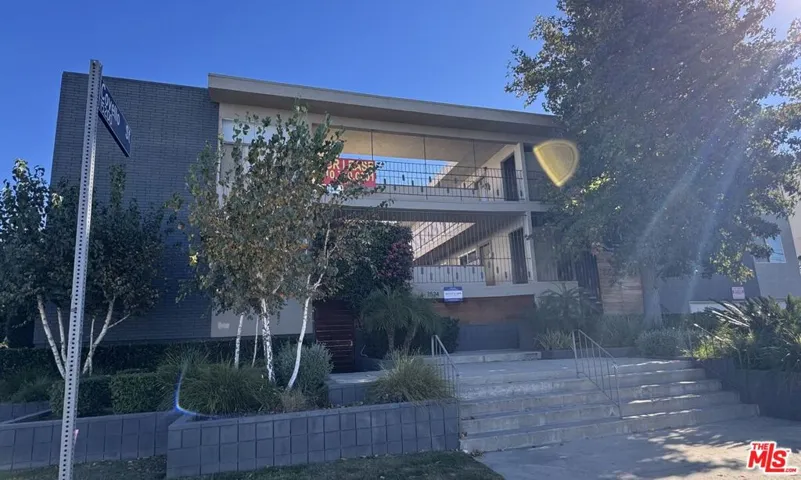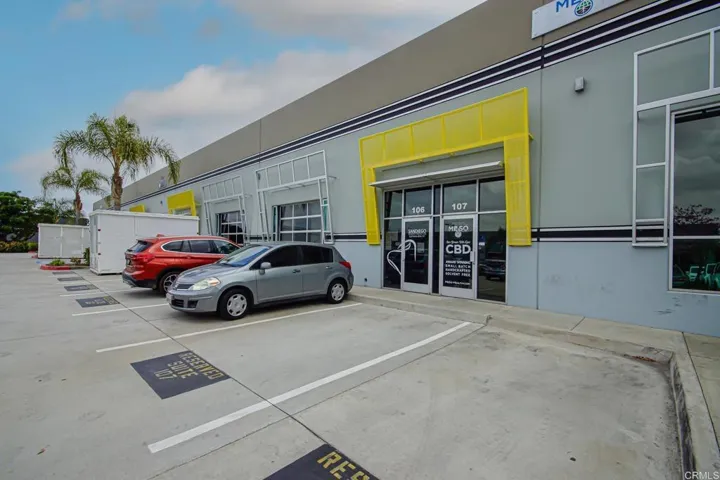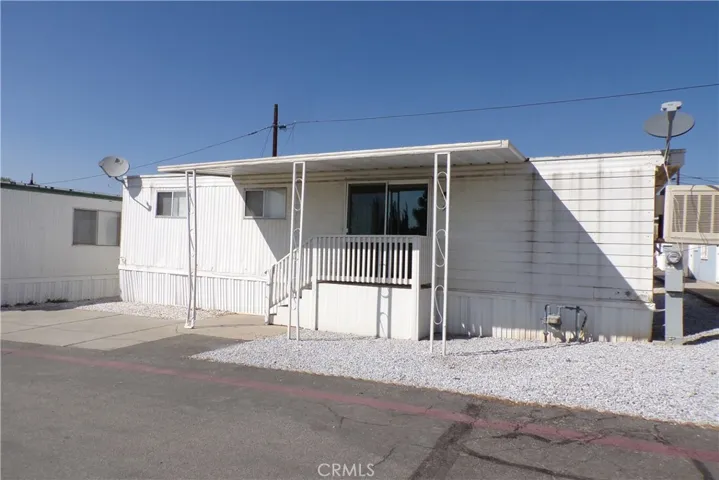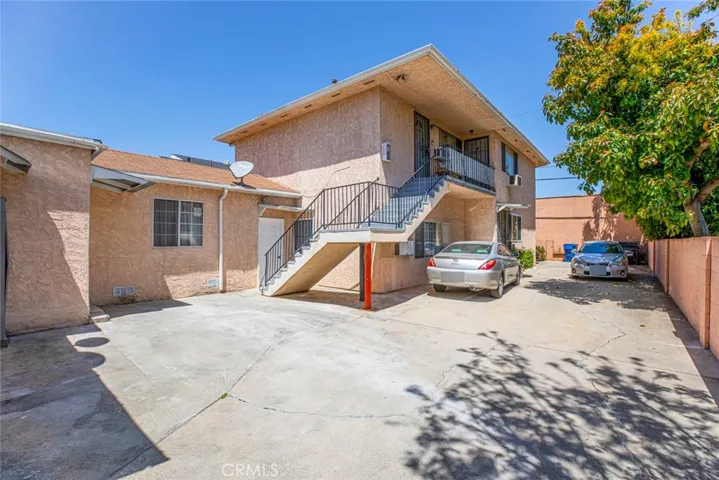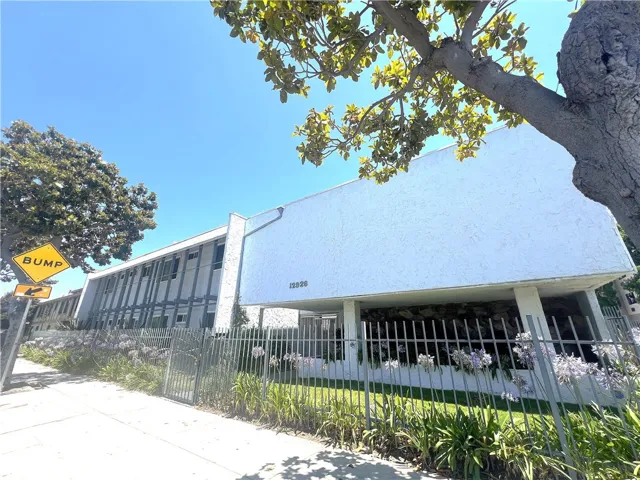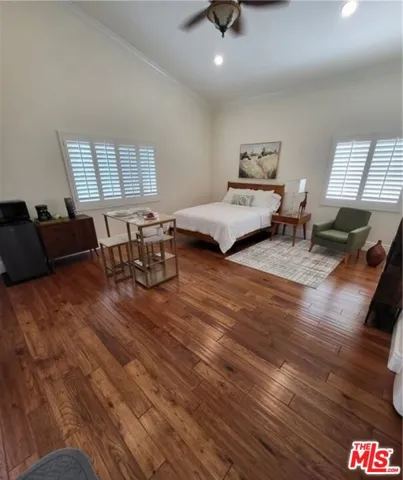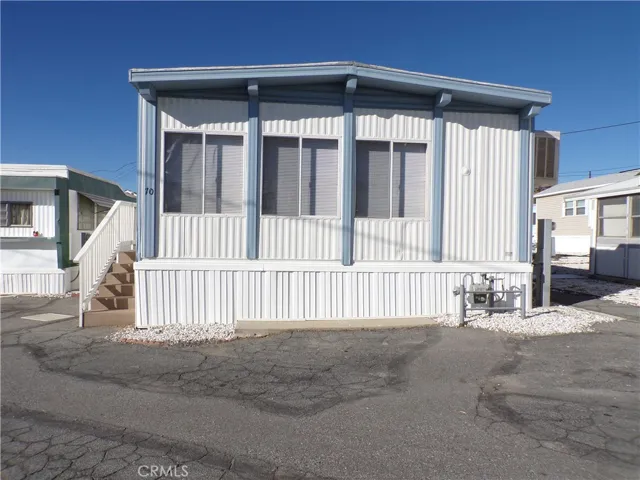
Menu
$1,599
Residential Lease For Rent
1220 W 56th Street 1/2, Los Angeles, California 90037
1Bathroom(s)
NoneParking(s)
3Picture(s)
234Sqft
Experience private, sophisticated living in this brand-new, move-in-ready studio Accessory Dwelling Unit (ADU). Designed for convenience and modern style, this single-room studio is efficiently laid out and comes fully furnished.
$1,599
Residential Lease For Rent
9653 Spyglass, Desert Hot Springs, California 92240
1Bedroom(s)
1Bathroom(s)
AssignedParking(s)
18Picture(s)
565Sqft
The recent upgrades include a new air conditioning system, a new water heater tank, a new window and a sliding door which are energy savers, and new paint. This unit includes a single washer and dryer set. The rental includes essential utilities such as water, sewer, trash, basic cable, internet and common ground maintenance.
$1,599
Residential Lease For Rent
23719 Bowl, Crestline, California 92325
2Bedroom(s)
1Bathroom(s)
10Picture(s)
624Sqft
Charming Cabin Retreat Near Top Town — Surrounded by Lush Greenery
Enjoy peaceful living in this cozy, well-maintained 2-bedroom, 1-bath cabin in a beautiful natural setting. One bedroom is a walk-through, ideal for an office, guest room, or flex space.
Recently updated with new paint, roof, gutters, windows, and appliances.
$1,597
Residential Lease For Rent
7524 Sepulveda Boulevard 206, Van Nuys, California 91405
1Bedroom(s)
1Bathroom(s)
NoneParking(s)
9Picture(s)
0.31Acre
MOVE IN SPECIAL!!! $600 DOLLARS OFF FOR THE 1ST MONTH!!! Beautiful remodeled 1 bedroom 1 bathroom unit. This unit consist of new paint, carpet flooring throughout, ceiling fan in living room, plenty cabinet/storage throughout. Wall AC/Heat unit. Stainless stove & fridge included. Laundry facility onsite. Conveniently located to restaurants, shops & transportation.
$1,595
Commercial Lease For Rent
861 Harold Place 106, Chula Vista, California 91914
12Picture(s)
3.01Acre
Now available: Up to 550 SF of professional and flexible commercial space in the highly sought-after **Eastlake Business Park**. This upgraded unit features two private offices, a welcoming lobby/reception area, and a convenient grade-level roll-up door for deliveries or access—perfect for light industrial, office, or professional service businesses looking for efficiency and visibility.
$1,595
Residential Lease For Rent
12710 3rd Spc 54, Yucaipa, California 92399
2Bedroom(s)
1Bathroom(s)
9Picture(s)
800Sqft
Space 54 is a nice 2 bedroom, 1 bathroom, 1971 manufactured home with parking. Includes a kitchen with range, laundry washer and dryer, large living room, large bedrooms and laminate floors. Freestanding home. No shared walls! Manufactured home in well-maintained all-age park.
Additional features include an uncovered carport for off-street parking, with extra parking available upon request.
$1,595
Residential Lease For Rent
14319 Tiara Street 2, Van Nuys, California 91401
1Bathroom(s)
14Picture(s)
450Sqft
Welcome to this beautifully updated studio located in a great neighborhood in Van Nuys! This studio is conveniently close to restaurants, shopping, and entertainment! Located on the first floor, this home is freshly painted with recessed lighting and laminate floors throughout! The spacious living area features a window bringing in fresh light, with an open concept floor plan, a closet with built
$1,595
Residential Lease For Rent
12250 Bryant, Yucaipa, California 92399
1Bedroom(s)
1Bathroom(s)
4Picture(s)
420Sqft
$1,595
Residential Lease For Rent
12926 Doty Avenue 10, Hawthorne, California 90250
1Bedroom(s)
1Bathroom(s)
13Picture(s)
416Sqft
Check out this super cute first-floor 1 bedroom, 1 bath apartment. Flooring has been installed throughout the unit, and the kitchen and bathroom have updated quartz counter tops, sinks, and cabinets. A stainless steel stove and a refrigerator is ready for your culinary skills. This complex features a laundry room, a refreshing blue pool, and comes with one assigned parking spot.
$1,595
Residential Lease For Rent
4956 Doman Avenue, Tarzana, California 91356
1Bedroom(s)
1Bathroom(s)
UnassignedParking(s)
7Picture(s)
400Sqft
Your own private oasis! South of Ventura Blvd, this 1 bed 1 bath fully furnished guesthouse features a private full bath, TV, Bed, Microwave, Mini-refrigerator, mini-dinning table, with water & power, private entry. Enjoy BBQs in the summer and lush green landscaping all around. ALL UTILITIES INCLUDED. AVAILABLE 8/5/2025. LONG TERM AND SHORT TERM TENANTS ACCEPTED.
$1,595
Residential Lease For Rent
2006 Foxtrot Loop, Chula Vista, California 91915
1Bedroom(s)
1Bathroom(s)
See RemarksParking(s)
16Picture(s)
225Sqft
ROOM FOR RENT Utilities Included in Price!! PRIVATE ROOM w/ PRIVATE BATHROOM- Your Private and quiet corner 1 Bed, Private 1 Bath is in a 1,450 sq ft contemporary townhome in Eastlake. It comes fully furnished (or unfurnished) with a luxurious Pillowtop Queen Sealy Posterpedic Mattress, Smart TV, dresser and nightstands. Private Bathroom w/ Shower-Bathtub Combo.
$1,595
Residential Lease For Rent
12710 3rd St 70, Yucaipa, California 92399
2Bedroom(s)
1Bathroom(s)
20Picture(s)
150Sqft
Space 70 is a 1-bedroom, 1 bathroom, home with parking. Built in 1999, this home Includes a kitchen with range and laminate floors, a stackable washer/dryer combo machine, and a breakfast bar opening to the large living room/dinning room. Freestanding home. No shared walls! Manufactured home in well-maintained all-age park.
First month rent & security deposit are due at signing.
Contact Us
