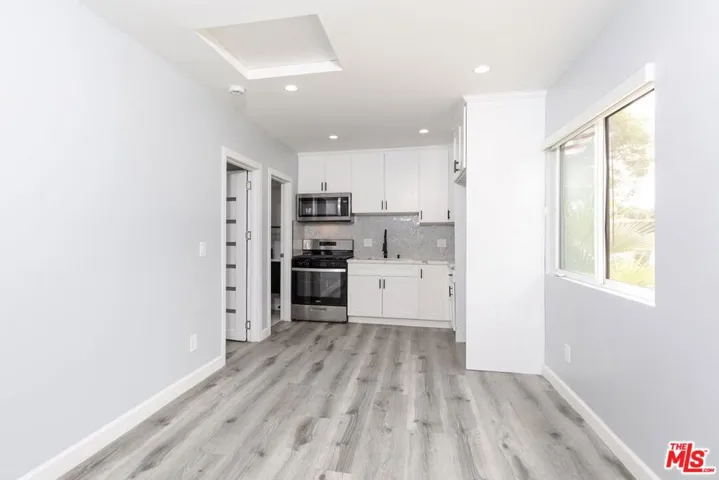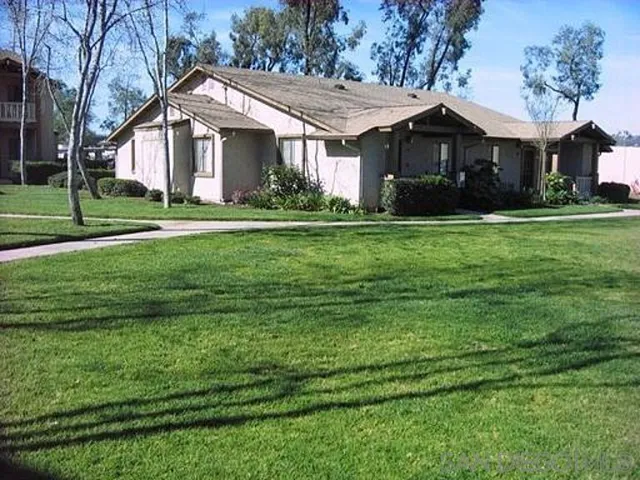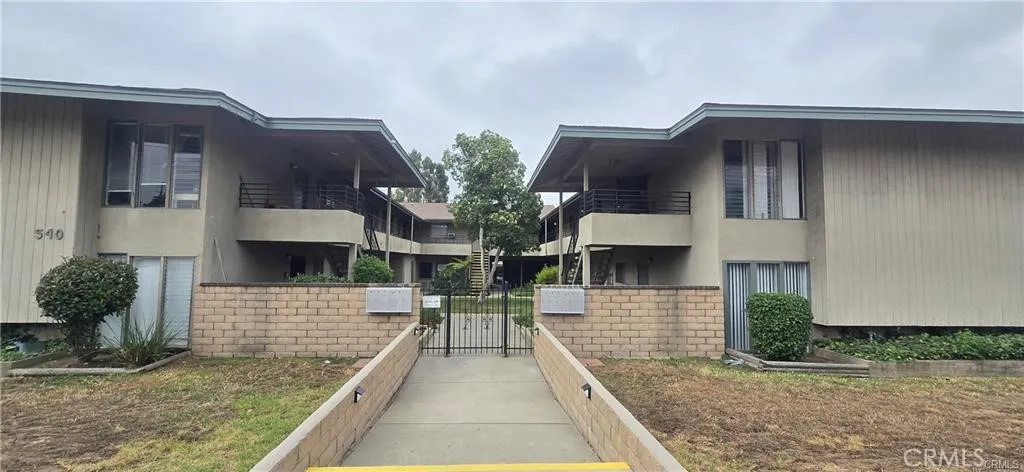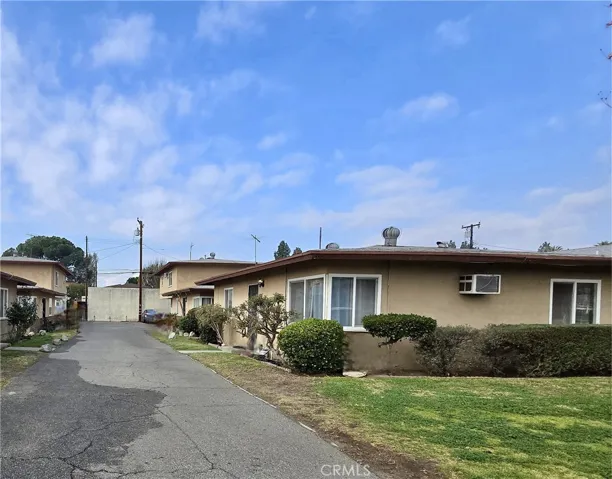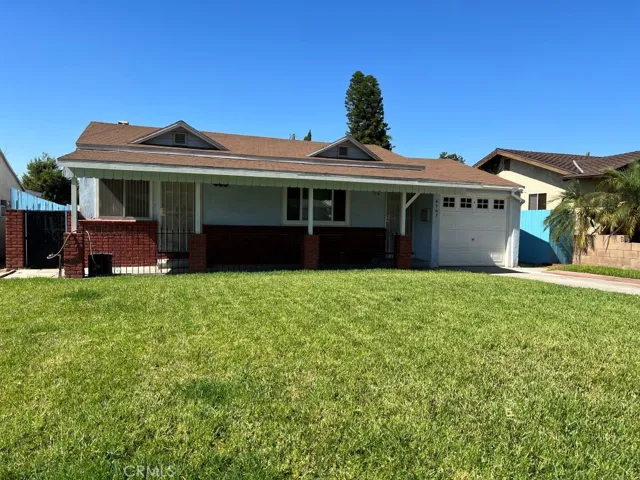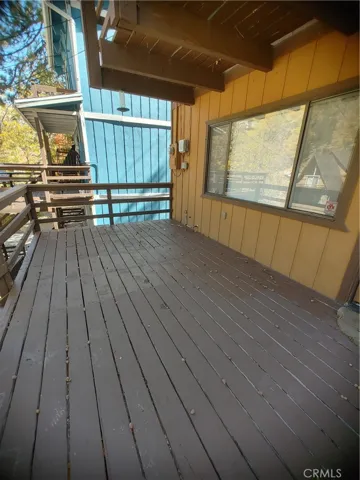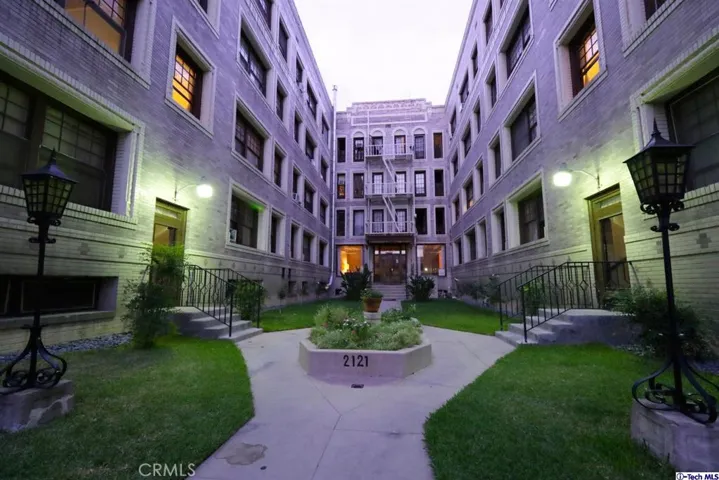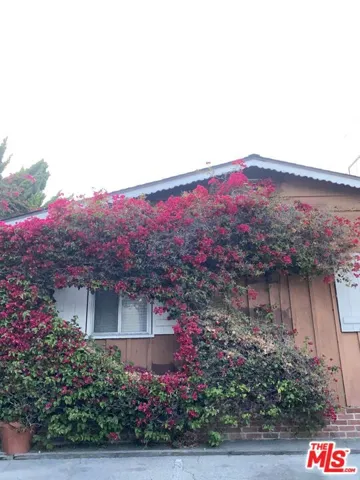
Menu
$1,900
Residential Lease For Rent
Madison Avenue, Redwood City, California 94061
1Bathroom(s)
9Picture(s)
500Sqft
Updated Studio unit new floors Appliances include refrigerator, gas stove, dishwasher Utilities included, tenant pays for internet, cable Street parking, no onsite laundry Renters insurance required Credit application requires https://apply.
$1,900
Residential Lease For Rent
938 Roberts Street S 1, Anaheim, California 92802
1Bedroom(s)
1Bathroom(s)
6Picture(s)
775Sqft
Built in 1960, Robert St. property is an eight-unit apartment building featuring all one-bedroom / one-bathroom units that are master metered for gas and separately metered for electricity. The property offer spacious landscaped grounds. The subject property features an on-site laundry room and also accommodates each unit with 1 shared parking garage.
$1,900
Residential Lease For Rent
7420 Vanalden Avenue, Reseda, California 91335
1Bedroom(s)
1Bathroom(s)
NoneParking(s)
15Picture(s)
350Sqft
This newly constructed contemporary ADU offers a thoughtfully designed one bedroom, one bathroom layout with approximately 350 square feet of modern living space. Designed for privacy and comfort, the open concept interior features wood style flooring, recessed lighting, and abundant natural light that enhances the clean, modern aesthetic.
$1,900
Residential Lease For Rent
1423 Graves Av 175, El Cajon, California 92021
1Bedroom(s)
1Bathroom(s)
AssignedParking(s)
18Picture(s)
600Sqft
Great single-story cottage-style unit in a quiet gated community. This newly remodeled single-story cottage is located in a beautifully maintained gated community with a park-like setting. Located within a four-unit residential building, the home enjoys pleasant views of the surrounding grassy area.
$1,900
Residential Lease For Rent
540 E 7th Street K, Upland, California 91786
2Bedroom(s)
1Bathroom(s)
CarportParking(s)
9Picture(s)
800Sqft
Lovely unit located on the 2nd floor. Fresh interior paint, Newer remodel about a year ago. Good size bedroom and bath. One assigned carport parking space. Coin laundry in the complex. Easy access to 10 Frwy.
$1,900
Residential Lease For Rent
914 N Fairfax Avenue 201, West Hollywood, California 90046
1Bedroom(s)
1Bathroom(s)
NoneParking(s)
9Picture(s)
600Sqft
"A New York Junior Style" 1 Bedroom and 1 Bath Unit! Brick Walls and Wood Floors.
$1,900
Residential Lease For Rent
321 N Beverly Court 321a, Ontario, California 91762
1Bedroom(s)
1Bathroom(s)
GarageParking(s)
11Picture(s)
660Sqft
UNIT #321A – Located in a 6 Unit complex, 1 Bedroom and 1 Bath Apartment with Two-Toned Paint * Carpet in living room and bedroom * Vinyl plank flooring in kitchen * Kitchen with white cabinets, Gas Range and Washer and Dryer Hookups. 1 Car Garage. NOTE: Rent plus and additional $100 for Electricity, Water, Trash and Sewer. Tenant is fully responsible for Gas.
$1,900
Residential Lease For Rent
4963 Sereno Drive, Temple City, California 91780
1Bedroom(s)
1Bathroom(s)
14Picture(s)
600Sqft
This amazing 1Bd/1Ba in-law unit is move-in ready! Located in the award-winning Temple City School District, it features a freshly painted interior, double-pane windows, laminated flooring, tile in the kitchen and bath, and a ductless split AC/heating system.
The full kitchen includes granite countertops, stove, oven, refrigerator, microwave, and coffeemaker.
$1,900
Residential Lease For Rent
32981 Deer, Arrowbear, California 92382
2Bedroom(s)
2Bathroom(s)
16Picture(s)
1,080Sqft
Very well-kept home located in Arrowbear. Offering 2 spacious bedrooms and 2 bathrooms. It is nicely upgraded and clean. A bathroom in each floor makes this home very functional. Backyard is fully fenced and somewhat private. It includes 2 parking spaces for parking. This home feels very private and enchanting. Views of nature and trees surround.
$1,900
Residential Lease For Rent
2025 E Whiting Avenue G, Fullerton, California 92831
1Bedroom(s)
1Bathroom(s)
AssignedParking(s)
6Picture(s)
550Sqft
**RENT SPECIAL - FIRST MONTH FREE!!**
Lovely remodeled second floor 1Bed/1Bath apartment unit with 1-car assigned parking inside a shared garage in Fullerton. Appliances- Stove/Oven. There is a laundry room on-site for tenant's convenience. Short distance to shops, restaurants, and Fullerton College. Easy access to the 57 freeway.
$1,900
Residential Lease For Rent
2121 James M Wood Boulevard 224, Los Angeles, California 90006
1Bedroom(s)
1Bathroom(s)
NoneParking(s)
30Picture(s)
640Sqft
All utilities included in monthly Rent. Charming Remodeled 1-Bedroom in Historic Building – Prime Location Between Downtown LA & Mid-Wilshire. This beautifully remodeled 1-bedroom, 1-bath corner unit is located on the second floor of a historic building, offering the perfect blend of vintage charm and modern updates.
$1,900
Residential Lease For Rent
11317 Iowa Avenue, Los Angeles, California 90025
1Bedroom(s)
1Bathroom(s)
AssignedParking(s)
12Picture(s)
550Sqft
Move-in Special! 2-weeks Free! Prime West Los Angeles location!1 bedroom / 1 bath featuring hardwood floors throughout, updated kitchen with granite countertops and breakfast bar. The kitchen also includes stainless steel stove and refrigerator and recessed lighting with dimmer in living space. Bedroom includes closet with ample storage space. Paid water and trash. Parking included.
Contact Us


