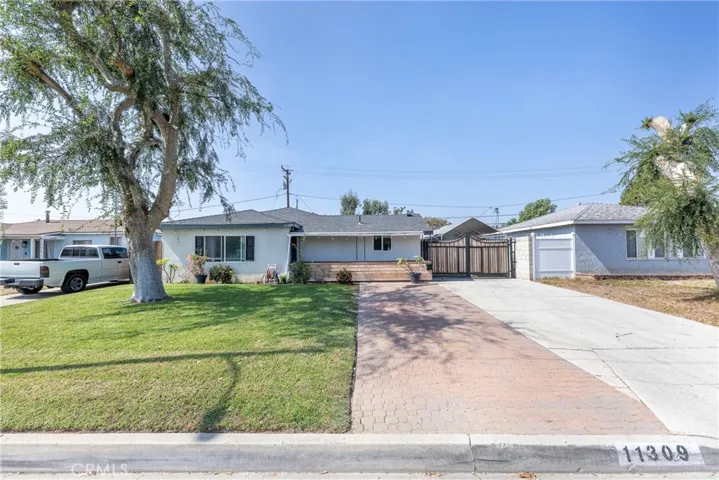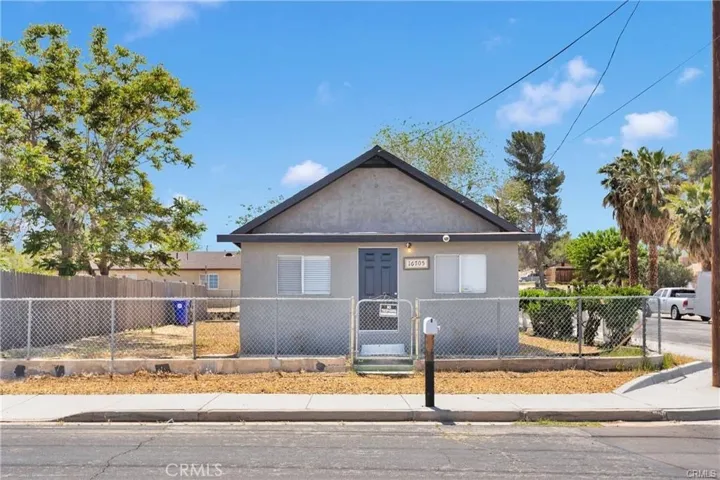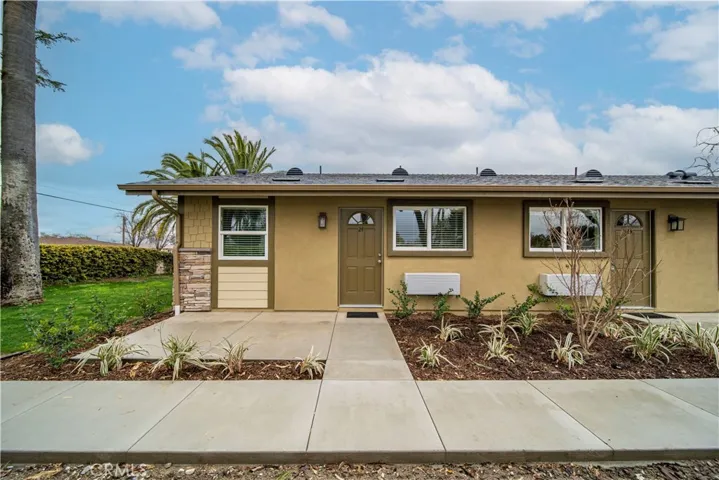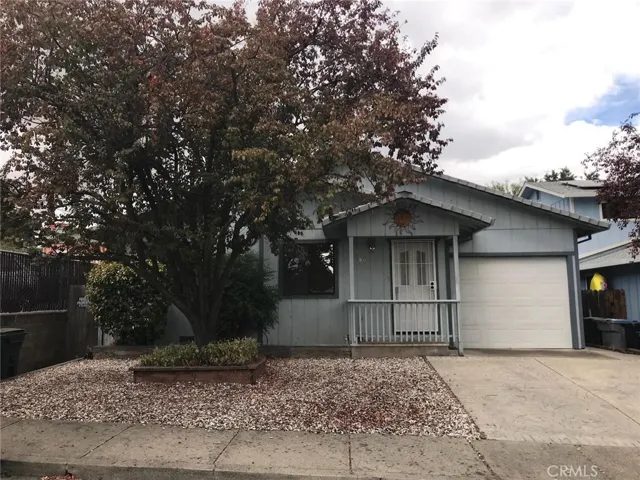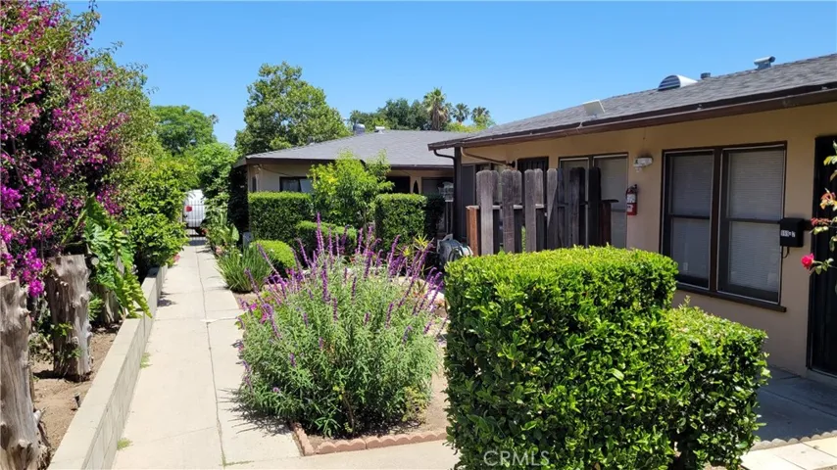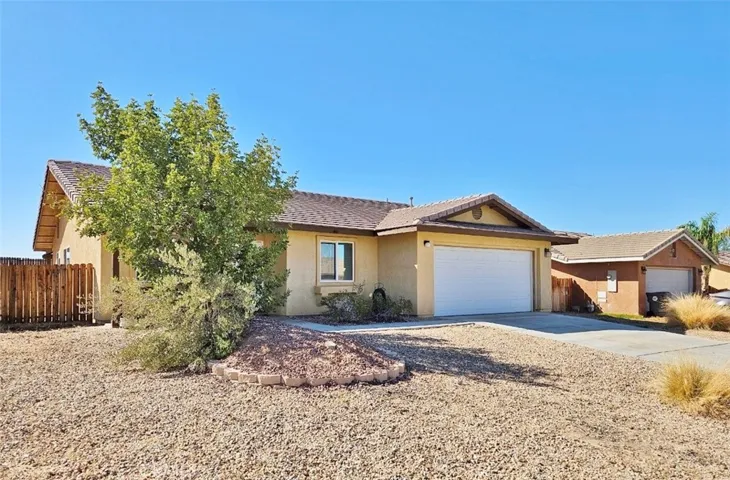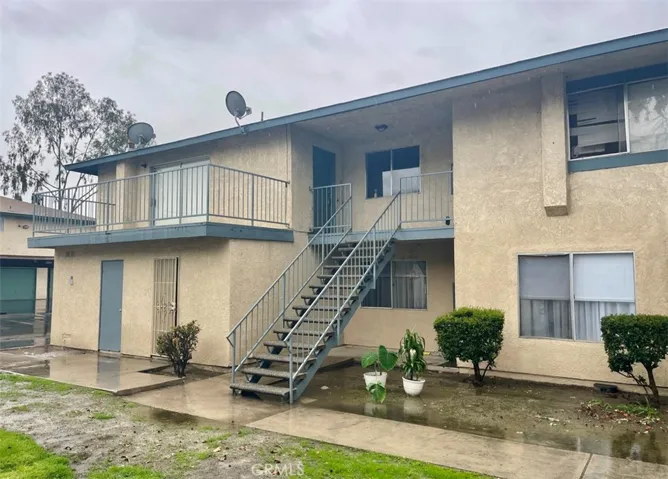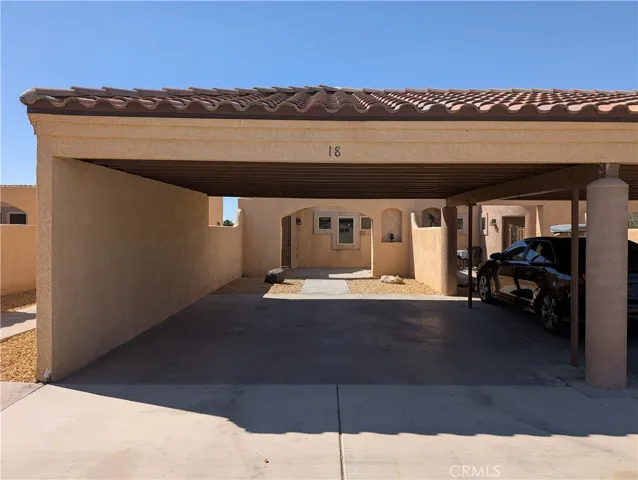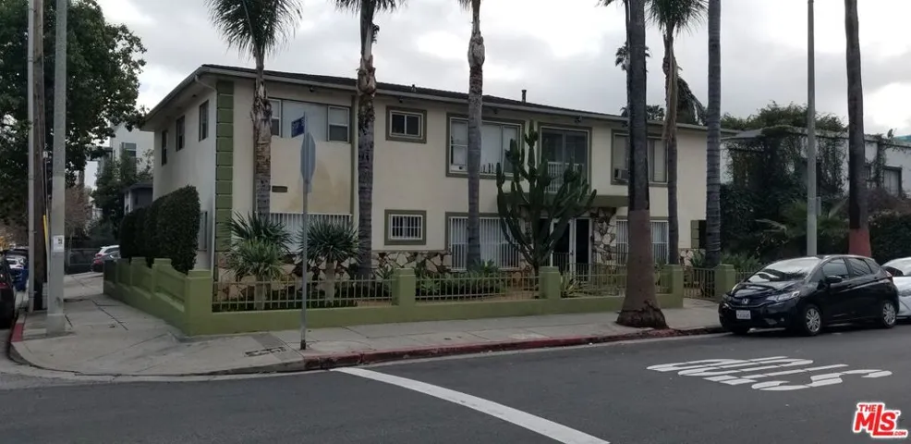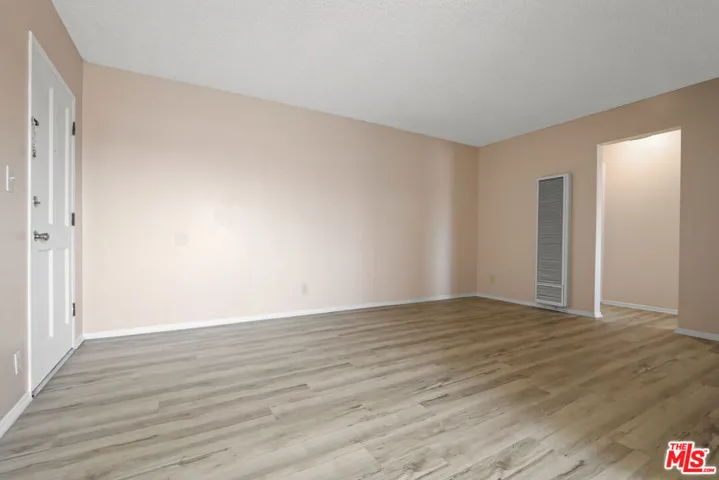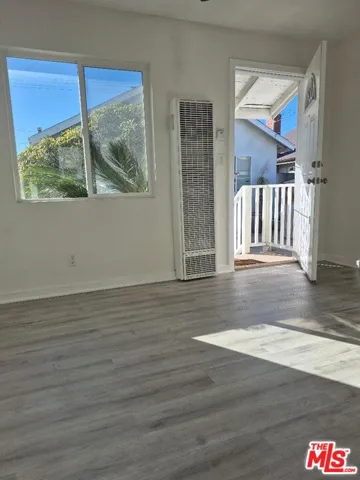
Menu
$1,900
Residential Lease For Rent
11309 Telechron Avenue B, Whittier, California 90605
1Bedroom(s)
1Bathroom(s)
17Picture(s)
400Sqft
Stylish Modern 1-Bedroom ADU in Whittier – Fully Remodeled, All Utilities Included!
Lease this beautifully updated 1-bedroom, 1-bath ADU at 11309 Telechron Ave, Whittier, CA 90605. Offering 400 sq. ft.
$1,900
Residential Lease For Rent
16705 C Street, Victorville, California 92395
2Bedroom(s)
1Bathroom(s)
DrivewayParking(s)
12Picture(s)
620Sqft
Welcome to this freshly updated home featuring new flooring, paint, and modern finishes throughout. Enjoy 2 comfortable bedrooms, 1 updated bathroom with a new shower and vanity, and an upgraded kitchen with brand-new cabinets. Includes indoor laundry for added convenience.
$1,900
Residential Lease For Rent
1198 S San Antonio 24, Ontario, California 91762
2Bedroom(s)
1Bathroom(s)
AssignedParking(s)
7Picture(s)
749Sqft
Welcome to this Beautiful Apartment, located in the heart of Ontario, CA. This stunning apartment offers two spacious bedrooms and 1 full bathroom, providing ample space for your comfort and convenience. The apartment is ready for immediate move-in, allowing you to start enjoying your new home right away.
$1,900
Residential Lease For Rent
66 Helena Avenue, Lakeport, California 95453
2Bedroom(s)
2Bathroom(s)
DrivewayParking(s)
16Picture(s)
1,050Sqft
Discover comfort and convenience in this charming 2 bedroom, 2 bathroom home just minutes from downtown Lakeport and the lake! Featuring an attached garage and an additional bonus room perfect for a home office, guest bedroom, or game room – the space is yours to make your own
Attached garage for secure parking and storage
Washer & dryer hookups for added convenience
$1,900
Residential Lease For Rent
999 N Lake Avenue 2, Pasadena, California 91104
1Bedroom(s)
1Bathroom(s)
AssignedParking(s)
14Picture(s)
536Sqft
This apartment unit is located at 999 N. Lake Ave., Unit 2, in a quiet 6-unit complex. The property consists of three single-story duplexes, and this unit is situated in the middle duplex. The central courtyard is beautifully landscaped with vibrant flowers, creating a peaceful and inviting environment.
$1,900
Residential Lease For Rent
5170 Split Rock Avenue, 29 Palms, California 92277
3Bedroom(s)
2Bathroom(s)
GarageParking(s)
40Picture(s)
1,314Sqft
Your desert oasis awaits~~! SINGLE STORY BEAUTY in TURTLEROCK - the nicest neighborhood in town!! 3 bedrooms, 2 bathrooms, 2 car attached garage. Convenient to the nearby Marine Corps Base and Joshua Tree National Park. Spacious Living Room off the entry. Kitchen has GRANITE COUNTERTOPS, TILE FLOORING, STAINLESS STEEL APPLIANCES. Kitchen includes access to the private backyard.
$1,900
Residential Lease For Rent
1118 Post Street B, Redlands, California 92374
2Bedroom(s)
2Bathroom(s)
GarageParking(s)
14Picture(s)
1,000Sqft
* UNIT #B * DOWNSTAIRS UNIT * This cute 2 Bedroom 2 Bathroom apartment has NEW two toned paint, luxury vinyl flooring throughout the unit with tile in both bathrooms. Each bedroom is very spacious with great natural lighting. Kitchen with white shaker style cabinets quartz countertops, dishwasher and stove included. Cute little patio great for BBQ’s and One car garage.
$1,900
Residential Lease For Rent
7428 Acoma Trail 2, Yucca Valley, California 92284
2Bedroom(s)
2Bathroom(s)
15Picture(s)
1,200Sqft
Welcome Home to Old Town Yucca Valley in this newly renovated condo.
This newly renovated cndo with 2-Bedroom / 2-Bath, has a 1-car garage with laundry hook-up. Backyard with new concrete Evaporative Cooler, Wall A/C, Gas Heater Fully renovated bathroom (all new tile, pedestal soaking bathtub, rain shower head). Fully renovated kitchen (Garbage Disposal, ice maker, dishwasher, Gas range/ oven).
$1,900
Residential Lease For Rent
27160 Vista Rd 18, Helendale, California 92342
2Bedroom(s)
2Bathroom(s)
11Picture(s)
1,100Sqft
Welcome to Mission Village! This beautifully upgraded 2-bedroom, 2.5-bath condo is located in the desirable HOA community of Silver Lakes. Inside, you’ll find stylish granite tile, high-efficiency appliances, and energy-saving air conditioning for year-round comfort.
$1,900
Residential Lease For Rent
5950 Carlton Way 13, Hollywood, California 90028
1Bedroom(s)
1Bathroom(s)
One SpaceParking(s)
24Picture(s)
800Sqft
Welcome to a fresh new spacious 1BR/1BA upper floor unit near the heart of Hollywood. This unit has Pergo/Tile floors with a eat in Kitchen and newer stainless steal appliances, recessed lighting, well lit and a full bathroom.
$1,900
Residential Lease For Rent
14108 Doty Avenue 38, Hawthorne, California 90250
1Bedroom(s)
1Bathroom(s)
GarageParking(s)
15Picture(s)
700Sqft
Welcome to your new home in Hawthorne, CA! This 1-bedroom, 1-bathroom CORNER unit is in a prime location and offers a host of amenities for a comfortable and convenient lifestyle. The apartment is fully renovated with new laminated flooring, a new ceiling fan, and a fresh, natural earthy tone color palette. The bedroom is cozy with new carpeting, perfect for relaxation.
$1,900
Residential Lease For Rent
15422 S Catalina Avenue, Gardena, California 90247
1Bedroom(s)
1Bathroom(s)
On StreetParking(s)
9Picture(s)
650Sqft
Very quiet, private and centrally located, 1 bedroom, 1 full bathroom single family home with approximately 650 SF of living area, with a formal entry and front outdoor patio area.
Contact Us
