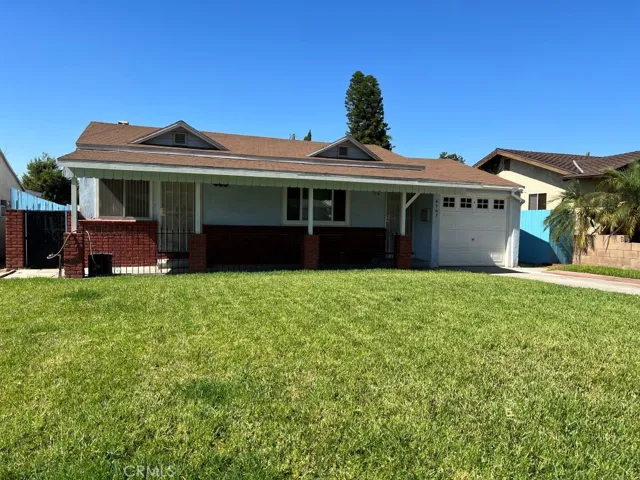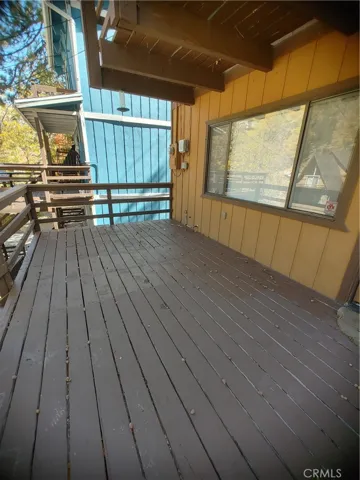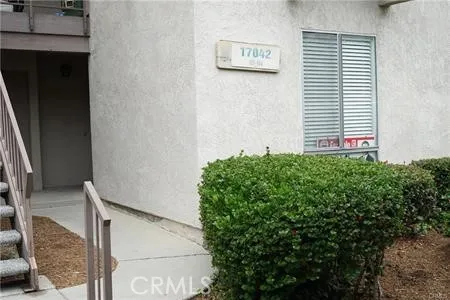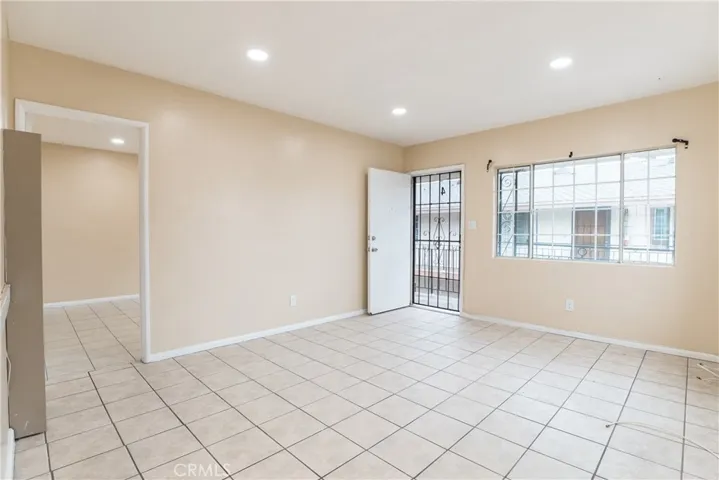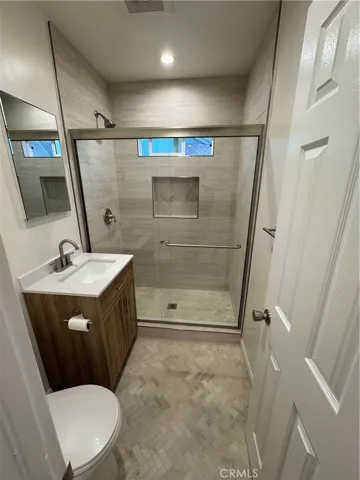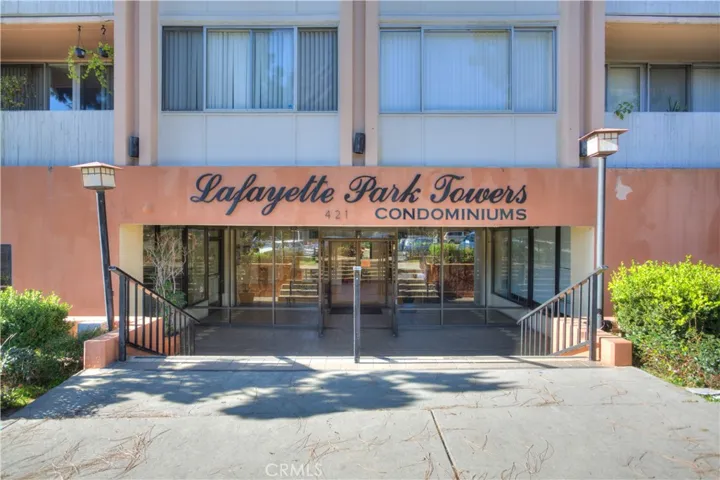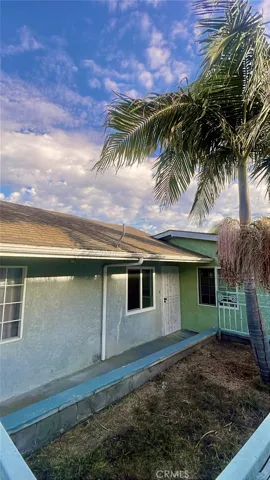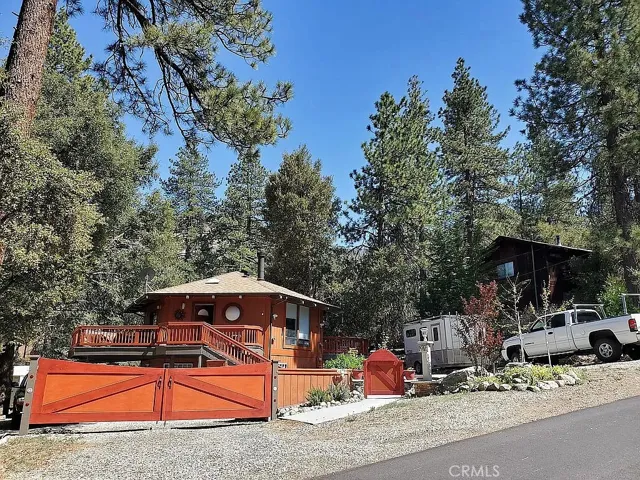
Menu
$1,900
Residential Lease For Rent
6407 Camellia 1/2, North Hollywood, California 91606
2Bedroom(s)
1Bathroom(s)
DrivewayParking(s)
14Picture(s)
500Sqft
Excellent remodeled Junior ADU in North Hollywood! This well-sized two-bedroom, one-bath unit is ideal for a couple or small family. The kitchen features marble countertops and a stove, perfect for home cooking. Tile and laminate flooring throughout provide a modern appearance with easy upkeep, while central air conditioning ensures comfort throughout the year.
$1,900
Residential Lease For Rent
2025 E Whiting Avenue G, Fullerton, California 92831
1Bedroom(s)
1Bathroom(s)
AssignedParking(s)
6Picture(s)
550Sqft
**RENT SPECIAL - FIRST MONTH FREE!!**
Lovely remodeled second floor 1Bed/1Bath apartment unit with 1-car assigned parking inside a shared garage in Fullerton. Appliances- Stove/Oven. There is a laundry room on-site for tenant's convenience. Short distance to shops, restaurants, and Fullerton College. Easy access to the 57 freeway.
$1,900
Residential Lease For Rent
4963 Sereno Drive, Temple City, California 91780
1Bedroom(s)
1Bathroom(s)
14Picture(s)
600Sqft
This amazing 1Bd/1Ba in-law unit is move-in ready! Located in the award-winning Temple City School District, it features a freshly painted interior, double-pane windows, laminated flooring, tile in the kitchen and bath, and a ductless split AC/heating system.
The full kitchen includes granite countertops, stove, oven, refrigerator, microwave, and coffeemaker.
$1,900
Residential Lease For Rent
32981 Deer, Arrowbear, California 92382
2Bedroom(s)
2Bathroom(s)
16Picture(s)
1,080Sqft
Very well-kept home located in Arrowbear. Offering 2 spacious bedrooms and 2 bathrooms. It is nicely upgraded and clean. A bathroom in each floor makes this home very functional. Backyard is fully fenced and somewhat private. It includes 2 parking spaces for parking. This home feels very private and enchanting. Views of nature and trees surround.
$1,900
Residential Lease For Rent
17042 Colima Road 161, Hacienda Heights, California 91745
1Bedroom(s)
1Bathroom(s)
One SpaceParking(s)
21Picture(s)
612Sqft
A beautiful 1-story downstairs condo with 1 bedroom, 1 bathroom, and 1 carport. Features an open floor plan, newer paint, and a remodeled kitchen with granite countertops. Laminate and vinyl flooring throughout. Located in a gated community with an association pool, spa, and tennis court.
Close to shopping, restaurants, markets, fitness centers, parks, movie theaters, clinics, and urgent care.
$1,900
Residential Lease For Rent
1017 Savi Drive 105 - B, Corona, California 92878
1Bedroom(s)
2Bathroom(s)
GarageParking(s)
12Picture(s)
1,613Sqft
Private 1-bedroom suite with 1.5 private baths inside a modern home in Corona’s gated Temescal View community. Fully furnished with an adjustable bed, Smart TV, blackout shades, and keyless entry. Tenant has exclusive use of the full bathroom on the 3rd floor and the half bath on the 1st floor.
$1,900
Residential Lease For Rent
921 Carob, Montebello, California 90640
1Bedroom(s)
1Bathroom(s)
AssignedParking(s)
14Picture(s)
600Sqft
Upstairs unit ready for immediate move-in, located in a desirable Montebello neighborhood. The unit features a bright kitchen with stove and a newly installed tankless water heater. Enjoy abundant natural light throughout the space. Includes one assigned parking space, plus ample street parking.
$1,900
Residential Lease For Rent
1167 S Hoover, Los Angeles, California 90006
35Bedroom(s)
25Bathroom(s)
17Picture(s)
670Sqft
Welcome to your new home in the heart of Koreatown, one of Los Angeles’ most vibrant and dynamic neighborhoods. This 35-unit modern apartment community offers a collection of thoughtfully designed residences with a focus on comfort, style, and convenience.
Each unit is move-in ready today, featuring sleek finishes, open layouts, and contemporary details tailored for modern living.
$1,900
Residential Lease For Rent
2573 N. Lincoln Street, Burbank, California 91504
1Bedroom(s)
1Bathroom(s)
10Picture(s)
530Sqft
Exquisitely remodeled residence located on a quiet, desirable street in one of Burbank's most coveted pockets. Just one block from Glenoaks Blvd and moments from the Burbank Empire Center, Woodbury University, ad Brace Canyon Park, this home offers both convenience and refined living with easy access to the 5 freeway.
$1,900
Residential Lease For Rent
421 S La Fayette Park 624, Los Angeles, California 90057
1Bedroom(s)
1Bathroom(s)
18Picture(s)
715Sqft
Enjoy modern design and city living in this beautifully updated 1-bedroom, 1-bathroom unit located on the 6th floor of La Fayette Park Towers. The unit offers a bright and comfortable layout with city views, ideal for those seeking a convenient and low-maintenance urban lifestyle.
$1,900
Residential Lease For Rent
1336 109 Place 1/4, Inglewood, California 90044
1Bedroom(s)
1Bathroom(s)
8Picture(s)
500Sqft
Welcome to 1336 109th 1/4 Pl, a beautifully remodeled 1-bedroom, 1-bath home located in Los Angeles. This freshly updated unit features modern finishes throughout, including new flooring, updated kitchen and bath, and stylish fixtures. Enjoy a bright and open layout perfect for comfortable living.
$1,900
Residential Lease For Rent
1916 Teton Way, Pine Mountain Club, California 93222
2Bedroom(s)
2Bathroom(s)
22Picture(s)
1,200Sqft
Beautiful hexagon chalet newly remodeled interior and exterior.
A wonderful mountain cabin surrounded by old oaks and pines for privacy and shade.
The great room is on the second floor to give you the feel of a tree house with bedrooms on the first floor. Free standing wood fireplace adds to the cabin's charm with the feel of a campfire.
The lot is level.
Contact Us


