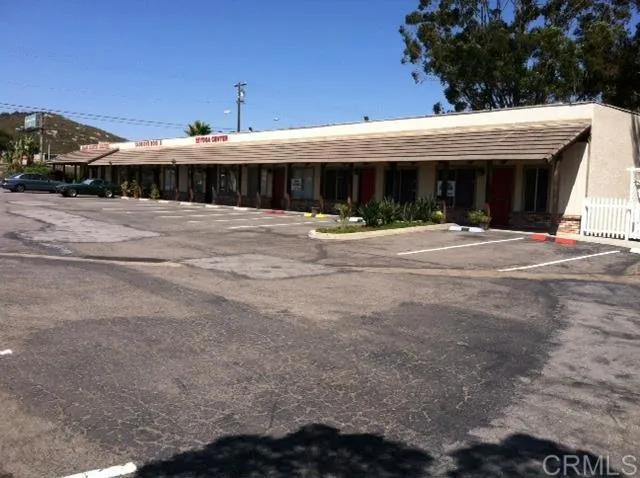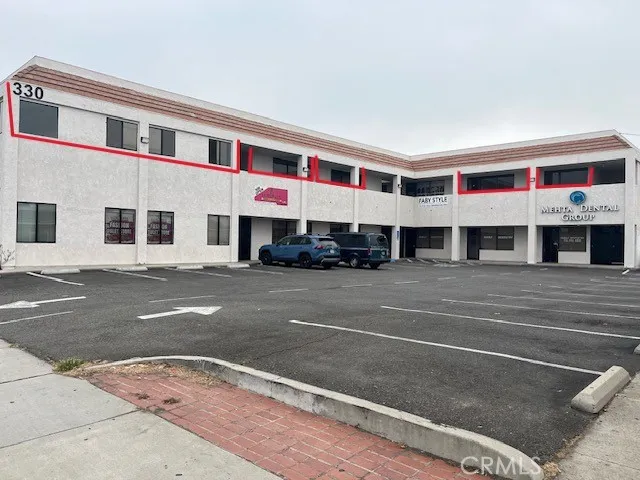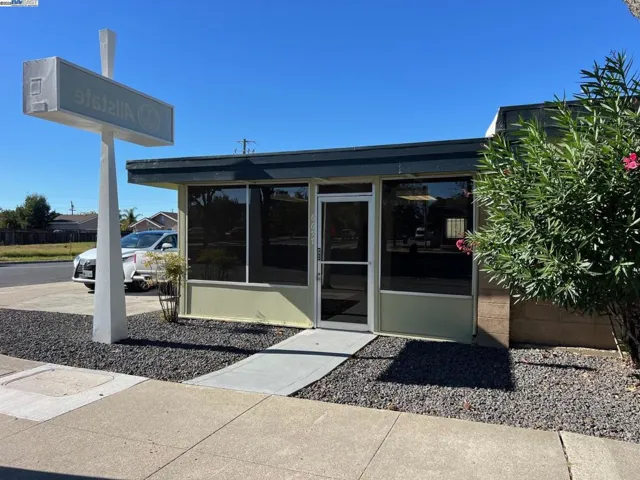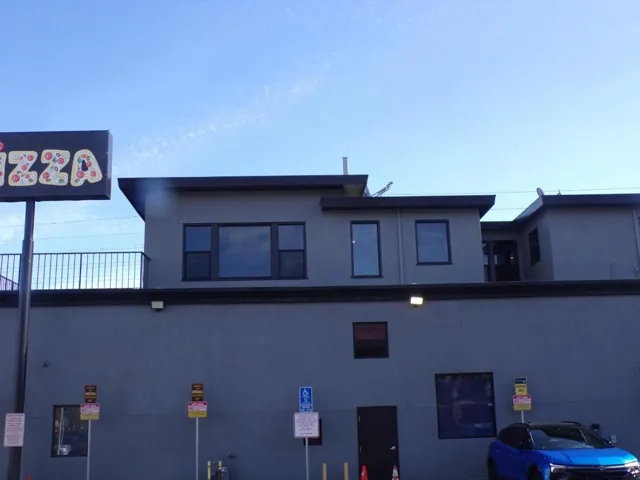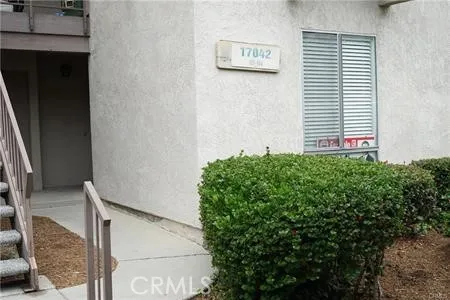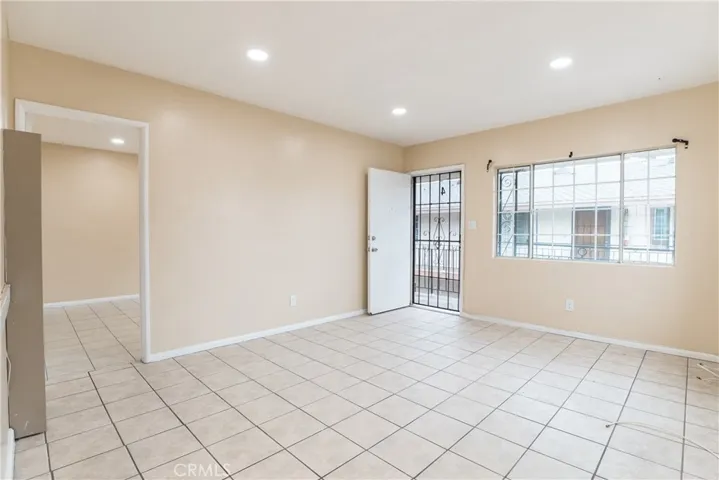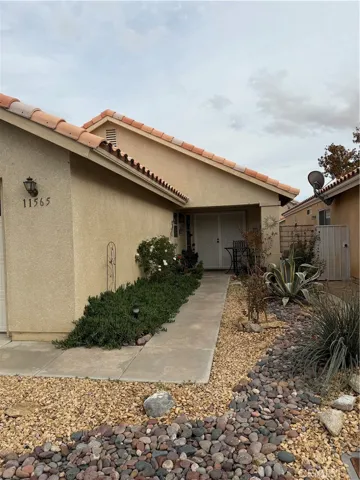
Menu
$1,900
Commercial Lease For Rent
823 Grand Avenue 203, San Marcos, California 92078
12Picture(s)
1.38Acre
Upstairs office spaces of 900 sq. ft. available at $1900 modified gross per month. Freeway visibility on Grand Ave near San Marcos Blvd. Near Cal State San Marcos,Palomar College. 5.4 parking spaces per 1,000 sq.ft. of building area. Freeway Average Daily Traffic 139,000. Grand Average Daily Traffic 8,600. Easy access. Half a block from San Marcos Blvd.
$1,900
Commercial Lease For Rent
330 N State College Boulevard, Anaheim, California 92806
5Picture(s)
0.41Acre
One of the finest buildings on State College Blvd; located just south of La Palma avenue offering plenty of parking and street exposure with allowed signage. Currently owners are occupying downstairs Dental Practice and some of the units are leased. WE are offering upstairs units ranging from 350 Square feet to 1,800 square feet with it's own HVAC units and with Brand New Carpet and ceiling.
$1,900
Commercial Lease For Rent
14650 Boyle Avenue, Fontana, California 02337
4Picture(s)
0.35Acre
The totally cleared big flat back lot covered by asphalt slags for rent. The new 6 feet tall fence with 24 feet gate just installed. The lot size is 15400 SF ( 140 SF W and 110 SF L ). Potential uses include open storage or other commercial uses. In the front area there are 2 buildings with residential tenants.
$1,900
Commercial Lease For Rent
6657 Thorton Ave., Newark, California 94560
20Picture(s)
0.34Acre
Prominent exposure for your business! Space was an insurance office for many years and now available. Open concept with one private office. Large picture windows allow plenty of natural light. Two bathrooms. Storage area with 8 ft pull up door. Illuminated monument box sign provides high visibility for business name. Off street parking available. Convenient location minutes to 580.
$1,900
Commercial Lease For Rent
2006 Clement Ave, Alameda, California 94501
12Picture(s)
0.17Acre
Welcome to 2006 Clement St. in Alameda, CA, where convenience meets functionality. This commercial space is approx 600 sq ft. that offers a versatile layout with office space that is perfect for a variety of business needs. The modern touch of LVP flooring adds a sleek and professional look to the space, while plenty of windows flood the area with natural light.
$1,900
Commercial Lease For Rent
116 E 25th Avenue Suite A, San Mateo, California 94403
18Picture(s)
0.28Acre
$1,900 per month - Rare Individual private office space 650 sq. ft. Second-Floor Recently Remodeled Bright and open 650 sq. ft. second-floor office with abundant natural light and a versatile open floorplan. Space includes two (2) reserved off-street parking spaces, air conditioning, and 24-hour secured access.
$1,900
Residential Lease For Rent
17042 Colima Road 161, Hacienda Heights, California 91745
1Bedroom(s)
1Bathroom(s)
One SpaceParking(s)
21Picture(s)
612Sqft
A beautiful 1-story downstairs condo with 1 bedroom, 1 bathroom, and 1 carport. Features an open floor plan, newer paint, and a remodeled kitchen with granite countertops. Laminate and vinyl flooring throughout. Located in a gated community with an association pool, spa, and tennis court.
Close to shopping, restaurants, markets, fitness centers, parks, movie theaters, clinics, and urgent care.
$1,900
Residential Lease For Rent
1017 Savi Drive 105 - B, Corona, California 92878
1Bedroom(s)
2Bathroom(s)
GarageParking(s)
12Picture(s)
1,613Sqft
Private 1-bedroom suite with 1.5 private baths inside a modern home in Corona’s gated Temescal View community. Fully furnished with an adjustable bed, Smart TV, blackout shades, and keyless entry. Tenant has exclusive use of the full bathroom on the 3rd floor and the half bath on the 1st floor.
$1,900
Residential Lease For Rent
921 Carob, Montebello, California 90640
1Bedroom(s)
1Bathroom(s)
AssignedParking(s)
14Picture(s)
600Sqft
Upstairs unit ready for immediate move-in, located in a desirable Montebello neighborhood. The unit features a bright kitchen with stove and a newly installed tankless water heater. Enjoy abundant natural light throughout the space. Includes one assigned parking space, plus ample street parking.
$1,900
Residential Lease For Rent
24521 Myers Ave, Moreno Valley, California 92553
1Bedroom(s)
1Bathroom(s)
9Picture(s)
645Sqft
Apartment, Duplex. Welcome to this beautifully updated one-bedroom, one-bathroom unit — a perfect blend of modern comfort and everyday convenience. Recently renovated, this home features fresh paint, updated countertops, and a brand-new stove, giving it a clean and inviting feel from the moment you walk in.
$1,900
Residential Lease For Rent
11565 Mountain Meadows Drive, Apple Valley, California 92308
2Bedroom(s)
2Bathroom(s)
12Picture(s)
1,320Sqft
Really great home. Open living room with double front door for easy access. Nice large Kitchen (with refrig) roomy Dining room . enclosed patio currently being used as an office. Master Bedroom plus 2nd bedroom has Bathroom access.. Large laundry/utility room (washer/Dryer included) Owner will leave dining room set if wanted. 2 Car Garage. Small Backyard area with patio pavers.
$1,900
Residential Lease For Rent
6 Dorr, Oroville, California 95966
3Bedroom(s)
2Bathroom(s)
16Picture(s)
1,700Sqft
newer house on a big lot
Contact Us
