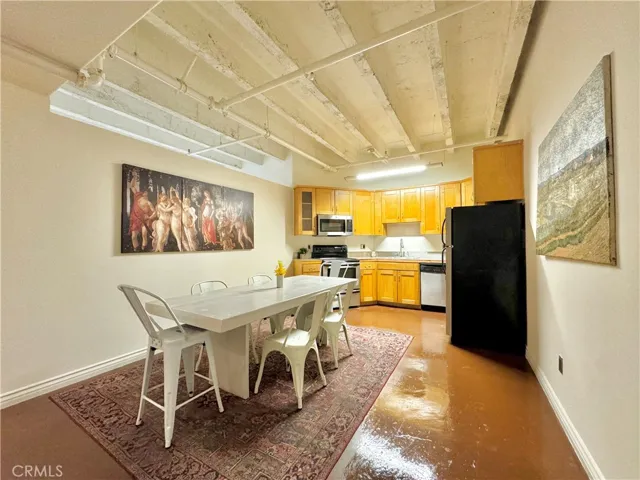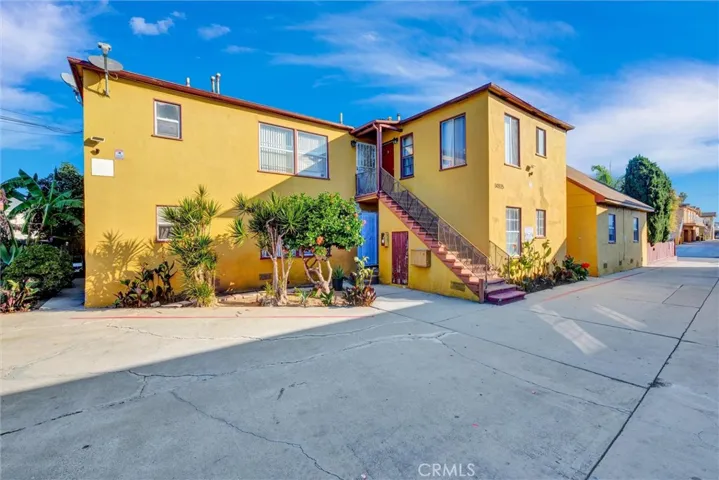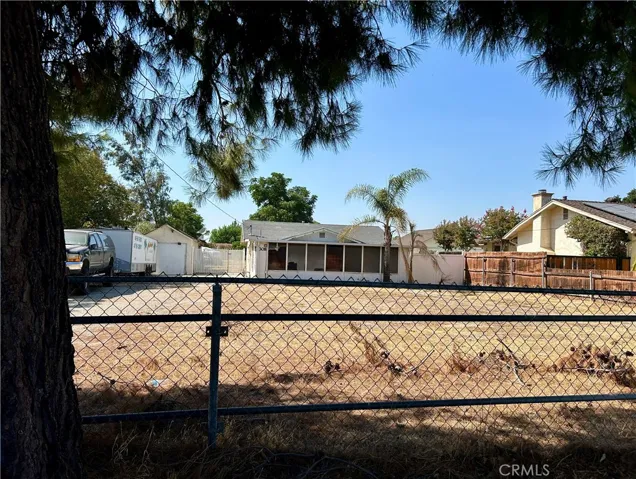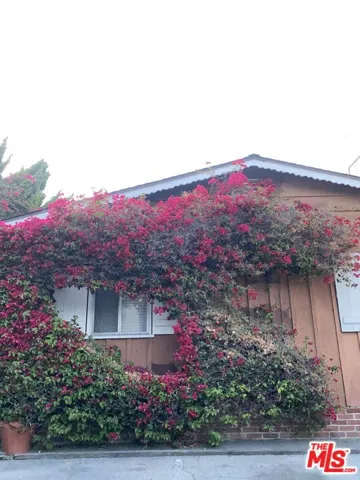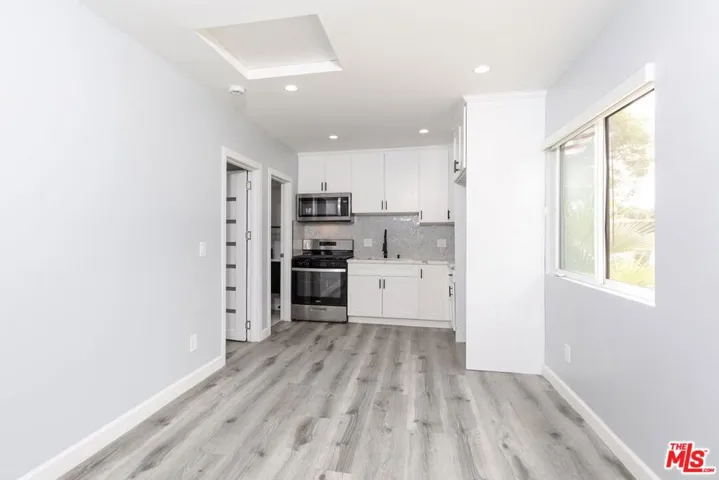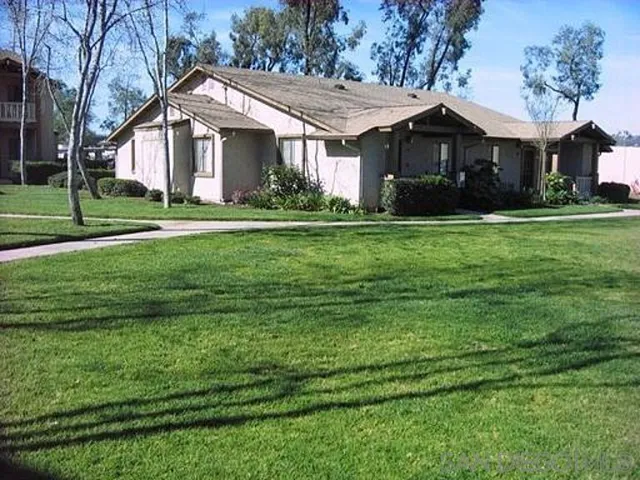
Menu
$1,900
Residential Lease For Rent
4131 Palmwood Drive 5, Los Angeles, California 90008
1Bedroom(s)
1Bathroom(s)
AssignedParking(s)
9Picture(s)
720Sqft
$1,900
Residential Lease For Rent
2441 Innsbruck Court, Pine Mountain Club, California 93222
3Bedroom(s)
2Bathroom(s)
21Picture(s)
1,440Sqft
This inviting three-bedroom, one-and-a-half-bath home is available for long-term lease in the peaceful mountain community of Pine Mountain Club. The home offers a practical layout with easy access from the back deck into the main floor. The spacious living room features a wood-burning stove, creating a warm and welcoming atmosphere year-round.
$1,900
Residential Lease For Rent
312 W 5th Street 1009, Los Angeles, California 90013
1Bedroom(s)
1Bathroom(s)
11Picture(s)
670Sqft
Conveniently located in the SB Grand Lofts, between Broadway and Hill Street, this loft style condo offers stained concrete flooring and an open ceiling area to create the ambiance of Downtown living. This interior unit features a private balcony facing an open lighting space and a kitchen with stainless steel appliances. The unit has private stack-able washer/dryer hookups.
$1,900
Residential Lease For Rent
14815 Unit B Lemoli, Gardena, California 90249
1Bedroom(s)
1Bathroom(s)
19Picture(s)
700Sqft
Remolded Extra-spacious one-bedroom apartment located on a quiet cul-de-sac. This downstair inviting home features new wood flooring, a beautifully remodeled bathroom, and an upgraded kitchen with a dining area. Enjoy a double closet with additional built-in storage cabinets for added convenience.
$1,900
Residential Lease For Rent
308 N Wateka Street, San Jacinto, California 92583
2Bedroom(s)
1Bathroom(s)
8Picture(s)
572Sqft
2 Bedroom/1 Bath home located walking distance to San Jacinto Elementary School and San Jacinto High School.
$1,900
Residential Lease For Rent
11317 1/2 Iowa Avenue, Los Angeles, California 90025
1Bedroom(s)
1Bathroom(s)
AssignedParking(s)
12Picture(s)
550Sqft
Move-in Special! 2-weeks Free! Prime West Los Angeles location! 1 bedroom / 1 bath featuring hardwood floors throughout, updated kitchen with granite countertops. The kitchen also includes stainless steel stove and refrigerator and recessed lighting with dimmer in living space. Bedroom includes closet with ample storage space. Paid water and trash. Parking included.
$1,900
Residential Lease For Rent
337 S Occidental Boulevard 05, Los Angeles, California 90057
1Bedroom(s)
1Bathroom(s)
AssignedParking(s)
13Picture(s)
620Sqft
Location! Location! Location!
Ideally situated near Lafayette Park and Chateau Recreation Center, this well-maintained apartment community is located in a quiet and safe neighborhood, offering a bright, open, and comfortable living environment.
$1,900
Residential Lease For Rent
16616 Osborne, North Hills, California 91343
1Bedroom(s)
1Bathroom(s)
PublicParking(s)
4Picture(s)
0.17Acre
Located on a cul-de-sac, this darling guesthouse has a separate private rear entrance and features a remodeled kitchen with stainless steel appliances and brand new counter top. A cozy living room with ample light and a 1 bed/ 1 bath newly updated charmer. Hardwood floors, dual pane windows, copper plumbing, newer interior doors, new HVAC system, recessed lights and lots more.
$1,900
Residential Lease For Rent
Madison Avenue, Redwood City, California 94061
1Bathroom(s)
9Picture(s)
500Sqft
Updated Studio unit new floors Appliances include refrigerator, gas stove, dishwasher Utilities included, tenant pays for internet, cable Street parking, no onsite laundry Renters insurance required Credit application requires https://apply.
$1,900
Residential Lease For Rent
938 Roberts Street S 1, Anaheim, California 92802
1Bedroom(s)
1Bathroom(s)
6Picture(s)
775Sqft
Built in 1960, Robert St. property is an eight-unit apartment building featuring all one-bedroom / one-bathroom units that are master metered for gas and separately metered for electricity. The property offer spacious landscaped grounds. The subject property features an on-site laundry room and also accommodates each unit with 1 shared parking garage.
$1,900
Residential Lease For Rent
7420 Vanalden Avenue, Reseda, California 91335
1Bedroom(s)
1Bathroom(s)
NoneParking(s)
15Picture(s)
350Sqft
This newly constructed contemporary ADU offers a thoughtfully designed one bedroom, one bathroom layout with approximately 350 square feet of modern living space. Designed for privacy and comfort, the open concept interior features wood style flooring, recessed lighting, and abundant natural light that enhances the clean, modern aesthetic.
$1,900
Residential Lease For Rent
1423 Graves Av 175, El Cajon, California 92021
1Bedroom(s)
1Bathroom(s)
AssignedParking(s)
18Picture(s)
600Sqft
Great single-story cottage-style unit in a quiet gated community. This newly remodeled single-story cottage is located in a beautifully maintained gated community with a park-like setting. Located within a four-unit residential building, the home enjoys pleasant views of the surrounding grassy area.
Contact Us


