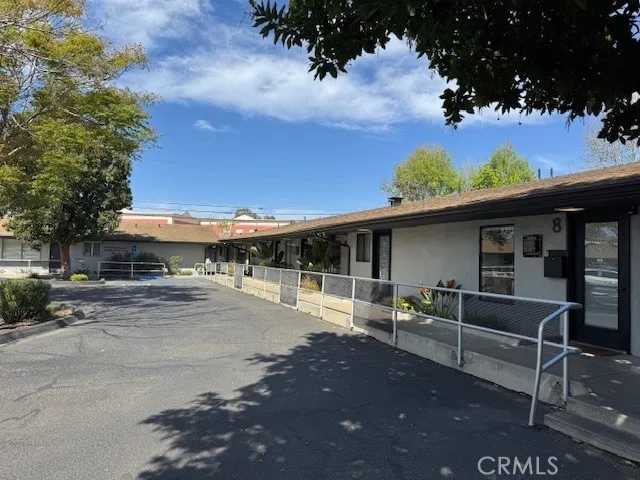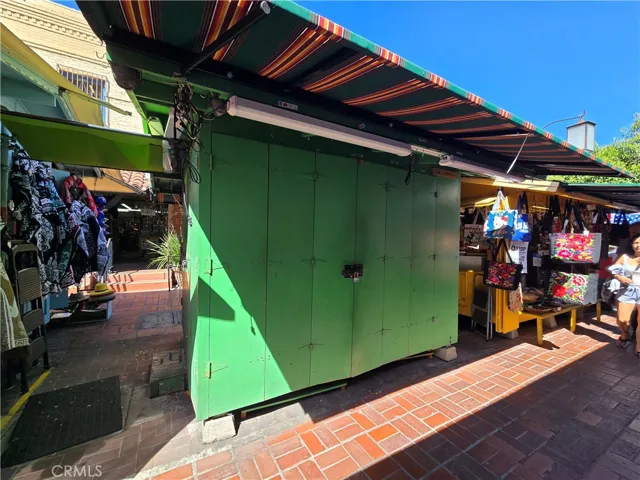
Menu
Commercial Lease For Rent
1414 S Miller Street 5, Santa Maria, California 93454
1Picture(s)
2.51Acre
Great location behind Broadway Plaza Shopping Center and Stowell Shopping Center. Spacious office with a reception area, two restrooms, and five private offices. Four offices include sinks and are well-suited for medical or professional use. $1.
Commercial Lease For Rent
570 N Towne Avenue, Pomona, California 91767
8Picture(s)
0.18Acre
Office/warehouse space you're looking for?:
Opportunity for Owner-Occupant or Investor! Office/Warehouse Space for Sale. Located in a High-Traffic Area.
3,750 sqft of usable space. Located on a busy street with high visibility and exposure. Perfect for office or warehouse use, or a combination of both. Full remodel will be complete approx 1st week of October 2025.
Commercial Lease For Rent
125 Paseo De La Plaza, Los Angeles, California 90012
10Picture(s)
0.02Acre
Kiosk for Lease – Placita Olvera, Los Angeles, CA (Unit C6)
Step into the heart of Los Angeles’ rich cultural history at Placita Olvera, one of the most iconic and vibrant destinations celebrating Mexican and Latin American heritage.
Contact Us


