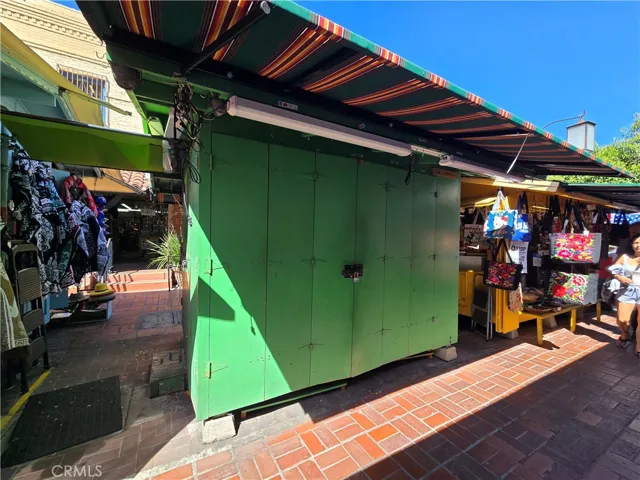
Menu
Commercial Lease For Rent
125 Paseo De La Plaza, Los Angeles, California 90012
10Picture(s)
0.02Acre
Kiosk for Lease – Placita Olvera, Los Angeles, CA (Unit C6)
Step into the heart of Los Angeles’ rich cultural history at Placita Olvera, one of the most iconic and vibrant destinations celebrating Mexican and Latin American heritage.
Contact Us
