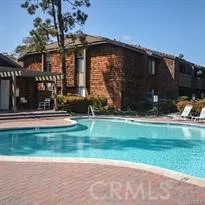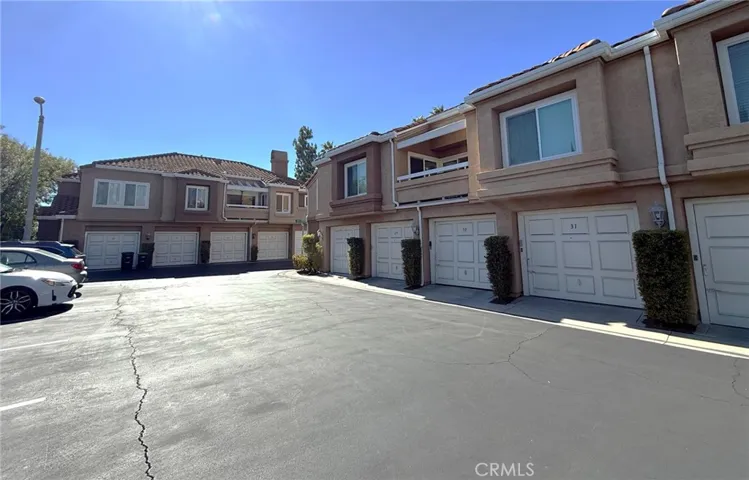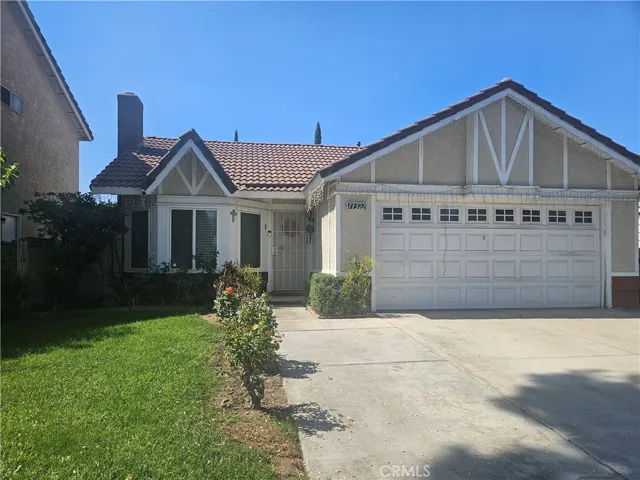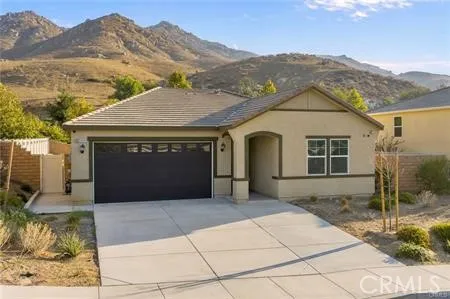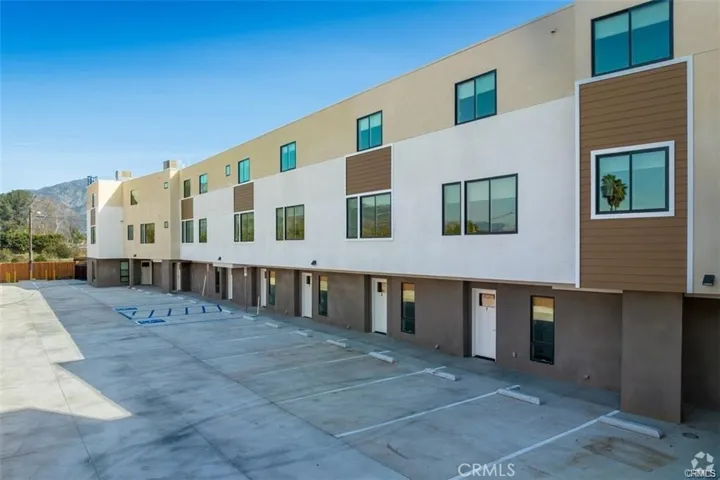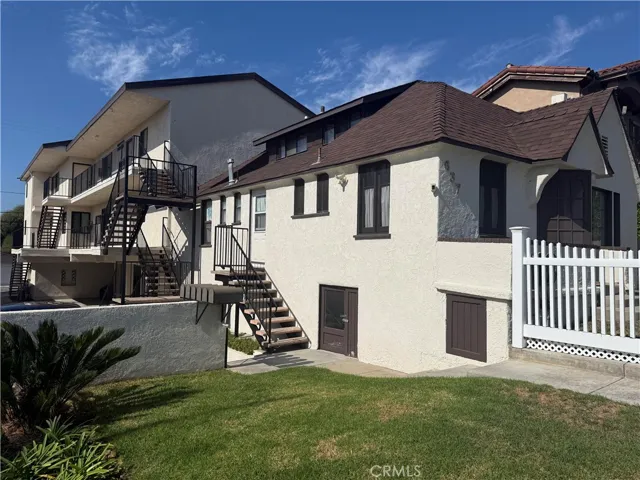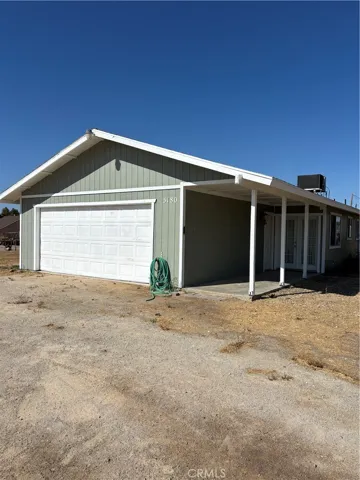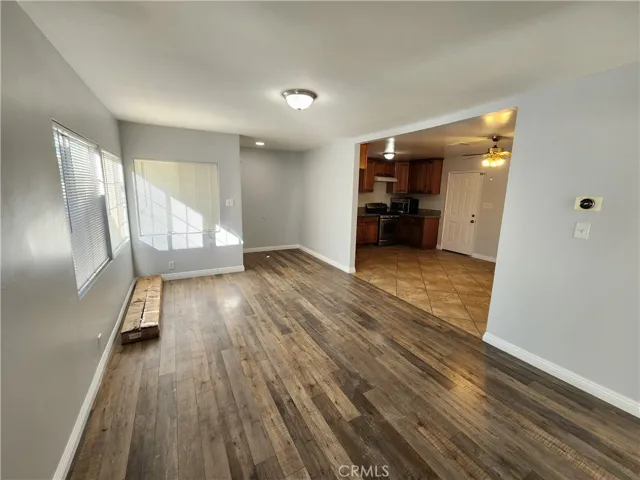
Menu
$3,400
Residential Lease For Rent
33852 Del Obispo St Unit 32, Dana Point, California 92629
1Bedroom(s)
1Bathroom(s)
20Picture(s)
650Sqft
$3,400
Residential Lease For Rent
22845 Orchid Creek Lane, Lake Forest, California 92630
2Bedroom(s)
2Bathroom(s)
GarageParking(s)
15Picture(s)
1,308Sqft
Beautiful Lake Shores Gated Community. Steps away from Lake. Laminated wood floor through out. 1,308 square feet of living spaces featuring 2 bedrooms and 2 full newly remodeled bathrooms. Rent include washer, dryer, dish washer, and refrigerator. Upper level End unit with large wrap around Balcony. Spacious living room with Fireplace, dinning area, open kitchen with breakfast nook.
$3,400
Residential Lease For Rent
11322 Oakwood, Fontana, California 92337
4Bedroom(s)
2Bathroom(s)
32Picture(s)
1,746Sqft
Outstanding family home situated in a friendly neighborhood and nice cul-de-sac street. Upgraded and updated kitchen, 4 bedrooms, formal living room with adjoined dining room, separate family room and an added bonus room. Great backyard room for entertaining and lounging.
$3,400
Residential Lease For Rent
20565 Lost Creek Road, Riverside, California 92507
3Bedroom(s)
2Bathroom(s)
GarageParking(s)
32Picture(s)
1,388Sqft
WELCOME TO THIS BEAUTIFUL NEWER SINGLE FAMILY HOME WITH TRAIL ON BACK YARD. BRIGHT AND AIRY. VINYL FLANK FLOOR IN LIVING, KITCHEN, HALL, DINING, AND LAUNDRY ROOM. CARPET IN ALL BEDROOMS WITH CEILING FAN. MASTER BATH WITH SOAKING TUB, SHOWER, AND WALK IN CLOSET. BEAUTIFUL KITCHEN WITH QUARTZ COUNTER TOP, RANGE, MICROWAVE, and REFRIGERATOR. LIVING ROOM WITH BIG WIDE SCREEN TV.
$3,400
Residential Lease For Rent
758 Ellen Drive, West Covina, California 91790
4Bedroom(s)
2Bathroom(s)
GarageParking(s)
24Picture(s)
1,254Sqft
FRONT HOUSE * SINGLE STORY * Two units in lot. Close to West Covina Mall and 10 FWY. This 4 Bedroom, 2 Bathroom Cul-de-sac home with laminate hardwood flooring throughout. Livingroom/ Dining room combo. Kitchen with grey shaker style cabinets, lots of kitchen storage and counter space, Quartz countertops, Dishwasher and Gas Range. Recessed lighting in living space and kitchen.
$3,400
Residential Lease For Rent
4251 E Live Oak Ave 9, Arcadia, California 91006
3Bedroom(s)
4Bathroom(s)
17Picture(s)
1,237Sqft
Welcome to your new live/work apartment at 4251 E. Live Oak Ave., Arcadia, CA 91006!
These newly built units are designed to impress with their modern features and luxurious upgrades. Here's what makes this gated community the perfect location for the working professionals:
Featuring spacious live/work unit w/ 3 BD/ 3.
$3,400
Residential Lease For Rent
437 Richmond Street 4, El Segundo, California 90245
2Bedroom(s)
2Bathroom(s)
CarportParking(s)
7Picture(s)
1,000Sqft
A++ LOCATION. This 2 bedroom 2 bathroom newly updated unt in a quiet and safe five unit complex is located just one block west of Main Street at the heart of Downtown El Segundo in the most convenient and walk-able part of town just blocks from restaurants, schools, parks and all other services.
$3,400
Residential Lease For Rent
4708 Orion Avenue, Sherman Oaks, California 91403
2Bedroom(s)
2Bathroom(s)
AssignedParking(s)
20Picture(s)
1,666Sqft
This exquisite Sherman Oaks upper unit presents a sophisticated and open-concept design that seamlessly integrates the kitchen, dining, and living areas into one expansive, sun-drenched space. The kitchen has been fully modernized, offering a true chef's haven with its abundant, high-end cabinetry and vast counter space.
$3,400
Residential Lease For Rent
15511 Sherman Way, Van Nuys, California 91406
3Bedroom(s)
2Bathroom(s)
GatedParking(s)
49Picture(s)
1,142Sqft
Welcome home to this beautifully remodeled 3-bedroom, 2-bath condominium that perfectly blends modern design with everyday comfort. Every detail has been thoughtfully selected to create a warm, inviting, and sophisticated living space.
The fabulous kitchen features quartz countertops, stylish hardware accents, and a built-in water filtration system, along with a brand-new refrigerator.
$3,400
Residential Lease For Rent
5180 Deer Creek Way, Paso Robles, California 93446
3Bedroom(s)
2Bathroom(s)
GarageParking(s)
20Picture(s)
1,400Sqft
AVAILABLE ASAP with good credit, proof of income, and solid rental history. Horse Property available for long term rent (12 months minimum)! This two acre parcel has a large fully fenced livestock area and a 3 bedroom 2 bathroom home with an abundance of potential to become your long term home.
$3,400
Residential Lease For Rent
13162 Newell Street, Garden Grove, California 92843
3Bedroom(s)
2Bathroom(s)
DrivewayParking(s)
10Picture(s)
1,170Sqft
Bright and inviting home featuring 3 spacious bedrooms and 2 beautifully upgraded bathrooms across 1,170 sq ft. An open layout with recessed lighting flows into a kitchen with tile counters, while hardwood flooring runs throughout (except bathrooms) for timeless appeal. Comfort comes easy with central A/C & heat, plus washer and dryer included.
$3,400
Residential Lease For Rent
7910 Nagle, North Hollywood, California 91605
3Bedroom(s)
1Bathroom(s)
38Picture(s)
1,089Sqft
SPACIOUS THREE BEDROOM IN NORTH HOLLYWOOD
LARGE BACK PATIO
Contact Us
