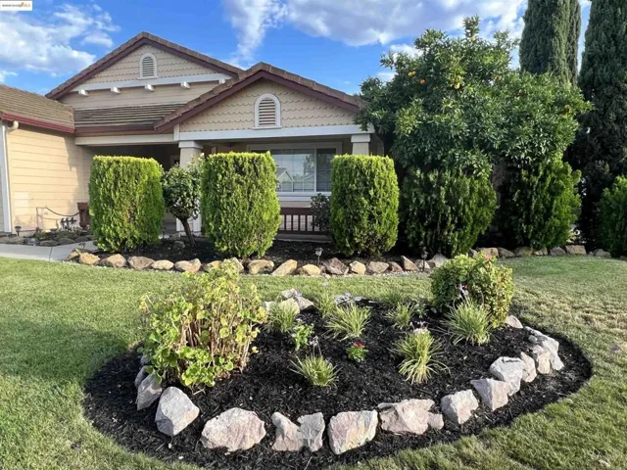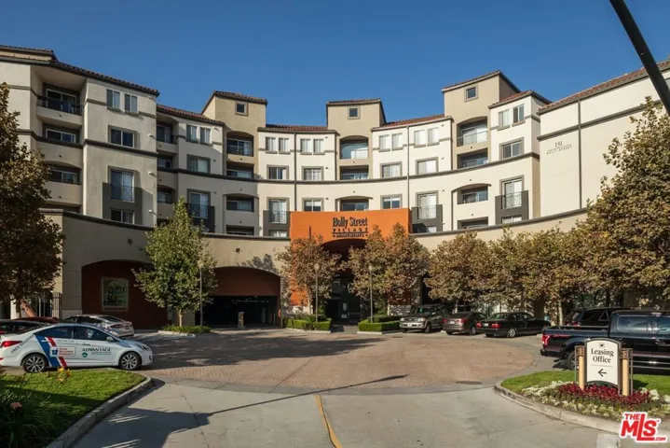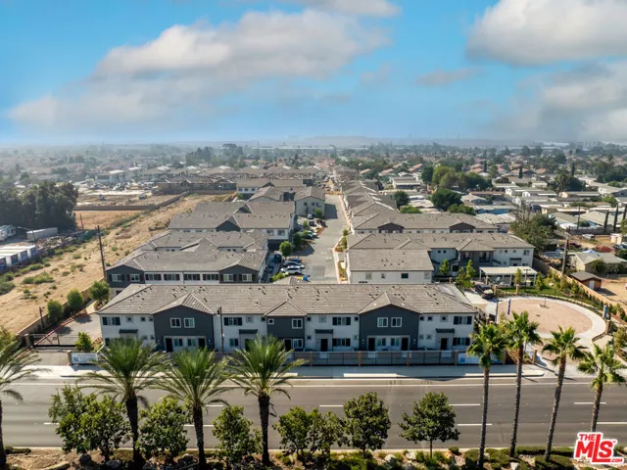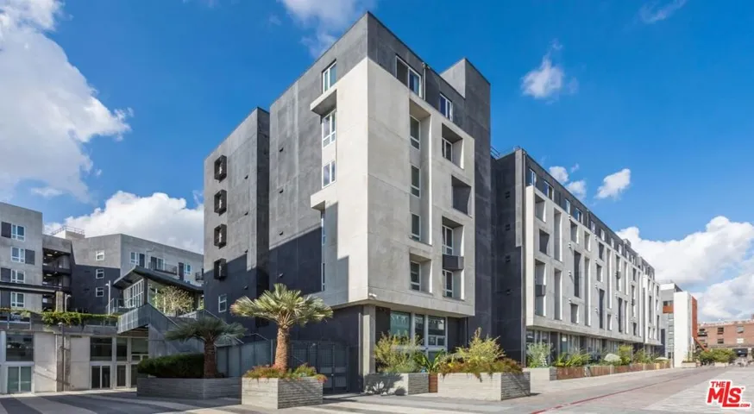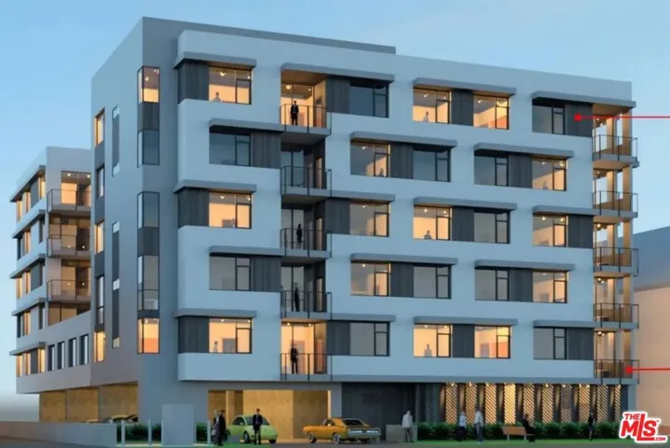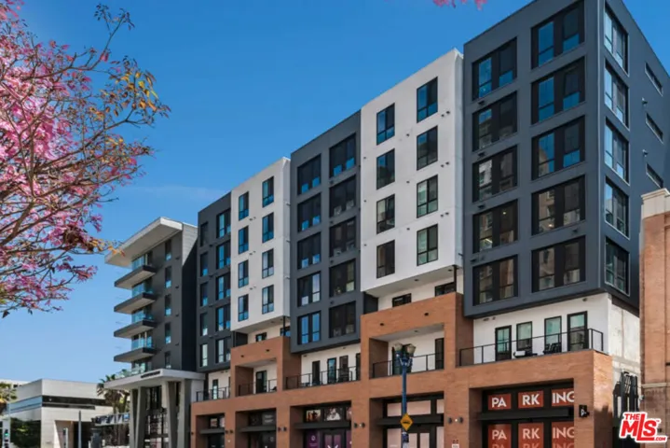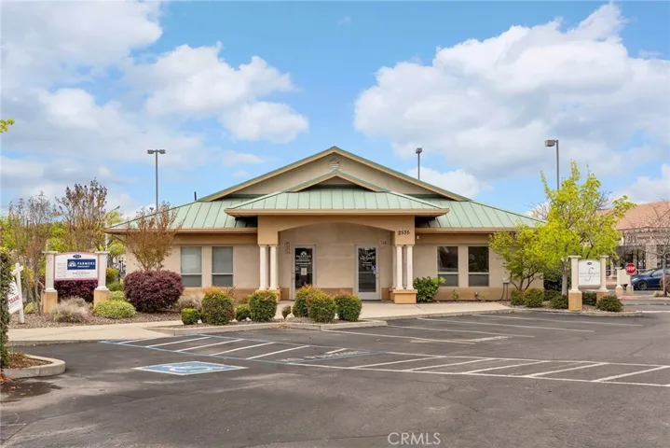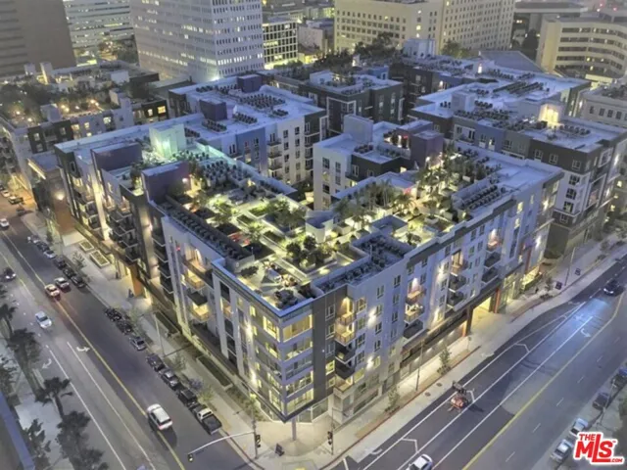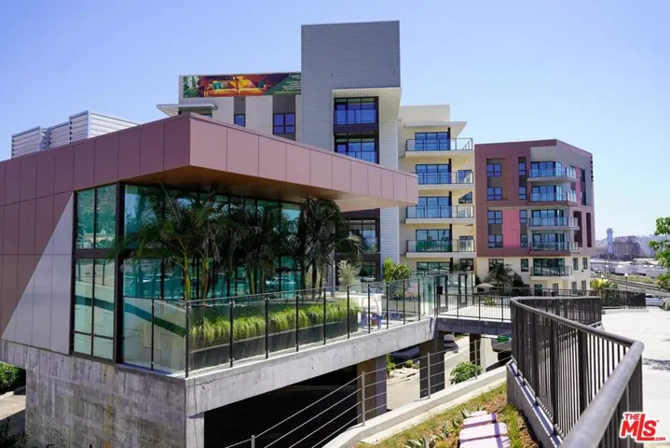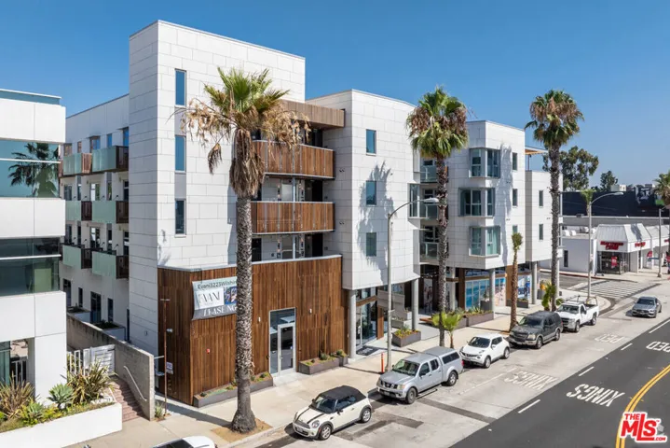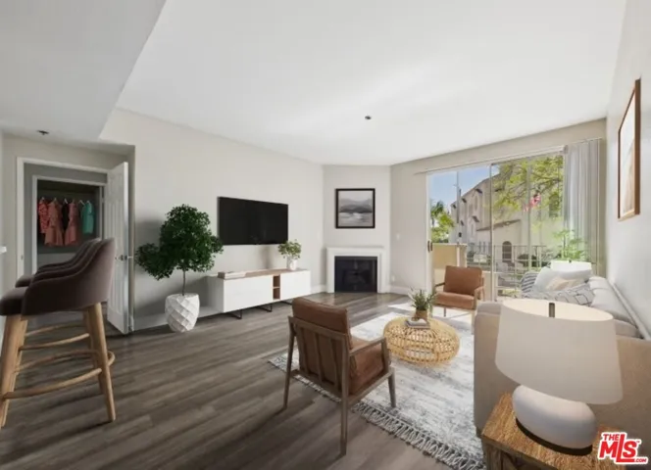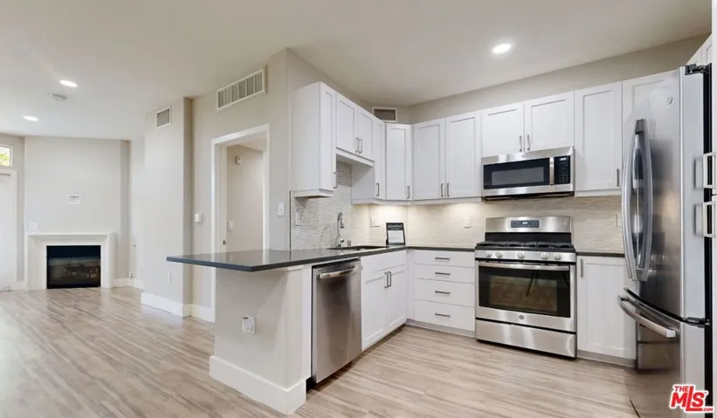
Menu
$3,325
Residential Lease For Rent
1511 Coventry Dr, Oakley, California 94561
4Bedroom(s)
2Bathroom(s)
GarageParking(s)
9Picture(s)
1,972Sqft
INCREDIBLY RARE & IMMACULATE 4 BEDROOM SINGLE STORY CORNER LOT OAKLEY RENTAL! CHARMING CURB APPEAL AND LARGE FRONT-COVERED PORCH! INVITING OPEN FLOOR PLAN WITH LIVING ROOM AND SPACIOUS OPEN KITCHEN WITH GRANITE COUNTERS, CUSTOM ADDED CABINETRY & DINING ARE OVERLOOKING FAMILY ROOM WITH FIREPLACE.
$3,317
Residential Lease For Rent
151 E Holly Street 2-407, Pasadena, California 91103
1Bedroom(s)
1Bathroom(s)
33Picture(s)
830Sqft
This beautiful 1BD/1BA apartment home is available from 11/22/2025 but may be pre-leased immediately! This apartment home is situated in the heart of charming, picturesque Old Town Pasadena a splendid, historic neighborhood, where people take joy in dining and mingling in a mellow, outdoor, urban setting full of wonders.
$3,316
Residential Lease For Rent
13995 Foothill Boulevard 1415, Fontana, California 92335
2Bedroom(s)
2Bathroom(s)
16Picture(s)
1,098Sqft
This modern 2BD/2BA apartment home is available immediately! Experience the comfort and design come together in a beautifully crafted town home. Apartment home features private entry and outdoor space, attached garage access, hardwood-style luxury vinyl plank flooring, quartz countertops, wood-style cabinetry, stainless steel appliances, and smart home technology.
$3,316
Residential Lease For Rent
950 E 3rd Street 5411, Los Angeles, California 90013
1Bedroom(s)
1Bathroom(s)
19Picture(s)
744Sqft
This beautiful 1BD/1BA apartment home is available immediately. Discover modern living in the heart of the Arts District with sleek interior featuring in-home laundry, elegant vanity mirrors, USB charging, keyless entry, deep-soak bathtubs, wood-style window treatments, climate control, and energy-efficient LED lighting.
$3,315
Residential Lease For Rent
2847 Leeward Avenue 305, Los Angeles, California 90005
2Bedroom(s)
2Bathroom(s)
AssignedParking(s)
14Picture(s)
1,191Sqft
2024 Brand New Construction! NOTE: Promotional concession has been applied to the listed price for qualified applicants as net effective rent. Boasting 2 Bed 2Bath with Den - Inquire about up to 6 months of FREE PARKING. Regular Parking Rate at $70/month. Experience the prestigious luxury lifestyle at the prime location in the heart of Koreatown.
$3,315
Residential Lease For Rent
250 E Broadway 712, Long Beach, California 90802
2Bedroom(s)
2Bathroom(s)
44Picture(s)
1,060Sqft
This elegant 2BD/2BA apartment home is available immediately! Get ready to experience modern elegance and endless excitement! From its bold industrial architecture and velvet accents to its custom art pieces, this community is an architectural marvel that celebrates Long Beach's vibrant, eclectic style, combining classic old-school glamor with modern Art Deco touches.
$3,313
Commercial Lease For Rent
2535 Ceanothus Avenue 120, Chico, California 95973
54Picture(s)
0.03Acre
Looking for a seamless transition into an established dental practice space? This exceptional opportunity awaits the right professional. Nestled in a convenient location, this 1,500 square foot dental office comes fully equipped with four operational chairs, ready for immediate use.
$3,313
Residential Lease For Rent
1120 W 6th Street 1316, Los Angeles, California 90017
2Bedroom(s)
2Bathroom(s)
Controlled EntranceParking(s)
60Picture(s)
1,000Sqft
Newer Luxury DTLA apartment.Incredible amenities,services and smart floor plans will draw you in & The endless possibilities of the neighborhood will draw you out."Be DTLA" will make your everyday experiences extraordinary! Offering great floor plan: Studios, 1x1, 2x2, 3x2 apartments.
$3,310
Residential Lease For Rent
800 800 N N Front Street Street 1609, Burbank, California 91502
1Bedroom(s)
1Bathroom(s)
22Picture(s)
685Sqft
This 1BED /1BA apartment home is available immediately. Experience luxury living with stylish apartments featuring 9-foot ceilings, extra-large windows, Euro-style cabinetry, quartz countertops, and Samsung appliances. Your new home includes a full-size washers and dryer, spacious bathroom with oversized tubs, and wood vinyl plank flooring.
$3,310
Residential Lease For Rent
3223 Wilshire 412, Santa Monica, California 90403
1Bathroom(s)
Controlled EntranceParking(s)
22Picture(s)
399Sqft
Brand new boutique luxury CONDO STYLE apartments in Santa Monica, CA. Inside, elegant finishes, natural textures, and fine craftsmanship make every space feel warm and organic, and all around us, Santa Monica offers the rare charm of having fresh provisions, fine cuisine, and good people all within easy reach.
$3,304
Residential Lease For Rent
627 Rossmore Avenue 307, Los Angeles, California 90004
2Bedroom(s)
2Bathroom(s)
AssignedParking(s)
11Picture(s)
1,004Sqft
Welcome to Madison Hancock Park. Do not miss the opportunity to take advantage of the 2-parking spaces included, an additional $1,000 Look & Lease credit, and a 1-month free rent concession. Located in the prestigious Hancock Park neighborhood, Madison offers a lifestyle of both luxury and convenience.
$3,302
Residential Lease For Rent
6260 W 3rd Street 131, Los Angeles, California 90036
1Bedroom(s)
1Bathroom(s)
Controlled EntranceParking(s)
5Picture(s)
810Sqft
The ultimate luxury apartment in prime Beverly Grove! This 1-bedroom, 1 bathroom Sorento Premier apartment features upgraded finishes and fixtures, brand new modern kitchen, a fireplace, and a private balcony. Upon entry you'll find light pouring in through the windows, and an open floor plan.
Contact Us
