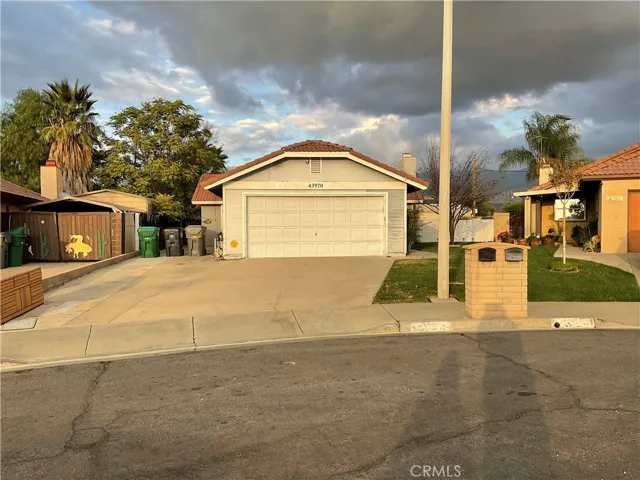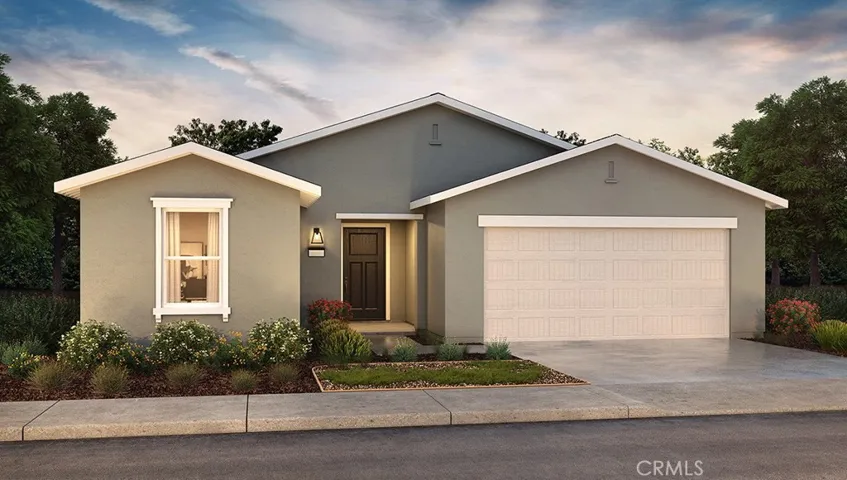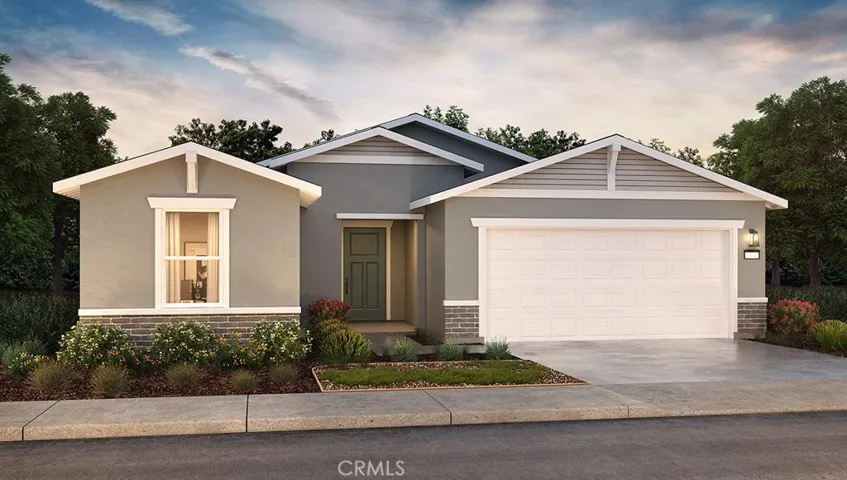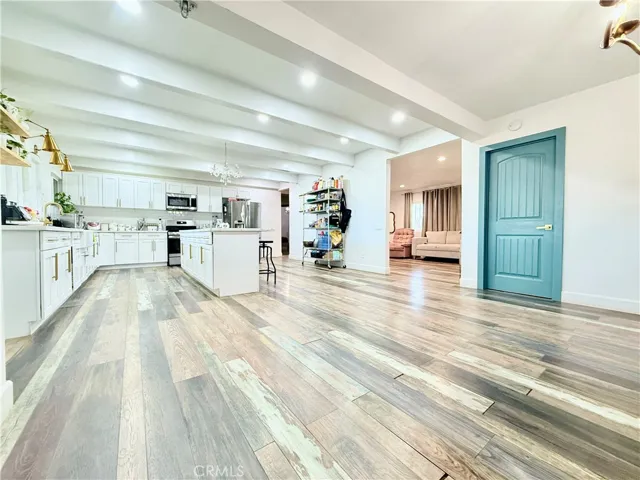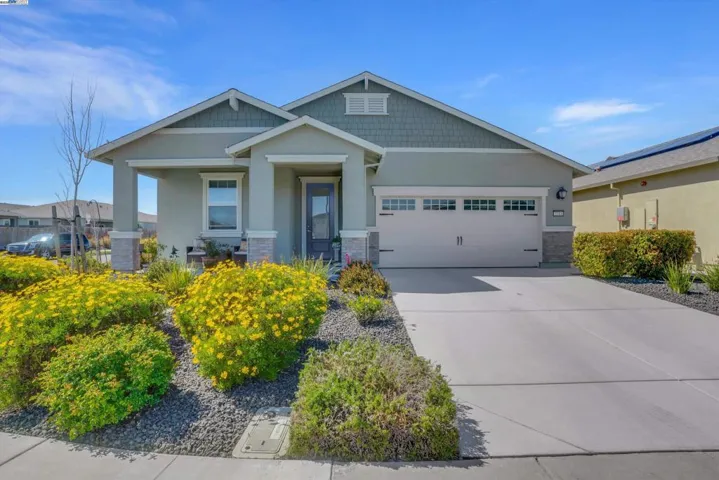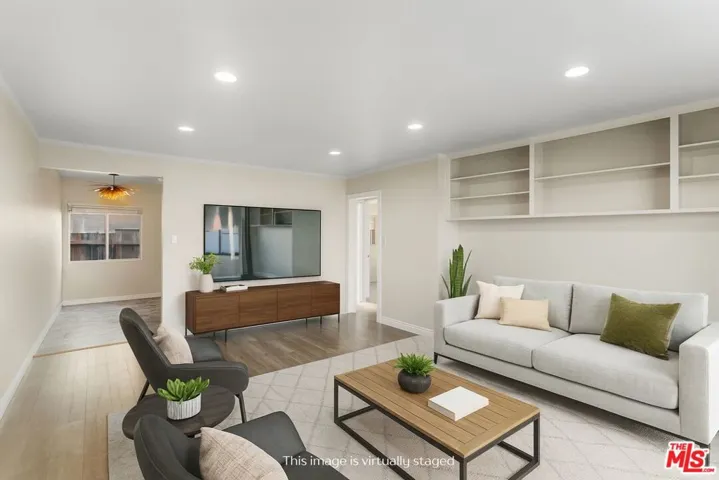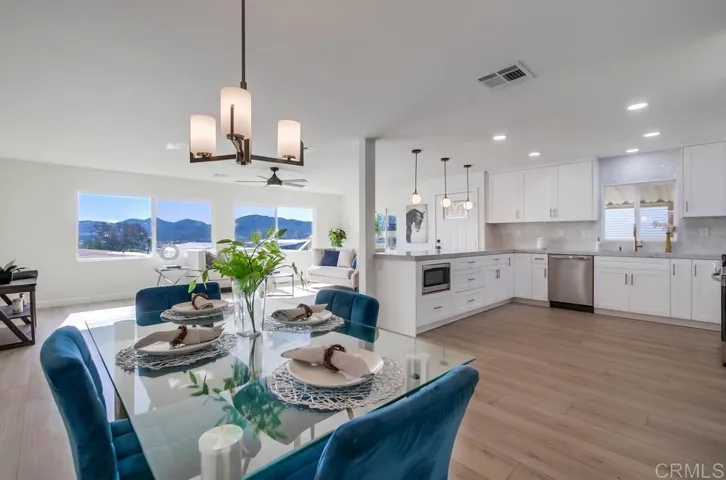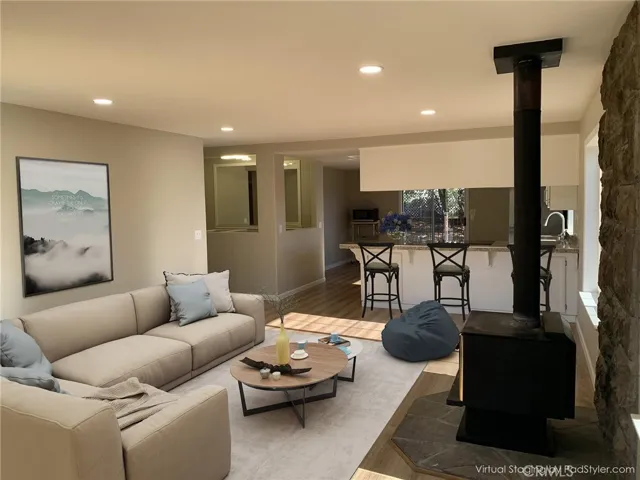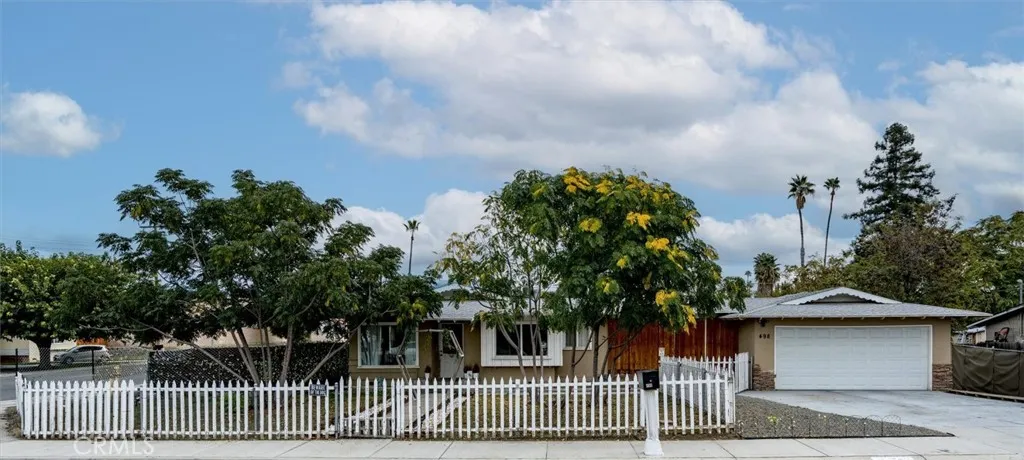
Menu
$434,999
Residential For Sale
43970 Moonlighting, Hemet, California 92544
2Bedroom(s)
2Bathroom(s)
DrivewayParking(s)
47Picture(s)
1,061Sqft
Welcome Home! This home has so much to offer. Well manicured yards. Upon entering the home you have living room with custom tile flooring and ceiling fan, fireplace. Living room flows nicely to the open kitchen, dining room combo. Kitchen has double sink, tile counters. Has 4 burner stove, dishwasher, microwave. Good size dining area with ceiling fan. Has a slider to back yard.
$434,990
Residential For Sale
716 E Avenue J5, Lancaster, California 93535
3Bedroom(s)
2Bathroom(s)
36Picture(s)
1,276Sqft
This impeccably maintained single-story home presents an exceptional opportunity for discerning buyers seeking immediate occupancy. The property showcases three bedrooms and two full bathrooms within a thoughtfully designed 1,276 square foot floor plan that maximizes both comfort and functionality.
$434,990
Residential For Sale
623 Marshall Lane 124 B2, Merced, California 95348
4Bedroom(s)
2Bathroom(s)
19Picture(s)
1,509Sqft
This single-story, four bedroom, two bathroom home offers approximately 1,509 square feet of living space with an open-style living room and adjoining kitchen and dining area that are perfect for entertaining.
$434,990
Residential For Sale
613 Marshall Lane 126 B2, Merced, California 95348
4Bedroom(s)
2Bathroom(s)
19Picture(s)
1,509Sqft
This single-story, four bedroom, two bathroom home offers approximately 1,509 square feet of living space with an open-style living room and adjoining kitchen and dining area that are perfect for entertaining.
$434,950
Residential For Sale
5945 Del Mar, Paradise, California 95969
3Bedroom(s)
2Bathroom(s)
16Picture(s)
1,428Sqft
Beautiful 3 Bedroom, 2 bath home tucked away on a private cul-de-sac featuring owned solar, RV parking, and a functional open layout. Enjoy added privacy with the beautiful views of the backyard, energy efficiency, and plenty of space for toys, trailers, or a shop.
$434,900
Residential For Sale
21868 Isatis Avenue, Apple Valley, California 92307
3Bedroom(s)
2Bathroom(s)
DrivewayParking(s)
27Picture(s)
1,772Sqft
PRICE REDUCE!!! Discover an extraordinary opportunity that has just become available -Step inside and immediately feel the expansive flow of this remarkable 3-bedroom, 2-bathroom residence with a half an acre. The heart of the home, a magnificent open-concept kitchen, an oversized island that serves big gatherings.
$434,900
Residential For Sale
2211 Lavender Pl, Rio Vista, California 94571
2Bedroom(s)
2Bathroom(s)
GarageParking(s)
36Picture(s)
1,686Sqft
New Price..Better Than New – Built in 2021! This stylish, single-story stunner offers 2 bedrooms, 2 baths, plus a flexible bonus room—ideal for an office, reading nook, craft studio, or even a music lounge. Sunlight pours through the welcoming entryway into an expansive open layout built for comfort and connection.
$434,900
Residential For Sale
15010 San Miguel Drive, Victorville, California 92394
3Bedroom(s)
3Bathroom(s)
GarageParking(s)
34Picture(s)
1,772Sqft
Welcome to this spacious and beautiful home offering 3 bedrooms, 2.5 bathrooms, and 1,772 sq ft of well-designed living space. Centrally Located in in a vibrant neighborhood, this property is ideally located near parks, schools, and local amenities—perfect for families and commuters alike.
$434,900
Residential For Sale
800 N Eucalyptus Avenue 108, Inglewood, California 90302
2Bedroom(s)
1Bathroom(s)
38Picture(s)
856Sqft
Discover this 2 bed 1 bath ground floor condo tucked inside a classic mid century courtyard community. A private enclosed patio sets the tone, an ideal spot to relax or enjoy a quiet moment outdoors. Step inside to a bright open living room with recessed lighting, built in shelving, and a large window that fills the space with natural light.
$434,900
Manufactured In Park For Sale
3535 Linda Vista Drive 153, San Marcos, California 92078
2Bedroom(s)
2Bathroom(s)
29Picture(s)
1,368Sqft
REMODELED, VIEW property located in a 55+ resort style community w/ rent control.
$434,900
Residential For Sale
5616 Maya Road, Kelseyville, California 95451
3Bedroom(s)
3Bathroom(s)
DrivewayParking(s)
32Picture(s)
1,830Sqft
Beautiful remodeled private beauty on 1/3-acre lot, in a cul-de-sac. great VA assumable loan !!! Featuring high efficiency upgrades throughout, including a new HVAC, new water heater! A SMART HOME YOU CAN CONTROL! Large custom open floor plan boasts a custom kitchen with all new appliances and new flooring throughout.
$434,900
Residential For Sale
498 Monte Vista, Hemet, California 92544
4Bedroom(s)
2Bathroom(s)
32Picture(s)
1,376Sqft
Welcome to this lovely 4-bedroom (br. 4 is actually a larger bonus room that has a cabinet area; could easily be the 4th Br), 2-bath home situated on a generous lot, offering easy ability for RV parking area—ideal for recreational vehicles, extra cars, or your favorite toys. No HOA & Low Taxes.
Contact Us
