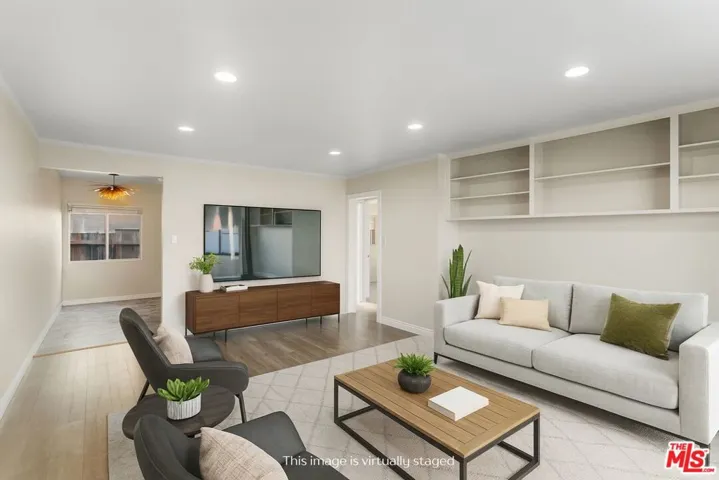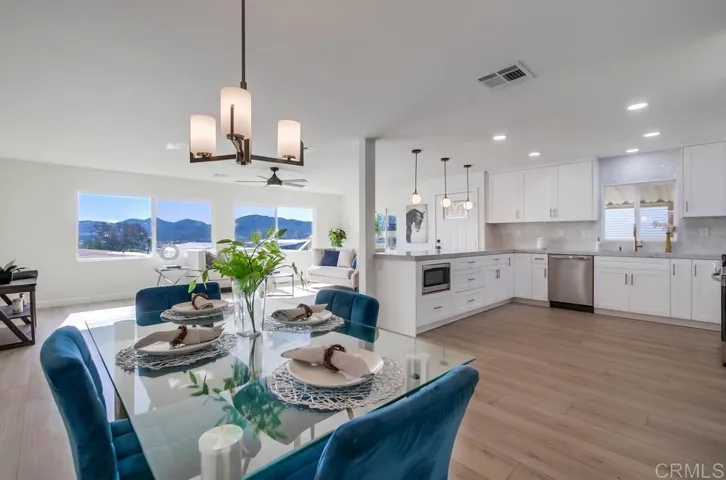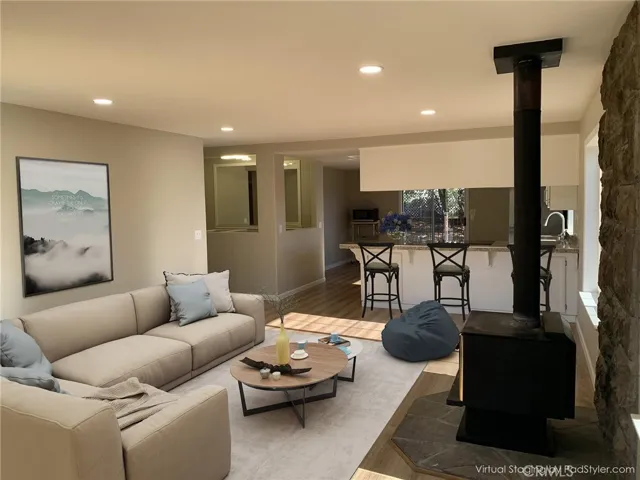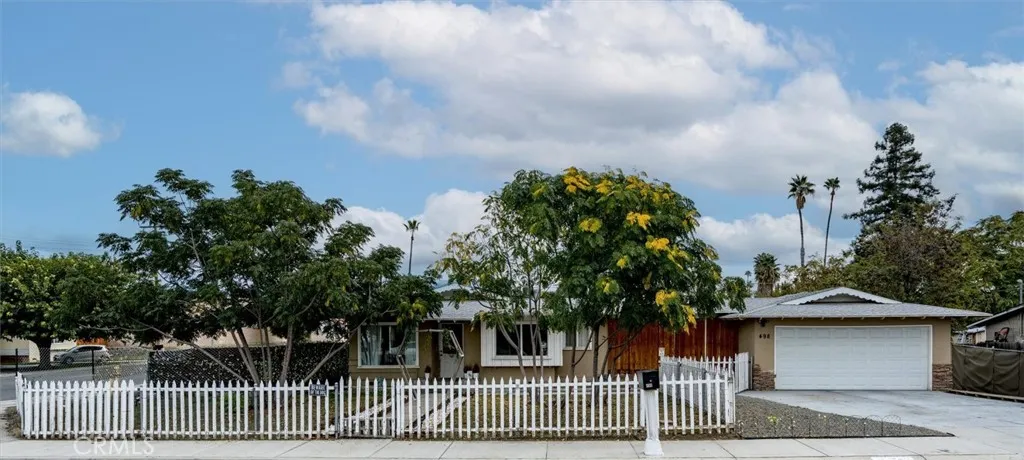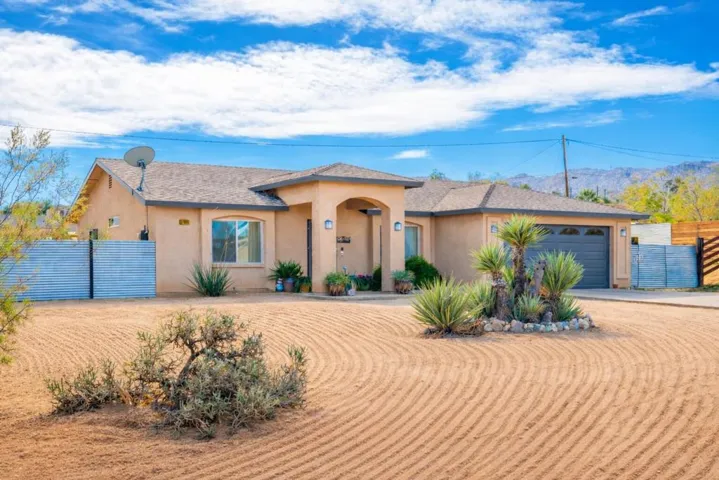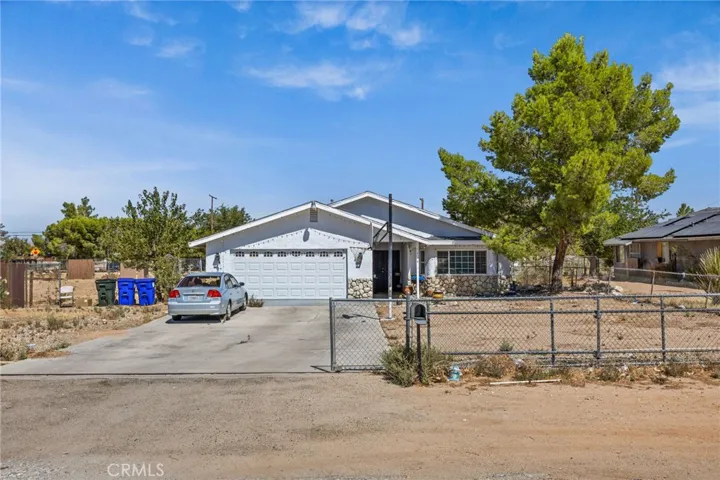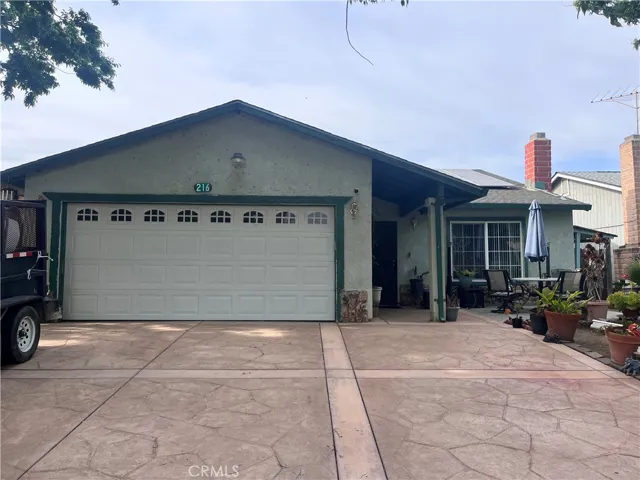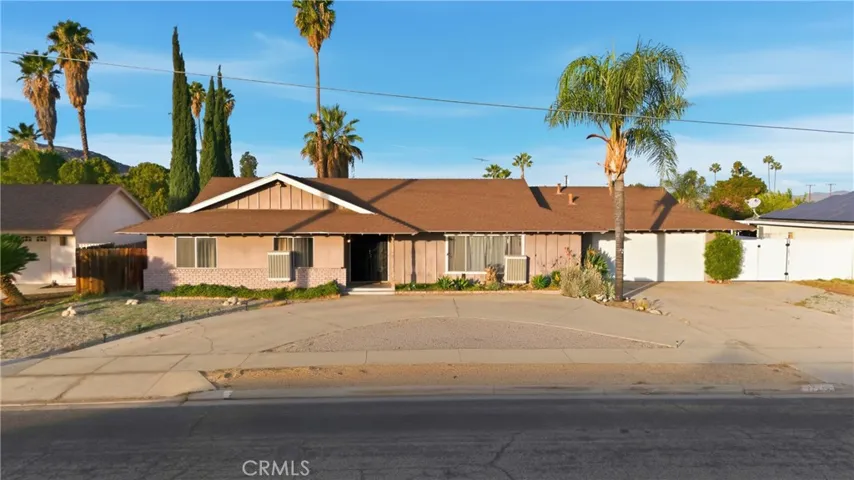
Menu
$434,900
Residential For Sale
15010 San Miguel Drive, Victorville, California 92394
3Bedroom(s)
3Bathroom(s)
GarageParking(s)
34Picture(s)
1,772Sqft
Welcome to this spacious and beautiful home offering 3 bedrooms, 2.5 bathrooms, and 1,772 sq ft of well-designed living space. Centrally Located in in a vibrant neighborhood, this property is ideally located near parks, schools, and local amenities—perfect for families and commuters alike.
$434,900
Residential For Sale
800 N Eucalyptus Avenue 108, Inglewood, California 90302
2Bedroom(s)
1Bathroom(s)
38Picture(s)
856Sqft
Discover this 2 bed 1 bath ground floor condo tucked inside a classic mid century courtyard community. A private enclosed patio sets the tone, an ideal spot to relax or enjoy a quiet moment outdoors. Step inside to a bright open living room with recessed lighting, built in shelving, and a large window that fills the space with natural light.
$434,900
Manufactured In Park For Sale
3535 Linda Vista Drive 153, San Marcos, California 92078
2Bedroom(s)
2Bathroom(s)
29Picture(s)
1,368Sqft
REMODELED, VIEW property located in a 55+ resort style community w/ rent control.
$434,900
Residential For Sale
5616 Maya Road, Kelseyville, California 95451
3Bedroom(s)
3Bathroom(s)
DrivewayParking(s)
32Picture(s)
1,830Sqft
Beautiful remodeled private beauty on 1/3-acre lot, in a cul-de-sac. great VA assumable loan !!! Featuring high efficiency upgrades throughout, including a new HVAC, new water heater! A SMART HOME YOU CAN CONTROL! Large custom open floor plan boasts a custom kitchen with all new appliances and new flooring throughout.
$434,900
Residential For Sale
498 Monte Vista, Hemet, California 92544
4Bedroom(s)
2Bathroom(s)
32Picture(s)
1,376Sqft
Welcome to this lovely 4-bedroom (br. 4 is actually a larger bonus room that has a cabinet area; could easily be the 4th Br), 2-bath home situated on a generous lot, offering easy ability for RV parking area—ideal for recreational vehicles, extra cars, or your favorite toys. No HOA & Low Taxes.
$434,900
Residential For Sale
44220 Anacapa Way, Palm Desert, California 92260
3Bedroom(s)
2Bathroom(s)
DrivewayParking(s)
38Picture(s)
1,459Sqft
Fantastic Palm Desert location, ideally situated just minutes from the world-class shopping, dining, and art galleries of El Paseo. Located within Portola Village, a cozy gated enclave of only 48 residences, this beautifully updated 3-bedroom, 2-bath home offers a central yet peaceful setting--ideal for full-time living or a seasonal escape.
$434,900
Residential For Sale
61869 Grand View Circle, Yucca Valley, California 92284
3Bedroom(s)
2Bathroom(s)
DrivewayParking(s)
34Picture(s)
1,261Sqft
Beautifully appointed Tuscan-inspired 3-bedroom, 2-bath residence offering a bright, open floor plan filled with abundant natural light, ideally situated on an extra-large lot in the heart of Joshua Tree, just a short walk to downtown Joshua Tree Village. Located in a quiet, desirable neighborhood, this thoughtfully designed split-bedroom layout provides both privacy and functionality.
$434,900
Residential For Sale
21928 Isatis Avenue, Apple Valley, California 92307
3Bedroom(s)
2Bathroom(s)
Garage Faces FrontParking(s)
43Picture(s)
1,684Sqft
Price Reduction. Back on the market, buyer could not perform. Welcome to 21928 Isatis Ave. Apple Valley. This is a beautiful 3-bedroom 2 bath home with 1,684 sq. ft. with a massive rock fireplace, granite kitchen and a 2-car attached garage, on a 30,056 lot with room for your horses and all your toys. It has almost an acre of land.
$434,900
Residential For Sale
42943 Masonic, Hemet, California 92544
3Bedroom(s)
2Bathroom(s)
25Picture(s)
1,133Sqft
This 3 bedroom 2 bath home in East Hemet is a great opportunity for first time buyer or investment Newly painted interior New carpet New stainless steel appliances Very large patio on the back that is newly painted Roof is newer and hot water heater is newer A/C unit replaced in the last 2 years Walking distance to Bautista Creek elementary school Close to shopping Jump on the Ramona Expressway fo
$434,900
Residential For Sale
14230 Hillsborough Drive, Victorville, California 92392
3Bedroom(s)
2Bathroom(s)
19Picture(s)
1,389Sqft
Welcome to your dream home! This beautifully maintained three bedroom, two bathroom blends classic charm with modern convenience. Step inside to find an open concept living space filled with natural light, also featuring a spacious living room perfect for entertaining. You will find a beautiful kitchen complete with stainless steal appliances, and granite countertops.
$434,900
Residential For Sale
216 Barros Street, Patterson, California 95363
3Bedroom(s)
2Bathroom(s)
GarageParking(s)
38Picture(s)
1,332Sqft
Welcome to this enchanting three-bedroom, two-bath single-family home filled with natural light throughout. The spacious layout creates a warm and inviting atmosphere in every room. Step outside to a huge backyard, perfect for transforming into your dream entertainment space—whether it's for hosting barbecues, setting up a cozy fire pit area, or creating a garden oasis.
$434,500
Residential For Sale
27341 Meridian Street, Hemet, California 92544
3Bedroom(s)
2Bathroom(s)
GarageParking(s)
55Picture(s)
1,709Sqft
PRICED TO SELL FAST!..BEAUTIFUL POOL HOME...LOCATED IN A VERY WELL ESTABLISHED DESIRABLE NEIGHBORHOOD OF EAST HEMET.THIS HOME FEATURES,OPEN FLOOR PLAN,DOUBLE ENTRY DOOR,VAULTED CEILINGS,3 BEDROOMS AND 2 FULL BATHROOMS,VERY SPACIOUS KITCHEN,FAMILY ROOM AND LIVING ROOM.CENTRAL AIR,A/C HUGE BACK YARD, IN- GROUND POOL,2 CAR GARAGE,CIRCULAR DRIVEWAY AND MUCH MORE.
Contact Us

