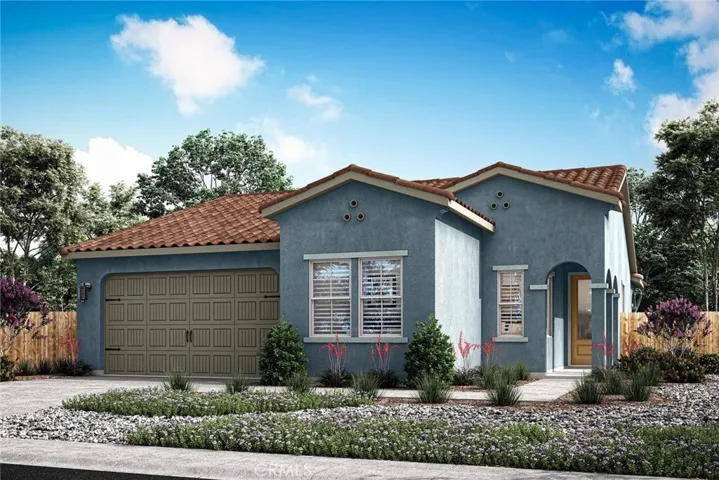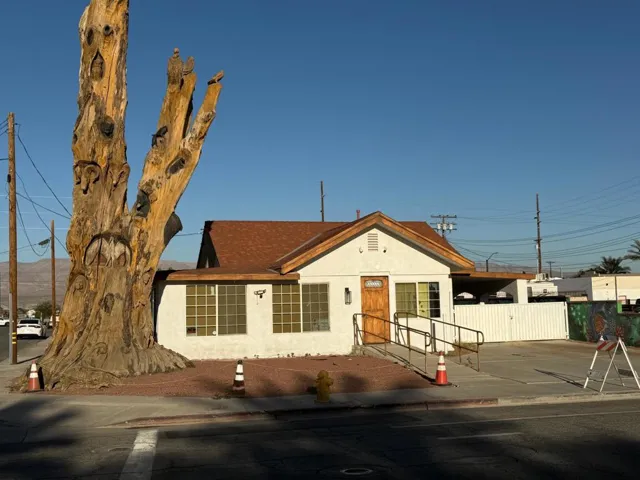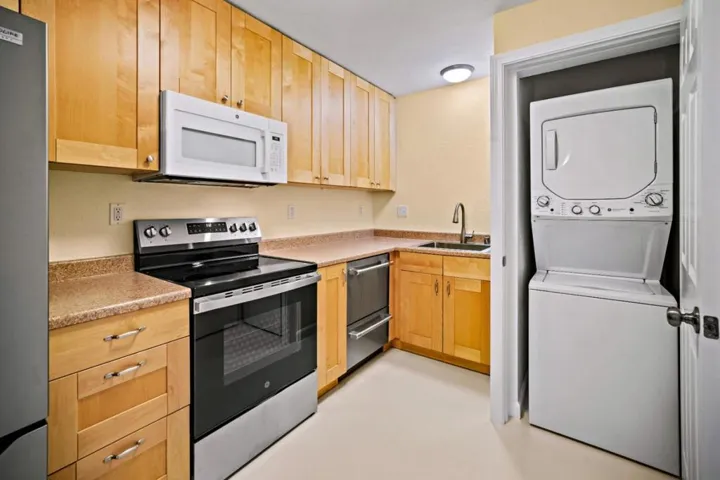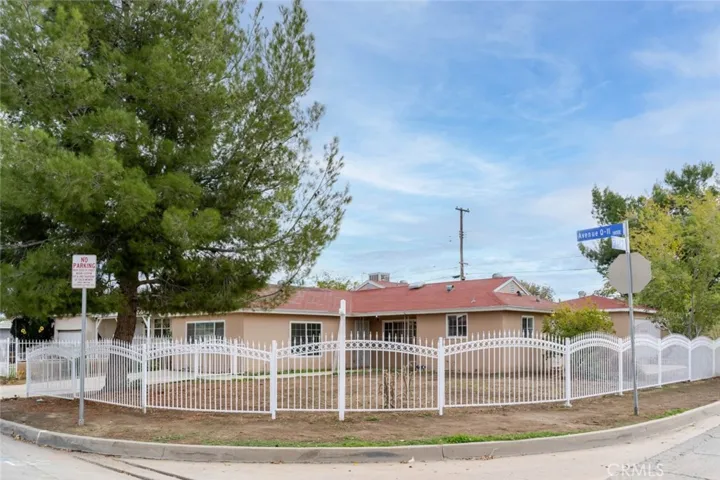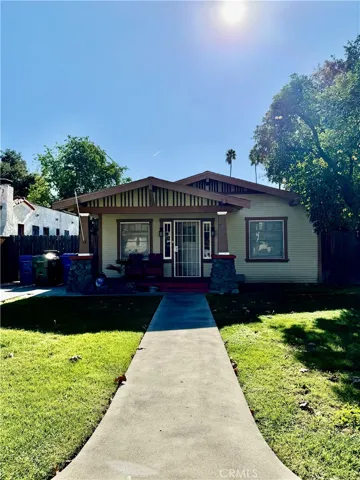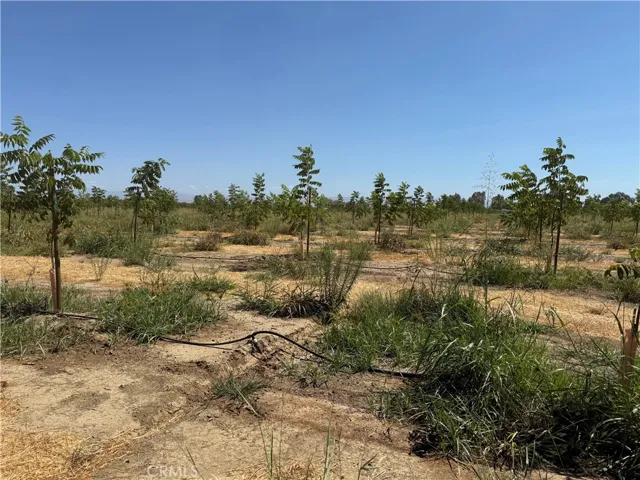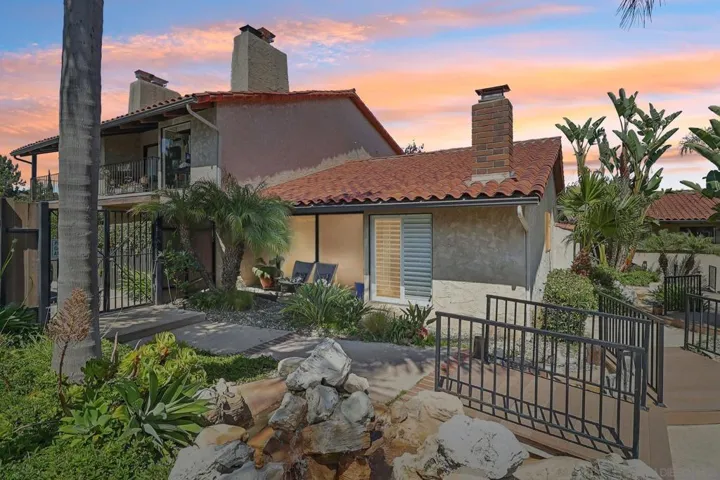
Menu
$500,900
Residential For Sale
836 Highlands Drive, San Jacinto, California 92582
3Bedroom(s)
2Bathroom(s)
DrivewayParking(s)
2Picture(s)
1,316Sqft
The Cottonwood floor plan presents a thoughtfully designed single-story home that effortlessly combines functionality with style. Featuring three spacious bedrooms, this floorplan is ideal for both comfortable living and entertaining. The open layout enhances the sense of space, with the kitchen seamlessly flowing into the family and dining areas, creating a harmonious and inclusive environment.
$500,000
Residential For Sale
11547 Lower Azusa C, El Monte, California 90732
3Bedroom(s)
3Bathroom(s)
Garage Faces RearParking(s)
4Picture(s)
1,290Sqft
PRICE VERY AGGRESSIVE BASED ON CONDITION.... RUN COMPARABLES....INVESTORS DELIGHT... PROBATE LISTING . NO COURT CONFIRMATION.... SOLD AS IS NO REPAIRS OR WARRANTIES. EXPRESSED OR IMPLIED BUYER TO CONDUCT THEIR OWN DUE DELIGENCE . SUBMIT HIGEST AND BEST. BEST OFFER WINS THE BID AND GETS TO SEE PROPERTY.
$500,000
Commercial Sale For Sale
810 Vine Avenue, Coachella, California 92236
8Picture(s)
Great location in the city of Coachella to start a new business or expend your current one, many opportunities, building has a lot of potential for different businesses. Endless Business Opportunity all in one property. The possibilities are endless. Directly across from the Veterans park.
$500,000
Residential For Sale
820 Casanova Avenue 75, Monterey, California 93940
1Bedroom(s)
1Bathroom(s)
CarportParking(s)
26Picture(s)
637Sqft
Welcome to this cozy updated ground level Condo -- located in Monterey's desirable "Sun Belt" -- that is truly move in ready! All New Appliances, Washer & Dryer, Refrigerator, Stove, Dishwasher, Water heater, Sink & water efficient Toilet. Fresh paint and well maintained unit that has direct access to the carport right outside the front patio.
$500,000
Land For Sale
2 S. Main Divide, Lake Elsinore, California 92530
14Picture(s)
2.14Acre
Gated Community, Beautiful Views, and Flat buildable land with so many options available! This fabulous 2.14 acre corner lot is nestled in the Equestrian Community of Rancho Capistrano, high above Lake Elsinore in one of the most scenic areas available to every outdoorsman and equestrian. This lot is on the corner of Hacienda and S.
$500,000
Residential For Sale
1802 E Avenue Q11, Palmdale, California 93550
4Bedroom(s)
2Bathroom(s)
GarageParking(s)
40Picture(s)
1,523Sqft
Single Family Home | 4 Beds • 2 Baths | Palmdale
Welcome to this inviting single-family residence in Palmdale, featuring 4 bedrooms and 2 bathrooms thoughtfully designed for comfortable everyday living. This home offers a blend of fresh upgrades and functional spaces, including an open floor plan, recessed lighting, new flooring, new paint, new mini blinds, and ceiling fans throughout.
$500,000
Land For Sale
0 Ave H / 40 St. E Avenue, Lancaster, California 93535
5Picture(s)
73.16Acre
This amazing 73.16 acres flat lot is located at the northwest corner of Avenue H East and 40th Street in Lancaster. Just 10 minutes from Freeway 14, 30 minutes to the San Fernando Valley, and about 40 minutes to Los Angeles.
The property offers great potential and may be suitable for solar, farming, or future residential development.
$500,000
Residential For Sale
40125 Calle Ebano, Indio, California 92203
2Bedroom(s)
2Bathroom(s)
DrivewayParking(s)
43Picture(s)
1,854Sqft
Discover comfort, style, and easy desert living in this beautifully maintained Madera floor plan, nestled within the premier 55+ active adult community of Sun City Shadow Hills. Offering 1,854 sq. ft. of thoughtfully designed living space, this home features a desirable west-facing backyard perfect for enjoying golden desert sunsets.
$500,000
Residential For Sale
484 Randolph St, Pomona, California 91768
3Bedroom(s)
1Bathroom(s)
21Picture(s)
1,128Sqft
Charming property located in a desirable historic district, this 3-bedroom, 1-bath home is full of character and potential. Classic architectural details and a welcoming layout offer a glimpse into the home’s original charm, ready to be brought back to life with a little TLC.
$500,000
Land For Sale
0 Mary Ave, Corning, California 96021
9Picture(s)
30Acre
Two parcels totaling acres29.84 acres fenced, irrigated and planted. The property fronts South Ave on the south side and a portion of Mary Ave on the east side. This property boasts two Ag wells with separate meters, new pump installed in 2024, Chandler Walnuts grafted in 2025 with micro sprinklers. Seller can provide an updated property survey as of 2024.
$500,000
Residential For Sale
1933 Alga Road C, Carlsbad, California 92009
1Bedroom(s)
1Bathroom(s)
GatedParking(s)
28Picture(s)
892Sqft
Welcome to your serene, light-filled oasis in the heart of La Costa! This beautiful studio condo offers 892 sqft of beachy-boho style, complete with plantation shutters and an abundance of natural light.
Contact Us
