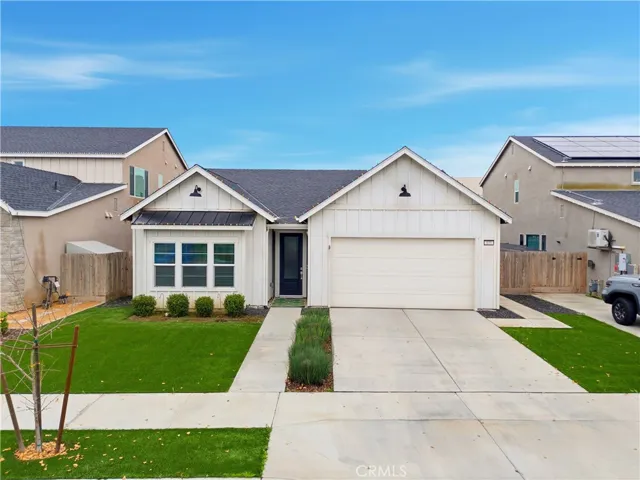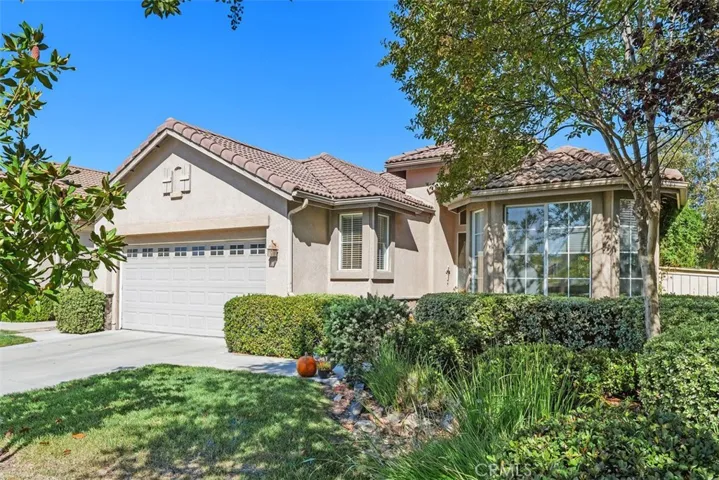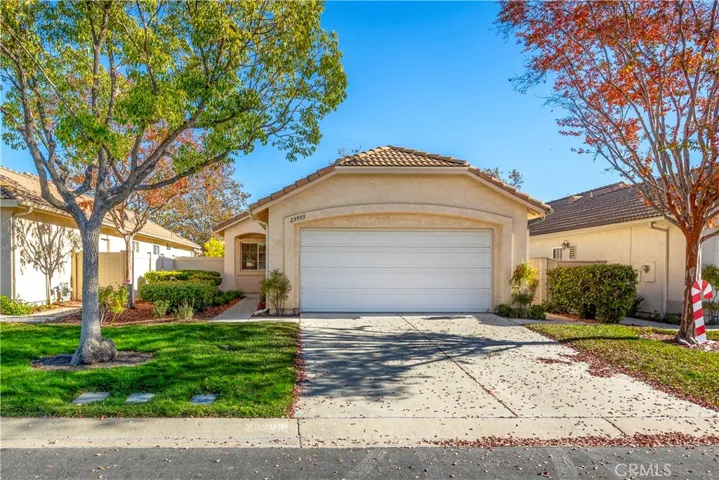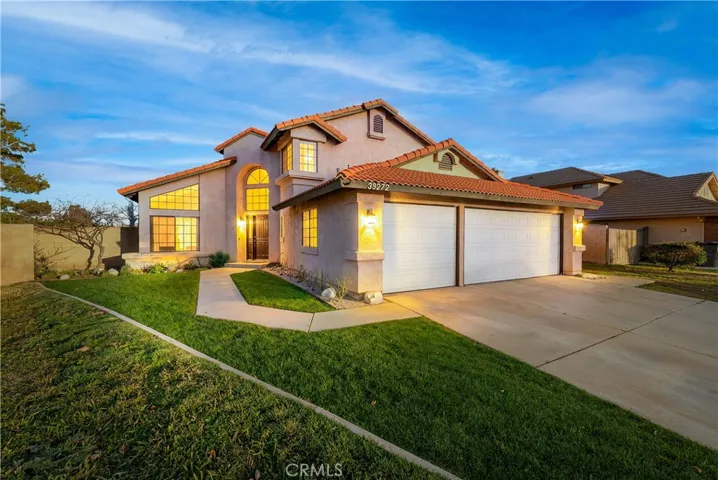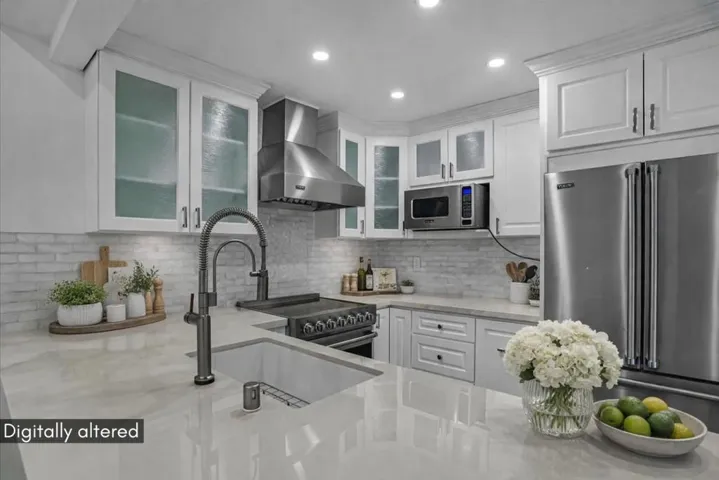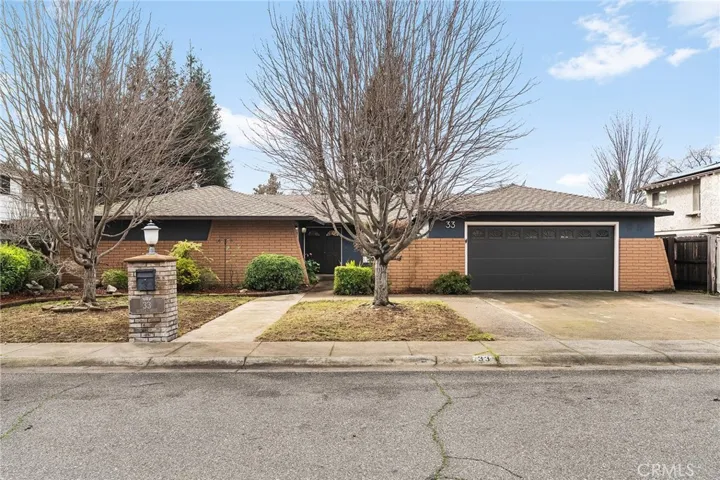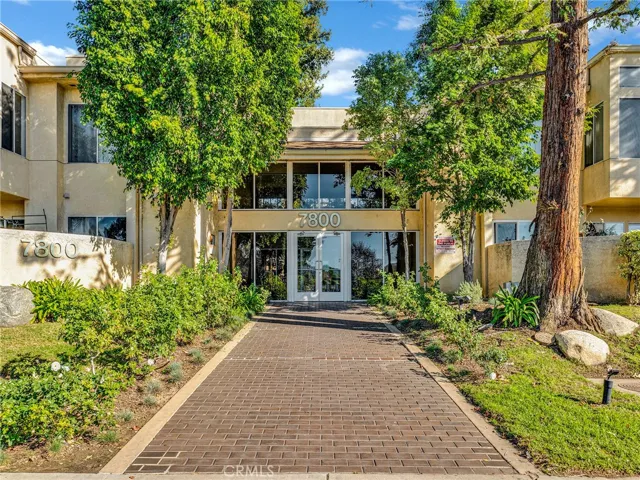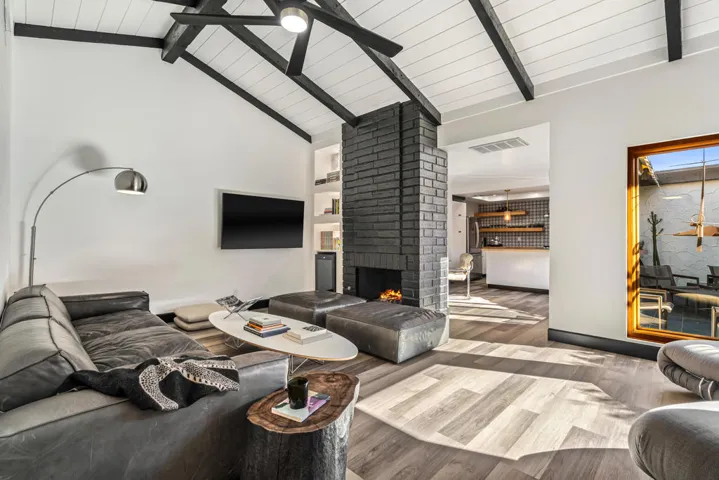
Menu
$509,900
Residential For Sale
133 E Tyler Avenue, Visalia, California 93291
3Bedroom(s)
2Bathroom(s)
49Picture(s)
1,787Sqft
Welcome to 133 E Tyler Ave, where charming curb appeal and thoughtful design immediately set the tone. From the beautifully manicured artificial turf in the front yard to the inviting entryway, this home makes a stunning first impression. Pride of ownership shines throughout, offering a warm and welcoming feel the moment you arrive.
$509,900
Residential For Sale
18725 E Arrow Highway 43, Covina, California 91722
2Bedroom(s)
2Bathroom(s)
15Picture(s)
1,000Sqft
Well maintained end unit Condo located near downtown Covina with convenient access to the 210 and 10 freeways. This private unit offers added seclusion and a welcoming, cozy living room featuring a charming fireplace; perfect for relaxing evenings. The updated kitchen showcases granite countertops and opens to a private patio, ideal for morning coffee or outdoor dining.
$509,900
Residential For Sale
3980 Faircross Place, San Diego, California 92115
2Bedroom(s)
2Bathroom(s)
26Picture(s)
1,134Sqft
Adorable two bedroom condo in a great location of San Diego. Featuring an open floorpan, recently upgraded with new flooring throughout, retextured ceiling, walls and all with fresh paint. Refinished cabinets in the kitchen and also freshly painted. Upgraded bathroom with smart mirror and new HVAC. Indoor washer and dryer. Enjoy time out on the balcony sipping your coffee in the cool mornings.
$509,900
Residential For Sale
29438 Bentcreek Court, Menifee, California 92584
3Bedroom(s)
2Bathroom(s)
GarageParking(s)
50Picture(s)
1,814Sqft
Opportunity abounds in this ever POPULAR COZUMEL Floor Plan in the 55+ Gate Guarded Community of the OASIS! Fabulous location at the end of a short private cul de sac with FANTASTIC Curb Appeal Plus! Vaulted Ceilings with and OPEN Great Room concept, Custom built ( to Ceiling) shelving entertainment unit and a rare raised hearth fireplace.
$509,900
Residential For Sale
23993 Via Astuto, Murrieta, California 92562
2Bedroom(s)
2Bathroom(s)
34Picture(s)
1,212Sqft
FULL REMODEL! PRIVATE BACKYARD! STEAL OF A DEAL PRICE IN THE COLONY 55 PLUS COMMUNITY! Private backyard with no neighbors directly behind you. New appliances with a brand new kitchen, brand new remodeled bathrooms, new waterproof LVP flooring, new lighting and a lot more upgrades! Plenty of HOA amenities, gated community with 24/7 security guards.
$509,900
Residential For Sale
39272 Arrowhead Court, Palmdale, California 93551
4Bedroom(s)
3Bathroom(s)
DrivewayParking(s)
42Picture(s)
1,983Sqft
Nestled in the well-established Rancho Vista area of West Palmdale, this inviting 4-bedroom, 3-bath residence offers 1,983 sq ft of comfortable living on a generous 8,723 sq ft cul-de-sac lot. The setting provides privacy with no through traffic, while still being conveniently close to the 14 Freeway, shopping, dining, parks,churches and daily necessities.
$509,888
Residential For Sale
42897 Encino Road, Big Bear, California 92315
2Bedroom(s)
1Bathroom(s)
AsphaltParking(s)
22Picture(s)
942Sqft
42897 Encino is a charming, vintage-inspired home located within walking distance to the Moonridge Zoo, Bear Mountain's shuttle and parking lot, as well as some of Big Bear's favorite local restaurants and coffee shops. The Moonridge area has been upgraded with new sidewalks and street lights, enhancing the neighborhood's charm and safety for evening strolls.
$509,000
Residential For Sale
2014 La Terrace Circle, San Jose, California 95123
1Bedroom(s)
1Bathroom(s)
CarportParking(s)
63Picture(s)
650Sqft
Not your average condo. This 1-bedroom, 1-bathroom, 650 sq ft top-floor stunner blends high-end upgrades, smart tech & a location that puts nature, shopping & commuting all within easy reach.
$509,000
Residential For Sale
33 Quista Drive, Chico, California 95926
4Bedroom(s)
2Bathroom(s)
DrivewayParking(s)
54Picture(s)
1,792Sqft
Welcome to 33 Quista Drive, a truly special North Chico home where mid-century charm meets modern design and effortless entertaining. From the moment you arrive, the curb appeal pulls you in, clean lines, architectural interest, and a timeless look that immediately sets this home apart.
$509,000
Residential For Sale
2345 Silver Star, Banning, California 92220
4Bedroom(s)
3Bathroom(s)
45Picture(s)
1,880Sqft
Nestled among gentle rolling hills, this bright and inviting home offers beautiful views and a highly desirable floor plan. The south-facing entrance provides abundant natural light throughout the day.
Upstairs the home features 3 bedrooms and 2 bathrooms , plus an additional bedroom and bathroom downstairs, ideal for guests or multi-generational living.
$509,000
Residential For Sale
7800 Topanga Blvd. 216, Canoga Park, California 91304
3Bedroom(s)
2Bathroom(s)
TandemParking(s)
45Picture(s)
1,168Sqft
Bright, beautifully updated 3-bedroom, 2-bath upper level condominium in a secure, well-maintained building in the heart of Canoga Park. This exceptional home features an inviting open floor plan with smooth ceilings, fresh designer paint, wide-plank contemporary laminate flooring, new lighting, and updated kitchen and bath fixtures, all bathed in abundant natural light.
$509,000
Residential For Sale
2262 S Linden Way B, Palm Springs, California 92264
2Bedroom(s)
2Bathroom(s)
GarageParking(s)
53Picture(s)
1,241Sqft
Meticulously re-done and beautifully designed, this stunning 2-bedroom 2-bath condo is located in the highly sought-after Canyon Sands community of Palm Springs. Thoughtfully updated throughout, the home features stylish vinyl plank flooring and a light, airy layout that blends comfort with modern desert living.
Contact Us
