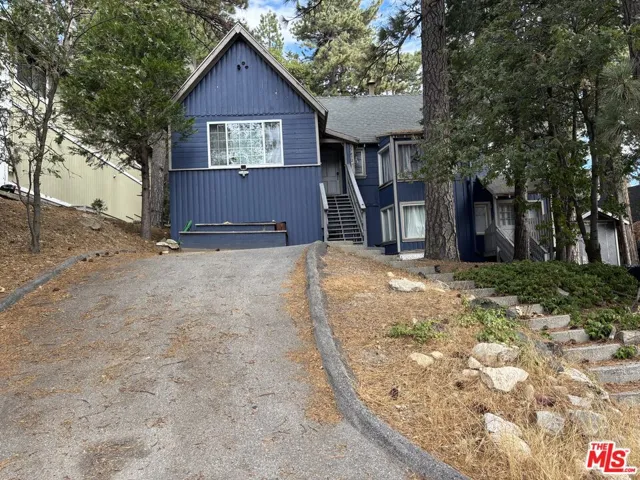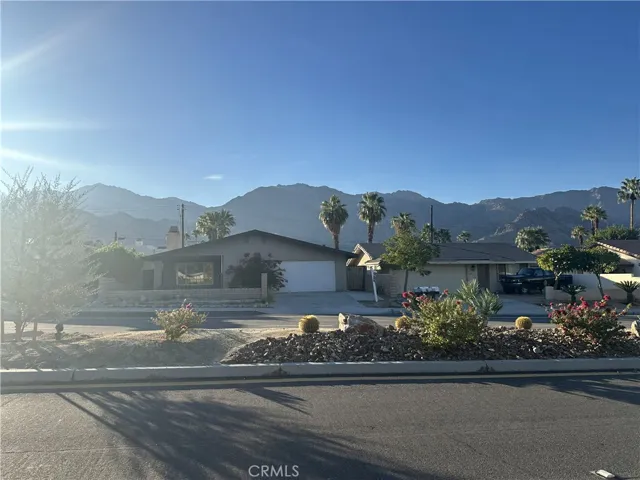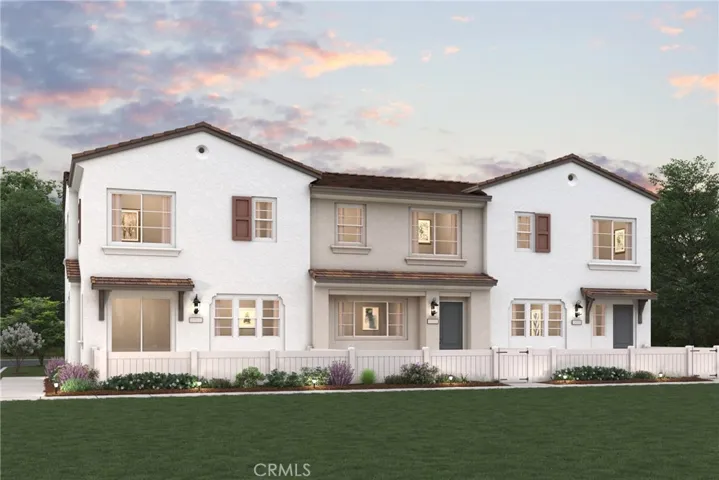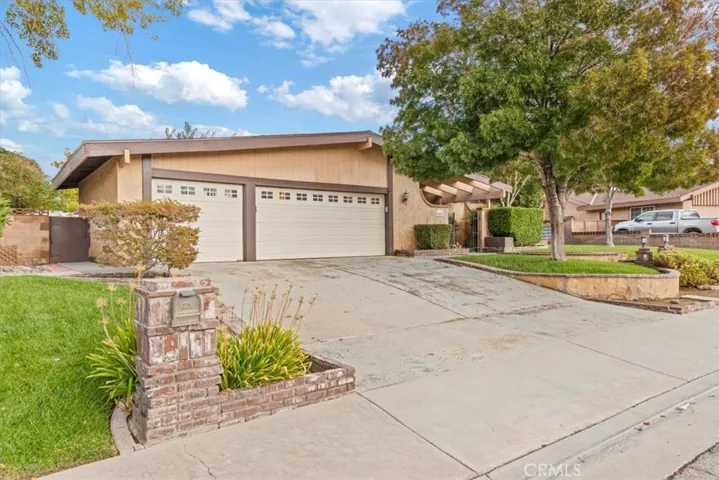
Menu
$509,999
Residential For Sale
27472 Meadow Drive, None, California 92326
3Bedroom(s)
2Bathroom(s)
DrivewayParking(s)
17Picture(s)
2,313Sqft
NEW PRICE $509,999 | Seller Open to Helping With Closing Costs! Your Mountain Escape Awaits! Back on the market and priced to move, this charming cabin is a rare opportunity to own your own retreat in the woods.
$509,999
Residential For Sale
2031 Lagoon Court, Hemet, California 92545
4Bedroom(s)
3Bathroom(s)
GarageParking(s)
58Picture(s)
1,775Sqft
** Back on the market - no fault of the seller. Buyer could not perform. Home is now vacant and ready for a quick close!** Welcome to 2031 Lagoon Ct, a beautifully maintained 4-bedroom, 3-bath home nestled on a quiet cul-de-sac in desirable West Hemet. The open, light-filled floor plan offers a downstairs bedroom and full bath—ideal for guests, in-laws, or a home office.
$509,999
Residential For Sale
11042 Luminate Drive, Rancho Cucamonga, California 91730
2Bedroom(s)
2Bathroom(s)
GarageParking(s)
28Picture(s)
1,002Sqft
Celebrate the holidays in your new home, where modern design meets everyday comfort.
Welcome to 11042 Luminate Drive, a stylish corner-unit condominium located in the highly desirable community of The Resort in Rancho Cucamonga. This beautifully designed home offers 2 bedrooms, 2 bathrooms, and 1,002 sq. ft.
$509,999
Residential For Sale
1926 Lucas Street #2, San Fernando, California 91340
2Bedroom(s)
2Bathroom(s)
GarageParking(s)
32Picture(s)
1,136Sqft
Welcome to this beautifully updated 2-bedroom, 1.5-bath townhouse located in the heart of San Fernando. This move-in-ready home offers a perfect blend of modern finishes, comfort, and convenience in a well-maintained community.
Step inside to an inviting open-concept living space featuring new flooring, fresh interior paint, and abundant natural light.
$509,995
Residential For Sale
53385 Eisenhower, La Quinta, California 92253
5Bedroom(s)
4Bathroom(s)
DrivewayParking(s)
22Picture(s)
2,209Sqft
Perfect "La Quinta Cove" Single Family Residence with an ADU!! close to stores and schools. Main House features 3 Large Bedrooms, 2 bathroom.. laminate hardwood flooring through out the living room and bedrooms. Tile in the kitchen floors and bathrooms, Granite counter tops and backslash in kitchen and bathrooms.
$509,990
Residential For Sale
734 Massachusetts, Beaumont, California 92223
3Bedroom(s)
2Bathroom(s)
32Picture(s)
1,656Sqft
Welcome to 734 Massachusetts Ave, Beaumont, CA. This versatile home features 3 bedrooms plus a bonus room, 2 bathrooms, and two spacious living areas, offering flexibility for families, remote work, or entertaining. Situated on a large lot, the property provides plenty of outdoor space with room to customize to your needs.
$509,990
Residential For Sale
3192 Arvoredo Lane, Riverside, California 92503
3Bedroom(s)
3Bathroom(s)
3Picture(s)
1,380Sqft
Welcome to Emberwood by Century Communities – New Townhomes in Riverside!
Discover Plan One, a stylish and functional new construction townhome offering 3 bedrooms, 2.5 bathrooms, and 1,380 sq. ft. of thoughtfully designed living space.
$509,990
Residential For Sale
44028 Galion Avenue, Lancaster, California 93536
4Bedroom(s)
2Bathroom(s)
GarageParking(s)
24Picture(s)
1,958Sqft
Beautiful 4 Bedroom, 2 Bath Home in the Heart of Lancaster!
This spacious single-story home offers comfort and convenience with an open floor plan, modern finishes, and plenty of natural light. The entertainer’s backyard is perfect for gatherings, featuring ample space for outdoor dining and relaxation.
$509,990
Residential For Sale
40717 Corte Albara, Murrieta, California 92562
3Bedroom(s)
2Bathroom(s)
DrivewayParking(s)
32Picture(s)
1,263Sqft
This wonderful single-story home is located in the Colony, Murrieta's premier gate-guarded 55+ community. The Colony provides numerous amenities such as a swimming pool, spa, clubhouse, barbeques, salon, tennis courts, golf course, and may other special programs and activities. This freshly painted home features 3 bedrooms, 2 bathrooms, and an open living room/dining area with a cozy fireplace.
$509,950
Residential For Sale
2070 Dayflower Court, Perris, California 92571
4Bedroom(s)
2Bathroom(s)
51Picture(s)
1,636Sqft
Welcome to 2070 Dayflower Court, a beautifully renovated home situated on a quiet cul-de-sac in Perris. This spacious residence offers 4 bedrooms and 2 bathrooms with thoughtful updates throughout.
The home has been freshly upgraded with new interior and exterior paint, refreshed landscaping, new carpet, and reglazed showers, creating a clean and move-in-ready feel.
$509,900
Residential For Sale
2652 Wesley Way, Chico, California 95973
3Bedroom(s)
2Bathroom(s)
GarageParking(s)
45Picture(s)
1,399Sqft
New Year New Home! The Arcadia is a charming single-story home with 3 bedrooms, 2 bathrooms, and 1,399 sq. ft. of thoughtfully designed living space. This home is ready to move-in ready! Full of designer upgrades at a base price! Benefit from an energy efficient home that has builder warranties to bring you piece of mind.
$509,900
Residential For Sale
35344 Couples Court, Beaumont, California 92223
3Bedroom(s)
2Bathroom(s)
22Picture(s)
1,571Sqft
Available Now! This stunning single-story, newly built 2024 home offering 3 bedrooms and 2 bathrooms with a modern, open-concept design. Step inside to a bright and spacious floorplan featuring laminate flooring throughout the main living areas and plush carpet in the bedrooms for added comfort.
Contact Us











