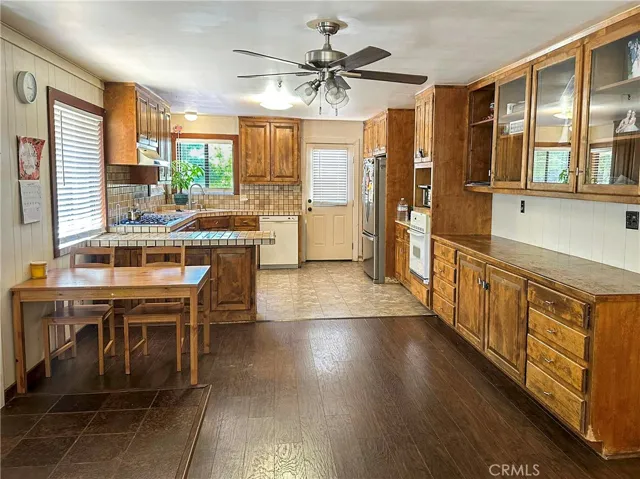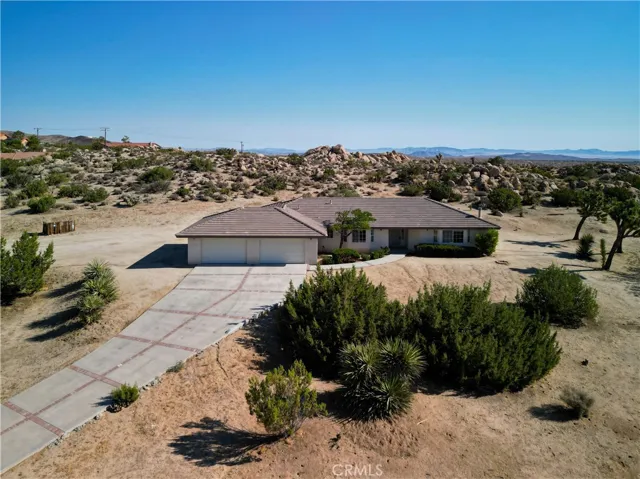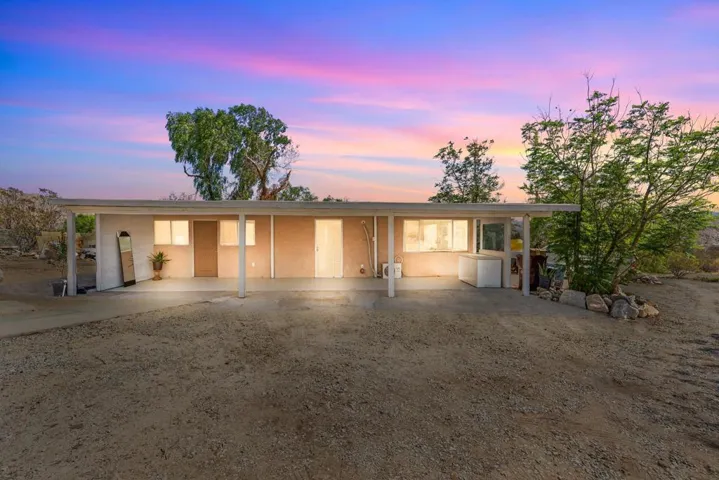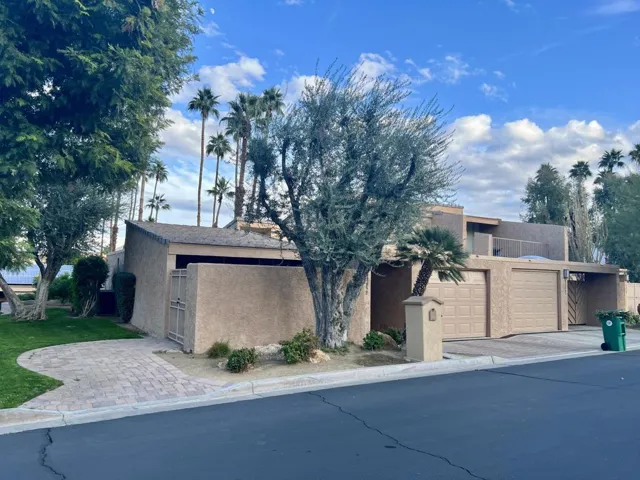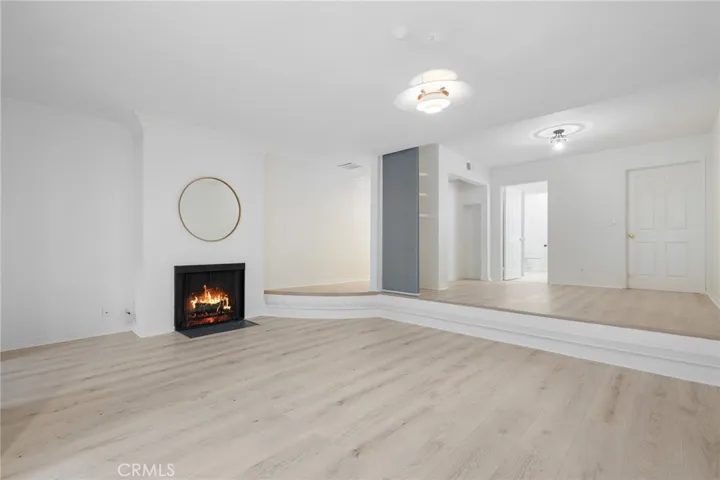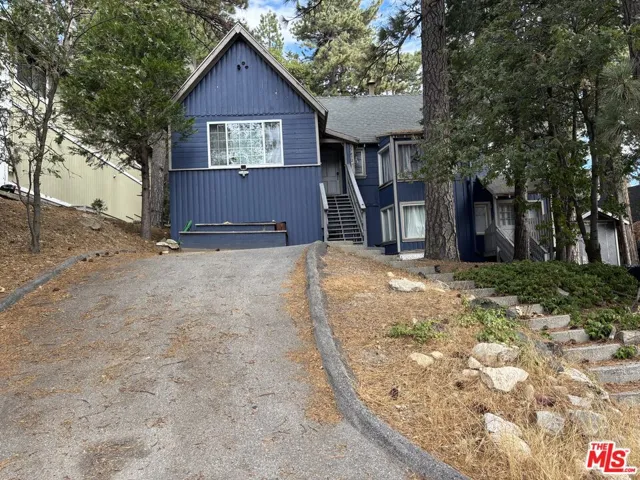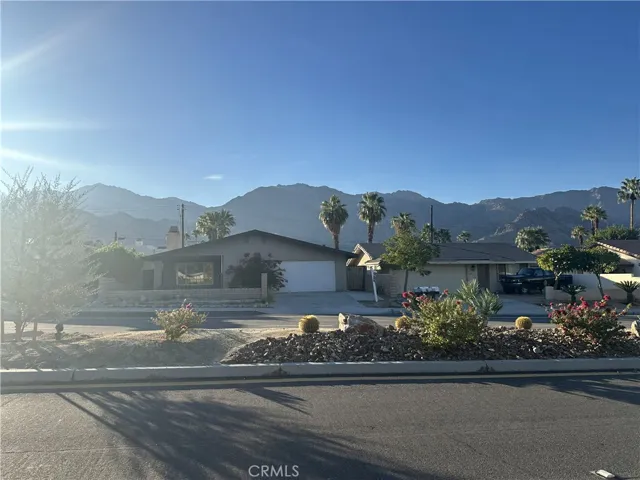
Menu
$510,000
Residential For Sale
9086 Diamond Dust Trail, Kelseyville, California 95451
2Bedroom(s)
2Bathroom(s)
25Picture(s)
1,272Sqft
Welcome to your peaceful escape in the scenic Red Hills Appellation of Kelseyville, Lake County. This inviting 2-bedroom, 2-bath cabin-style home offers 1,272 sq. ft. of comfortable living space surrounded by over 11 acres of it's own natural beauty.
$510,000
Residential For Sale
5601 Grand Avenue, Yucca Valley, California 92284
3Bedroom(s)
2Bathroom(s)
DrivewayParking(s)
31Picture(s)
1,921Sqft
Discover the enchanting beauty of this exquisite home in Rancho Mesa, ideally situated on a stunning two-acre lot that boasts breathtaking southern views adorned with magnificent boulders and vibrant desert flora.
$510,000
Residential For Sale
436 Cedar 15, Long Beach, California 90802
2Bedroom(s)
1Bathroom(s)
GarageParking(s)
11Picture(s)
946Sqft
Just listed for Sale! Amazing opportunity to purchase a Condominium in the Downtown area of Long Beach California! In real estate there's a saying that it's all about location, location, location! Check this one out, just 1.
$510,000
Residential For Sale
9301 Polaris Way, Morongo Valley, California 92256
7Bedroom(s)
4Bathroom(s)
Circular DrivewayParking(s)
38Picture(s)
1,040Sqft
Investor or Owner-Occupant Opportunity -- Ranch Style Property on 2.5 Acres9301 Polaris Way, Morongo Valley7 Beds | 4 Baths | 2.5 Acres | Private Well | Horse ZoningRecently remodeled multi-unit property featuring two homes and an attached studio to the main house.
$510,000
Residential For Sale
48852 Owl Lane, Palm Desert, California 92260
2Bedroom(s)
2Bathroom(s)
GarageParking(s)
23Picture(s)
1,202Sqft
Nestled on a corner lot with sweeping mountain views, this updated condo invites you to enjoy modern comforts like granite countertops, stainless steel appliances, AC New in 2024, and a stackable washer and dryer. Entertain with ease at your private barbecue or unwind on the patio while taking in the scenery.
$510,000
Residential For Sale
15121 Harbor, Clearlake, California 95422
4Bedroom(s)
4Bathroom(s)
75Picture(s)
2,378Sqft
Welcome to this exceptional lakefront retreat offering the perfect blend of modern comfort and natural beauty. This stunning two-story residence presents an outstanding opportunity for those seeking quality craftsmanship and generous living space.
Spanning 2,378 square feet, this four-bedroom, three-and-a-half-bathroom home showcases thoughtful design throughout.
$509,999
Residential For Sale
1355 N Sierra Bonita Avenue 208, West Hollywood, California 90046
1Bedroom(s)
1Bathroom(s)
GarageParking(s)
29Picture(s)
706Sqft
This inviting 1-bedroom, 1-bath residence offers 706 square feet of comfortable living space in a well-maintained, amenity-rich community. New floors flow through the bedroom, living area, and kitchen, creating a fresh and modern feel throughout the home. The kitchen is equipped with newer appliances and opens to a cozy living space ideal for everyday living.
$509,999
Residential For Sale
27472 Meadow Drive, None, California 92326
3Bedroom(s)
2Bathroom(s)
DrivewayParking(s)
17Picture(s)
2,313Sqft
NEW PRICE $509,999 | Seller Open to Helping With Closing Costs! Your Mountain Escape Awaits! Back on the market and priced to move, this charming cabin is a rare opportunity to own your own retreat in the woods.
$509,999
Residential For Sale
2031 Lagoon Court, Hemet, California 92545
4Bedroom(s)
3Bathroom(s)
GarageParking(s)
58Picture(s)
1,775Sqft
** Back on the market - no fault of the seller. Buyer could not perform. Home is now vacant and ready for a quick close!** Welcome to 2031 Lagoon Ct, a beautifully maintained 4-bedroom, 3-bath home nestled on a quiet cul-de-sac in desirable West Hemet. The open, light-filled floor plan offers a downstairs bedroom and full bath—ideal for guests, in-laws, or a home office.
$509,999
Residential For Sale
11042 Luminate Drive, Rancho Cucamonga, California 91730
2Bedroom(s)
2Bathroom(s)
GarageParking(s)
28Picture(s)
1,002Sqft
Celebrate the holidays in your new home, where modern design meets everyday comfort.
Welcome to 11042 Luminate Drive, a stylish corner-unit condominium located in the highly desirable community of The Resort in Rancho Cucamonga. This beautifully designed home offers 2 bedrooms, 2 bathrooms, and 1,002 sq. ft.
$509,999
Residential For Sale
1926 Lucas Street #2, San Fernando, California 91340
2Bedroom(s)
2Bathroom(s)
GarageParking(s)
32Picture(s)
1,136Sqft
Welcome to this beautifully updated 2-bedroom, 1.5-bath townhouse located in the heart of San Fernando. This move-in-ready home offers a perfect blend of modern finishes, comfort, and convenience in a well-maintained community.
Step inside to an inviting open-concept living space featuring new flooring, fresh interior paint, and abundant natural light.
$509,995
Residential For Sale
53385 Eisenhower, La Quinta, California 92253
5Bedroom(s)
4Bathroom(s)
DrivewayParking(s)
22Picture(s)
2,209Sqft
Perfect "La Quinta Cove" Single Family Residence with an ADU!! close to stores and schools. Main House features 3 Large Bedrooms, 2 bathroom.. laminate hardwood flooring through out the living room and bedrooms. Tile in the kitchen floors and bathrooms, Granite counter tops and backslash in kitchen and bathrooms.
Contact Us
