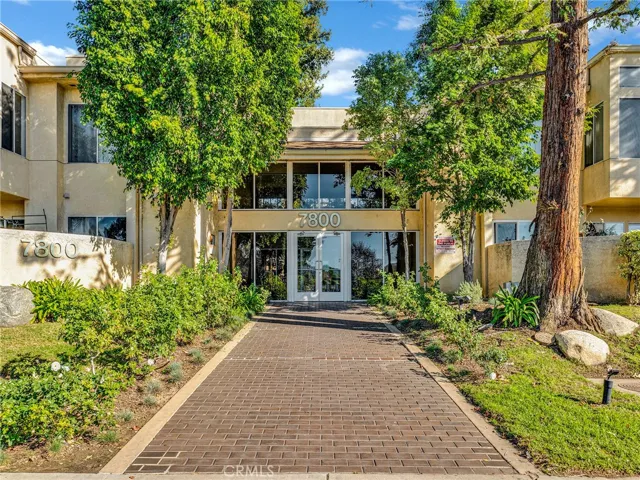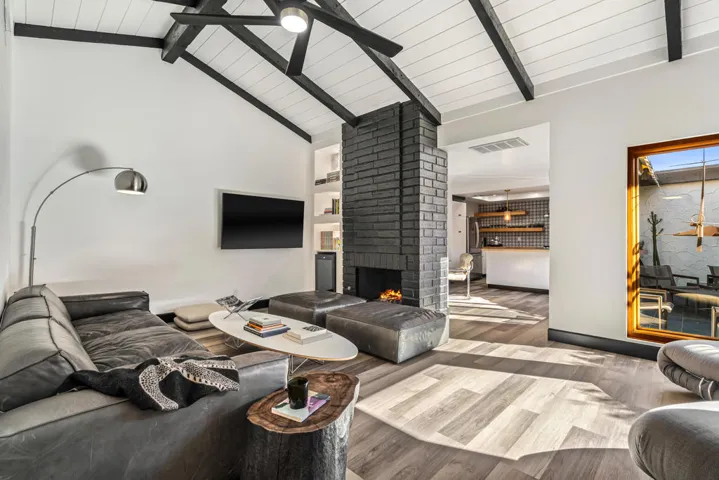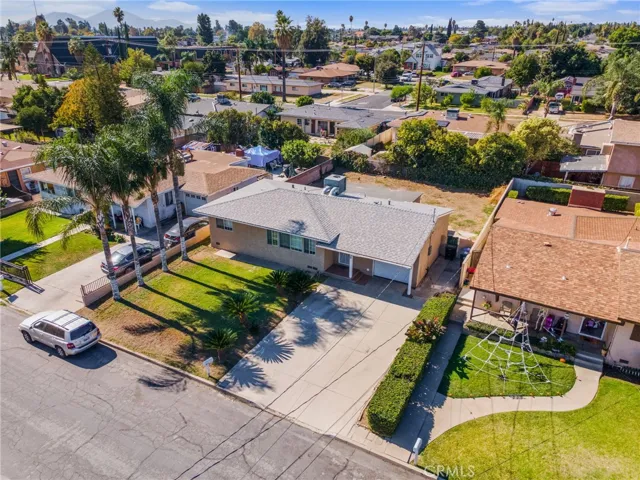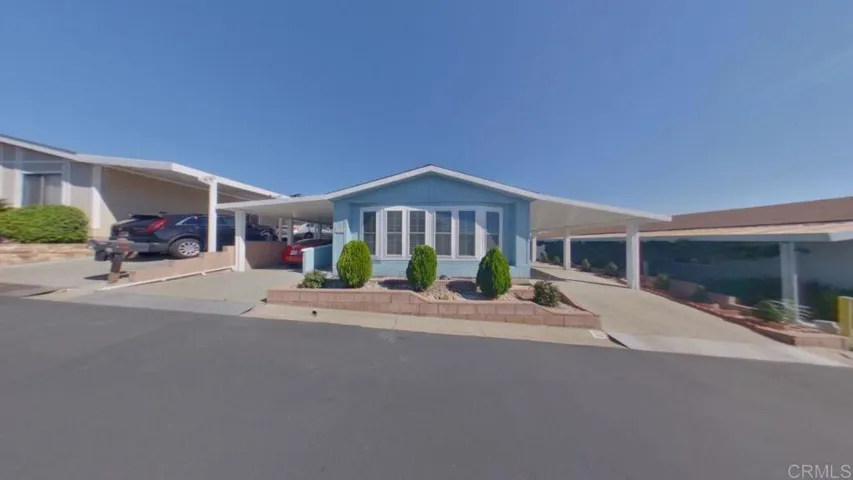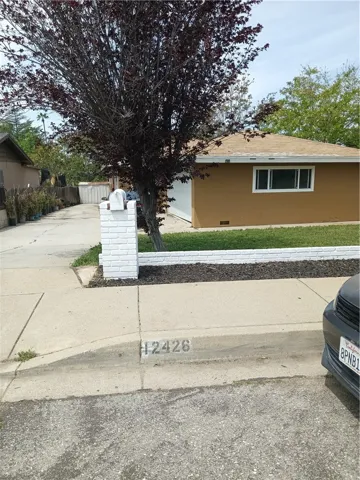
Menu
$509,000
Residential For Sale
2345 Silver Star, Banning, California 92220
4Bedroom(s)
3Bathroom(s)
45Picture(s)
1,880Sqft
Nestled among gentle rolling hills, this bright and inviting home offers beautiful views and a highly desirable floor plan. The south-facing entrance provides abundant natural light throughout the day.
Upstairs the home features 3 bedrooms and 2 bathrooms , plus an additional bedroom and bathroom downstairs, ideal for guests or multi-generational living.
$509,000
Residential For Sale
7800 Topanga Blvd. 216, Canoga Park, California 91304
3Bedroom(s)
2Bathroom(s)
TandemParking(s)
45Picture(s)
1,168Sqft
Bright, beautifully updated 3-bedroom, 2-bath upper level condominium in a secure, well-maintained building in the heart of Canoga Park. This exceptional home features an inviting open floor plan with smooth ceilings, fresh designer paint, wide-plank contemporary laminate flooring, new lighting, and updated kitchen and bath fixtures, all bathed in abundant natural light.
$509,000
Residential For Sale
2262 S Linden Way B, Palm Springs, California 92264
2Bedroom(s)
2Bathroom(s)
GarageParking(s)
53Picture(s)
1,241Sqft
Meticulously re-done and beautifully designed, this stunning 2-bedroom 2-bath condo is located in the highly sought-after Canyon Sands community of Palm Springs. Thoughtfully updated throughout, the home features stylish vinyl plank flooring and a light, airy layout that blends comfort with modern desert living.
$509,000
Residential For Sale
2471 Captains, Bradley, California 93426
3Bedroom(s)
2Bathroom(s)
DrivewayParking(s)
42Picture(s)
1,728Sqft
Located within the gated community of Oak Shores at Lake Nacimiento, this spacious home offers a solid opportunity to add value and personalize a lake retreat. A concrete driveway provides off-street parking for 3–4 vehicles along with a two-car attached garage, making it well-suited for full-time living, weekend use, or investment potential.
$509,000
Residential For Sale
76532 Hollyhock Drive, Palm Desert, California 92211
2Bedroom(s)
2Bathroom(s)
DrivewayParking(s)
28Picture(s)
1,343Sqft
This is a fabulous 2 bedroom, 2 bath condo with an amazing view! The Jacaranda floor plan is 1330 sq. ft. and this unit has been updated.
$509,000
Residential For Sale
5104 Marina Pacifica Drive S, Long Beach, California 90803
1Bathroom(s)
One SpaceParking(s)
26Picture(s)
701Sqft
Welcome home to a light filled, beautifully upgraded studio with an inviting view of the pool, spa and tranquil lagoon. This stylish space lives larger than expected and is packed with thoughtful upgrades throughout.
Heated Travertine flooring welcomes you in the entry, kitchen and bath.
$509,000
Residential For Sale
1730 Sapling Ct A, Concord, California 94519-1576
3Bedroom(s)
2Bathroom(s)
CarportParking(s)
32Picture(s)
1,173Sqft
This recently remodeled 3-bedroom, 2-bathroom townhome offers approximately 1,173 square feet of living space. The interior features in-unit laundry and updated finishes throughout. The property includes a private fenced patio with storage space, providing additional functional space. The townhome is part of an HOA community that offers access to a community pool and maintained common areas.
$509,000
Residential For Sale
538 N Oakdale, Rialto, California 92376
3Bedroom(s)
1Bathroom(s)
30Picture(s)
930Sqft
Beautiful Home for Sale in the Heart of Rialto
Welcome to this charming and centrally located home nestled between Baseline and Foothill, just east of Riverside Avenue. This well-maintained property offers three bedrooms and one bathroom, plus an enclosed patio that can serve as a playroom, home office, or optional fourth bedroom.
$509,000
Land For Sale
1060 Dawn Road, Nipomo, California 93444
14Picture(s)
1.82Acre
Back on Market subject to successful cancelation of previous escrow.
Build Your Dream on 1.8 Fenced Acres with a 400-Foot Well
Discover the perfect blend of seclusion and convenience with this 1.8-acre fully fenced parcel, offering a rare opportunity to build multiple homes or your dream estate.
$509,000
Residential For Sale
8789 Knollwood, Rancho Cucamonga, California 91730
3Bedroom(s)
3Bathroom(s)
GarageParking(s)
33Picture(s)
1,357Sqft
Charming, updated 3-bedroom, 2.5-bath condo located in the well-maintained Orchard Meadows community, ideally positioned facing the greenbelt for a quiet and private setting. This home features plantation shutters throughout and a bright, inviting kitchen complete with quartz countertops, stainless steel appliances, and a wine fridge.
$509,000
Residential For Sale
909 Richland Road 52, San Marcos, California 92069
2Bedroom(s)
2Bathroom(s)
Attached CarportParking(s)
28Picture(s)
1,664Sqft
This is a Fannie Mae HomePath Property! Welcome to 909 Richland Drive, a delightful home nestled in within the vibrant Foothills of San Marcos 55+ community. This spacious 2-bedroom, 2-bathroom residence offers 1,664 square feet of comfortable living space with a fresh, updated feel throughout.
$509,000
Residential For Sale
12426 2nd Street, Yucaipa, California 92399
3Bedroom(s)
2Bathroom(s)
13Picture(s)
1,189Sqft
This property is walking distance to downtown and major businesses. It has a big lot with 2 long concrete driveways for cars and RV. Big backyard with swings for the kids and fenced around. Separate place for the dog's house which is highly built. It has one storage shed. Two car attached garage. Close to pre-school.
Contact Us

