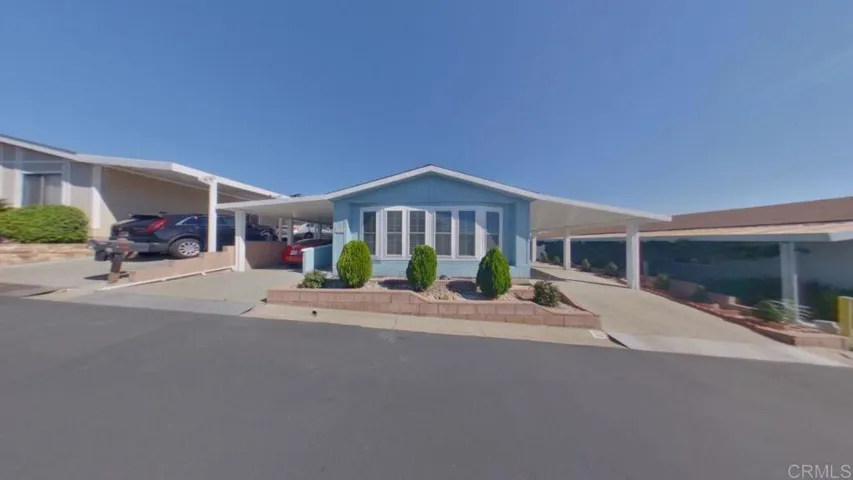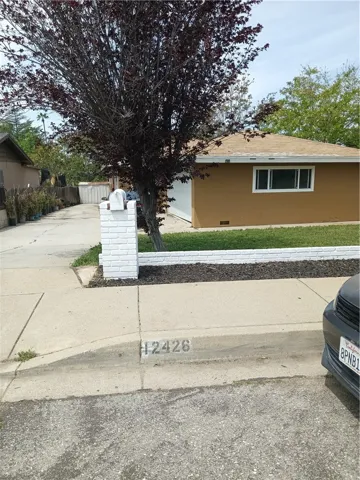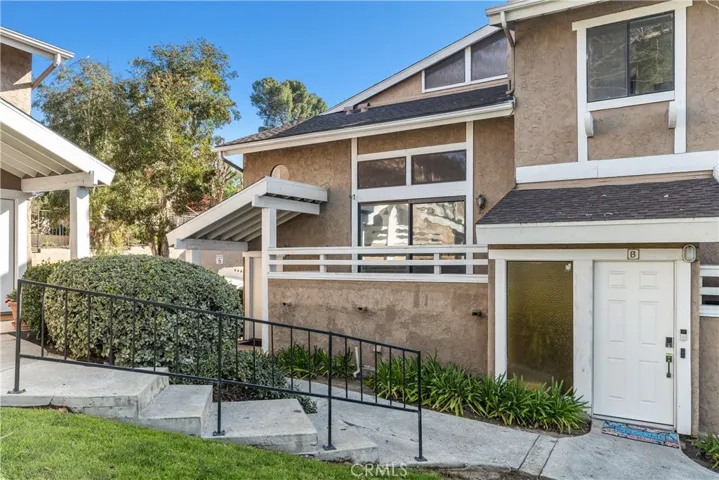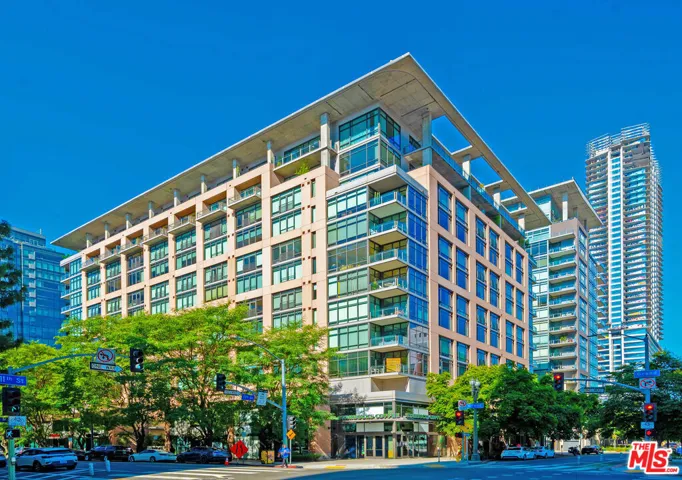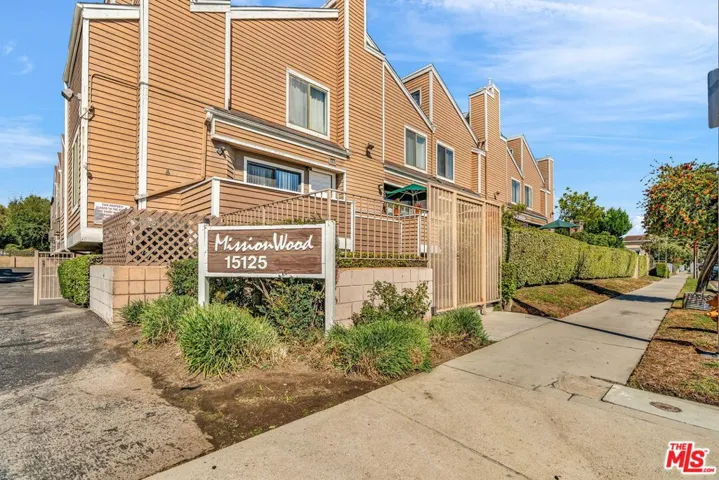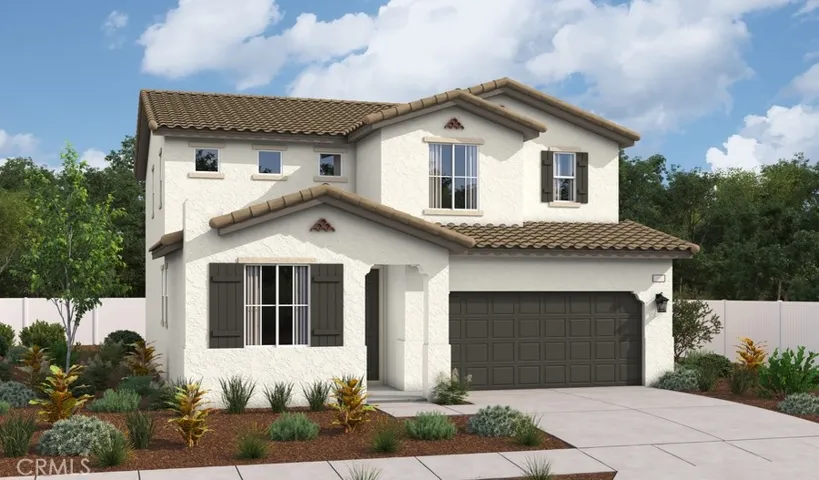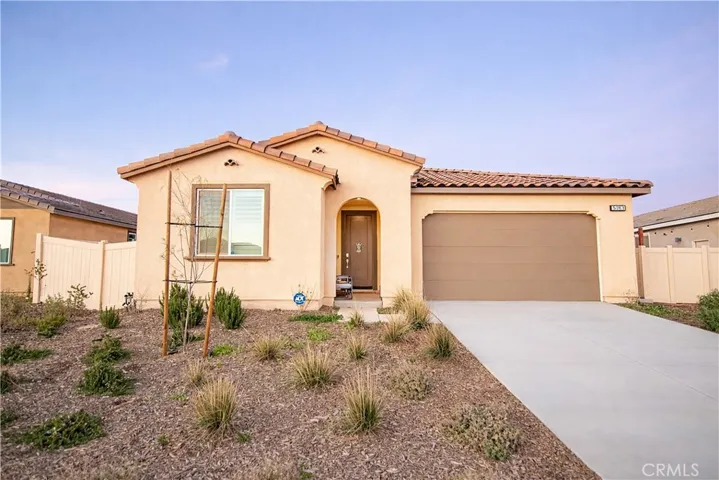
Menu
$509,000
Land For Sale
1060 Dawn Road, Nipomo, California 93444
14Picture(s)
1.82Acre
Back on Market subject to successful cancelation of previous escrow.
Build Your Dream on 1.8 Fenced Acres with a 400-Foot Well
Discover the perfect blend of seclusion and convenience with this 1.8-acre fully fenced parcel, offering a rare opportunity to build multiple homes or your dream estate.
$509,000
Residential For Sale
8789 Knollwood, Rancho Cucamonga, California 91730
3Bedroom(s)
3Bathroom(s)
GarageParking(s)
33Picture(s)
1,357Sqft
Charming, updated 3-bedroom, 2.5-bath condo located in the well-maintained Orchard Meadows community, ideally positioned facing the greenbelt for a quiet and private setting. This home features plantation shutters throughout and a bright, inviting kitchen complete with quartz countertops, stainless steel appliances, and a wine fridge.
$509,000
Residential For Sale
909 Richland Road 52, San Marcos, California 92069
2Bedroom(s)
2Bathroom(s)
Attached CarportParking(s)
28Picture(s)
1,664Sqft
This is a Fannie Mae HomePath Property! Welcome to 909 Richland Drive, a delightful home nestled in within the vibrant Foothills of San Marcos 55+ community. This spacious 2-bedroom, 2-bathroom residence offers 1,664 square feet of comfortable living space with a fresh, updated feel throughout.
$509,000
Residential For Sale
12426 2nd Street, Yucaipa, California 92399
3Bedroom(s)
2Bathroom(s)
13Picture(s)
1,189Sqft
This property is walking distance to downtown and major businesses. It has a big lot with 2 long concrete driveways for cars and RV. Big backyard with swings for the kids and fenced around. Separate place for the dog's house which is highly built. It has one storage shed. Two car attached garage. Close to pre-school.
$509,000
Land For Sale
0 Apn #018-232-070-000, Hanford, California 93230
10Picture(s)
15Acre
Prime 15-Acre Heavy Industrial Land – Ideal for Truck Parking & Industrial Development
This 15-acre parcel (APN: 018-232-070) is zoned Heavy Industrial (IH), making it an excellent opportunity for truck parking, trucking terminal operations (permitted with Site Plan Review), and a wide range of industrial or agricultural uses.
$509,000
Residential For Sale
911 W Imperial 65, La Habra, California 90631
1Bedroom(s)
2Bathroom(s)
GarageParking(s)
36Picture(s)
886Sqft
It's true! This is an end unit condo with a large 2 car attached garage and private laundry, located in a quiet interior location and overlooking a beautiful green belt! At almost 900 square feet, this one bedroom home is larger than many two and even three bedroom units. The patio is off the living area and makes for a light and bright space with room for furniture and BBQ.
$509,000
Residential For Sale
1111 S Grand Avenue 714, Los Angeles, California 90015
1Bedroom(s)
1Bathroom(s)
CoveredParking(s)
31Picture(s)
960Sqft
Luxury loft located in the coveted South Park, Downtown Los Angeles, LEEDS certified Elleven building. This versatile 7th-floor east-facing unit with high ceilings offers stunning panoramic city views through floor-to-ceiling windows, excellent natural light.
$509,000
Residential For Sale
42177 Lone Olive Lane, Ahwahnee, California 93601
3Bedroom(s)
2Bathroom(s)
DrivewayParking(s)
58Picture(s)
2,412Sqft
Charming 3-bedroom, 2-bath home (A 4th bedroom could easily be made by adding a wall, door, etc. to the family room) in Ahwahnee with views, ideally located just minutes from Oakhurst, Bass Lake, Chukchansi Casino, and the entrance to Yosemite National Park. This 2,412 sq ft home on a 1-acre lot features central air and heat, a cozy freestanding woodstove, and vaulted ceilings for a spacious feel.
$509,000
Residential For Sale
42941 Cusino Court, Indio, California 92203
2Bedroom(s)
2Bathroom(s)
DrivewayParking(s)
41Picture(s)
1,910Sqft
Welcome to a home where effortless living and meticulous attention to detail create a true desert sanctuary. From the moment you arrive, the curb appeal sets the tone: a beautiful treed canopy frames the property, shading a hybrid desert-scape accented with lush artificial turf and thoughtfully curated plantings.
$509,000
Residential For Sale
15125 Nordhoff Street 20, North Hills, California 91343
2Bedroom(s)
3Bathroom(s)
GarageParking(s)
18Picture(s)
1,055Sqft
This newly upgraded townhome is clean, bright, and ready for move in. New kitchen, ALL NEW appliances, flooring, paint through out and more! Complex has a Nice Pool and Jacuzzi and is very clean and well maintained. This community offers guest parking in the front and rear of the complex, HOA also includes water, trash, and sewer.
$508,990
Residential For Sale
17410 Whiskey Mountain, Hesperia, California 92345
4Bedroom(s)
3Bathroom(s)
1Picture(s)
2,160Sqft
Showcasing two stories of thoughtfully designed living space, the dynamic Fleming plan offers open dining and great rooms and a well-appointed kitchen that may include gourmet features. The main floor will be built with an extra bedroom and full bath.
$508,888
Residential For Sale
5183 Beech Lane, Banning, California 92220
3Bedroom(s)
3Bathroom(s)
DrivewayParking(s)
28Picture(s)
1,979Sqft
GREAT CUL-DE-SAC LOCATION RIGHT IN FRONT OF PARK WITH VIEW!!! COME BY AND SEE IT TODAY!! Brand-new Palomar Plan 1 offering approximately 1,979 sq. ft. of thoughtfully designed single-story living with 3 bedrooms and 2.5 bathrooms, located on one of the most desirable homesites within the Atwell by Tri Pointe Homes community.
Contact Us


