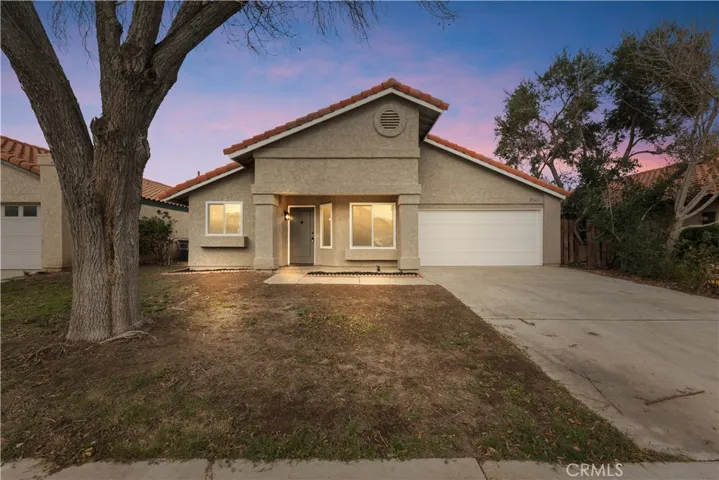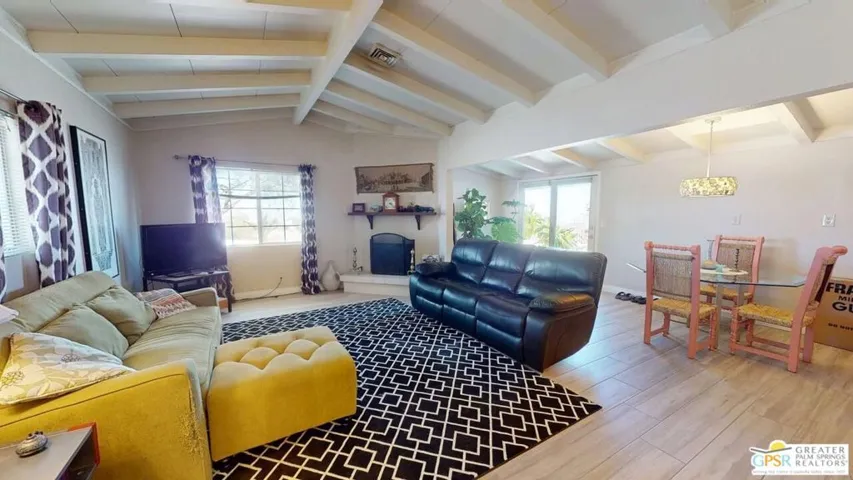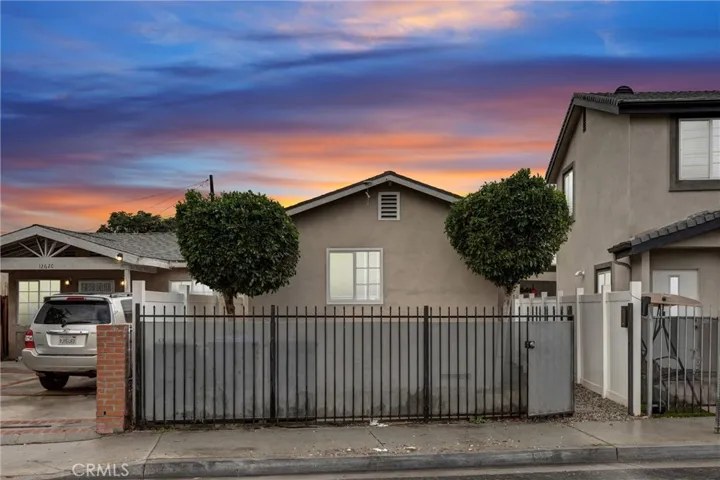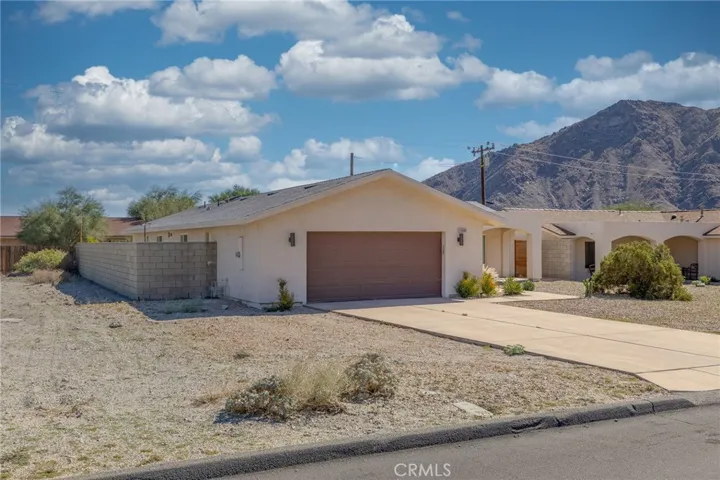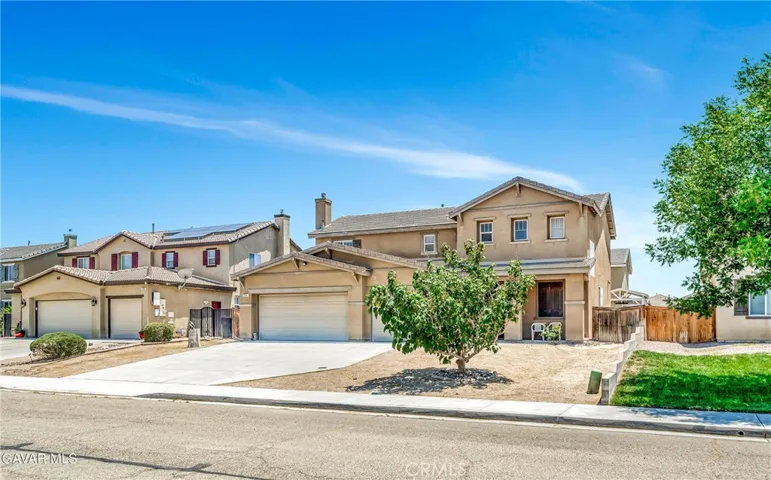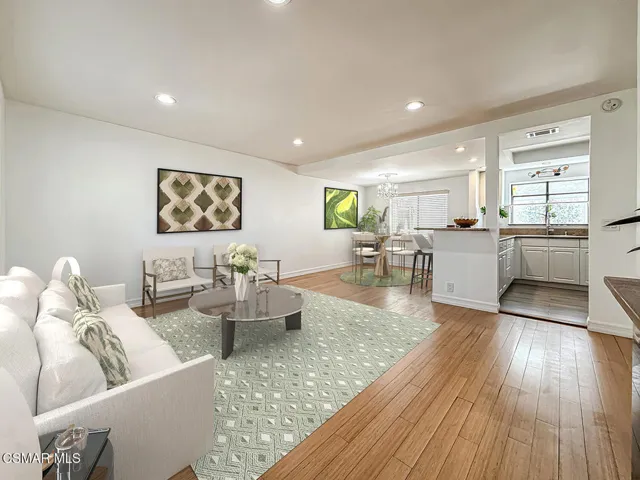
Menu
$484,990
Residential For Sale
3541 Acorde, Palmdale, California 93550
4Bedroom(s)
2Bathroom(s)
42Picture(s)
1,344Sqft
***NEWLY RENOVATED*** Cozy East Palmdale Home In a Great Area! Just Rehabbed! 4 Bedrooms, 2 Bath, Open Floorplan, 2 Car Garage, NEW Interior and Exterior paint, NEW LVP floors, Modern Kitchen with granite counters, NEW Stainless Steel Appliances, NEW vanities, NEW fixtures, NEW LED Lighting Throughout and Much More.
$484,900
Residential For Sale
14701 Old Morongo Road, Whitewater, California 92282
3Bedroom(s)
2Bathroom(s)
DrivewayParking(s)
70Picture(s)
1,000Sqft
Located off of Highway 62 (between Dillon Road and Pierson Boulevard), and access north to Joshua Tree, this location is just west of the boundary line between Whitewater and Desert Hot Springs. Situated on a hill, the views are stunning and the stars are very bright at night since there are no street lights. The property is divided into two parcels - with approximately 3.
$484,900
Residential For Sale
12624 S Mona, Compton, California 90222
1Bedroom(s)
1Bathroom(s)
39Picture(s)
396Sqft
Charming One-Bedroom Retreat in the Heart of Los Angeles County!
Discover comfort and convenience in this cozy 1-bedroom home perfectly situated in a prime central location — just minutes from the beaches, major freeways, and downtown Los Angeles.
Step inside to find a bright, inviting living space that blends modern touches with warm character.
$484,900
Residential For Sale
7405 Charmant Drive 2214, San Diego, California 92122
1Bedroom(s)
1Bathroom(s)
GarageParking(s)
28Picture(s)
704Sqft
Welcome to Verano at La Jolla Colony! This beautifully upgraded 1-bedroom, 1-bath condo offers rare top-floor privacy with only one shared wall and excellent natural light. The open layout features travertine and luxury vinyl plank flooring, a modern kitchen with stainless steel appliances, in-unit laundry, and a private balcony perfect for relaxing or entertaining.
$484,900
Residential For Sale
69265 Nilda Drive, Cathedral City, California 92234
3Bedroom(s)
2Bathroom(s)
DrivewayParking(s)
15Picture(s)
1,300Sqft
Property has great location. Only minutes to both Casinos, Palm Springs and Palm Desert.
$484,900
Residential For Sale
15840 Clearwater, Palm Springs, California 92262
4Bedroom(s)
2Bathroom(s)
GarageParking(s)
40Picture(s)
1,752Sqft
Great North Palm Springs home is now available. First-time home buyer or a seasoned investor looking for a property with superb AirBnB history, this home is a great buy! Located in San Jacinto Cove neighborhood of Palm Springs, just minutes away to shops and restaurants, this home has both the ultimate privacy and beautiful mountain views.
$484,900
Residential For Sale
12338 Pinos Verde, Victorville, California 92392
4Bedroom(s)
3Bathroom(s)
56Picture(s)
2,381Sqft
Come and enjoy this beautiful almost NEW 2023-built home with PAID OFF SOLAR PANELS and LOW TAX RATE located at 12238 Pinos Verde Ln, Victorville CA 92392 in an established neighborhood, just minutes from the 15 freeway, shopping, and schools. This spacious property features 4 bedrooms and 3 bathrooms, plus a large loft that can easily be used as a 5th bedroom.
$484,900
Residential For Sale
12462 Kirkwood Drive, Victorville, California 92392
4Bedroom(s)
3Bathroom(s)
GarageParking(s)
27Picture(s)
2,126Sqft
**New carpet IS installed** Don't miss your chance to get in while the getting is good! It's almost pool season again! Well appointed family home that is suitable for ALL KINDS of entertaining! The block wall fenced back yard is completely awesome with beautiful inground pool/spa & concrete decking.
$484,900
Residential For Sale
2354 Crimson, Rosamond, California 93560
4Bedroom(s)
3Bathroom(s)
56Picture(s)
2,498Sqft
Beautiful Home Located in a Desirable Neighborhood in Rosamond. Welcome to this Spacious and Well-Maintained Two-Story Home. This Beautiful Home Offers Nearly 2,500 sq ft of Comfortable Living Space, & 4 Bedrooms, 3 Bathrooms.
$484,900
Residential For Sale
14715 Saticoy Street 8, Van Nuys, California 91405
2Bedroom(s)
3Bathroom(s)
GarageParking(s)
38Picture(s)
1,090Sqft
An exceptional opportunity awaits to own a beautifully updated tri-level townhouse in the heart of Van Nuys. This bright and sunny residence features two spacious bedrooms and three bathrooms across 1,090 square feet of thoughtfully designed living space. Located within a private, gated community, the home offers both comfort and convenience in a highly desirable neighborhood.
$484,900
Residential For Sale
5585 E Pacific Coast 154, Long Beach, California 90804
2Bedroom(s)
2Bathroom(s)
7Picture(s)
913Sqft
This property is an affordable fully move-in ready, totally upgraded two bedroom two bath home in an amazing complex. This home will sell quickly! Enjoy all of the property's amazing amenities including Tennis courts, pools, spa and gym.
$484,900
Residential For Sale
3917 E Myrtle Avenue, Visalia, California 93292
4Bedroom(s)
3Bathroom(s)
19Picture(s)
2,091Sqft
Experience modern comfort and energy efficiency in this lovely 4-bedroom, 3-bathroom home, offering 2,091 sq. ft. of living space on a 6,734 sq. ft. lot. Built in 2018 and beautifully maintained. The open-concept layout is perfect for entertaining, and the spacious owner's suite includes a generous en suite and a large walk-in closet.
Contact Us
