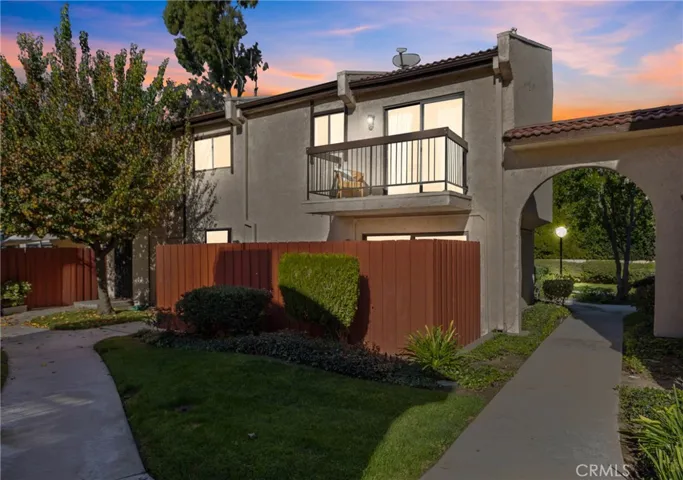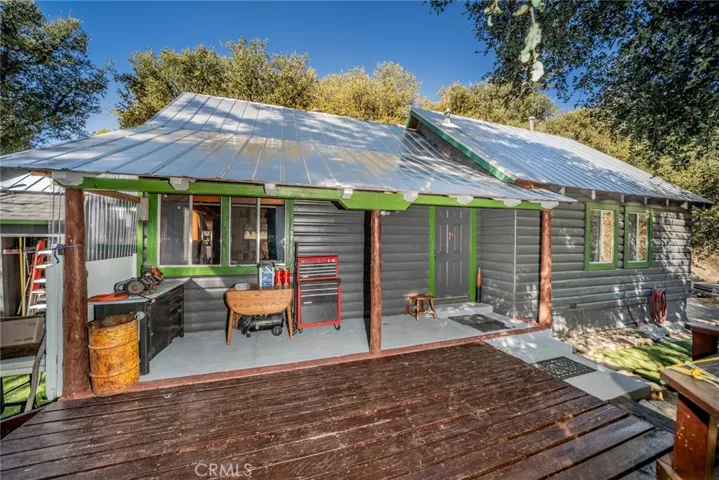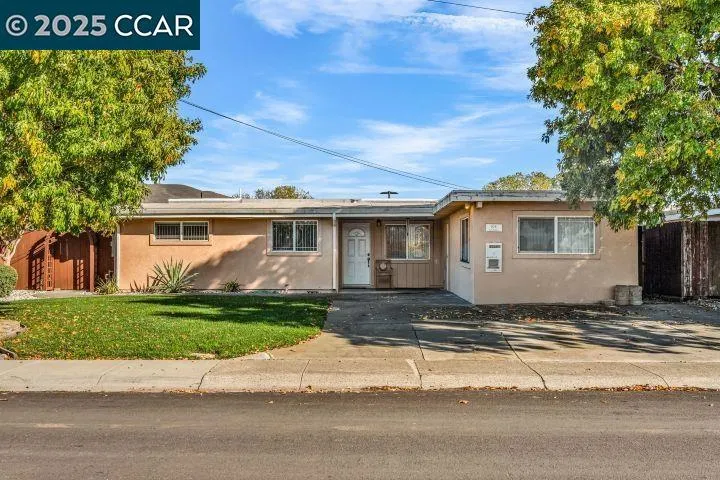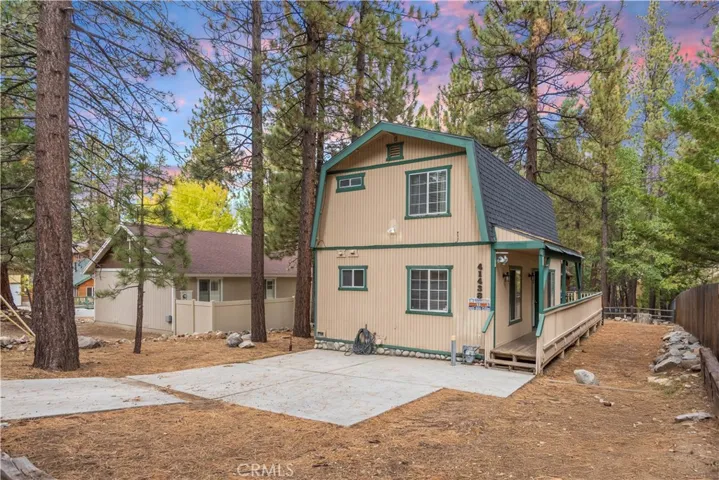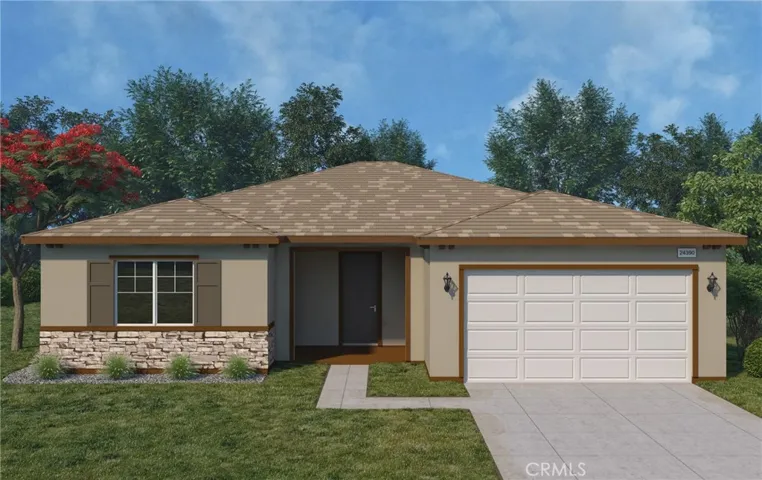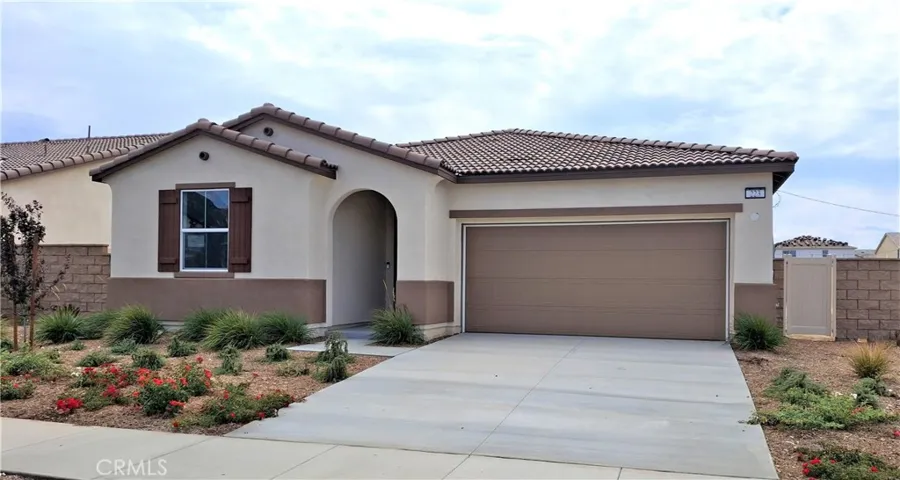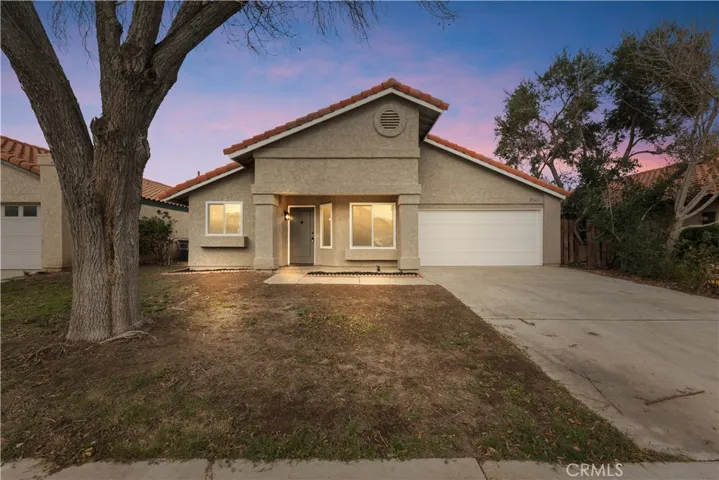
Menu
$485,000
Residential For Sale
9831 Sepulveda Boulevard 26, North Hills, California 91343
3Bedroom(s)
2Bathroom(s)
25Picture(s)
1,034Sqft
Welcome to your perfect starter home in the heart of North Hills!
This charming condo offers three spacious bedrooms, 1.5 bathrooms, and a detached two-car garage. Enjoy year-round comfort with central heating and air conditioning. Community features include an association pool, perfect for relaxing on warm days. Conveniently located near major freeways, shopping centers, and everyday amenities.
$485,000
Residential For Sale
3500 Bear Canyon Road, Los Gatos, California 95033
2Bedroom(s)
3Bathroom(s)
GuestParking(s)
40Picture(s)
1,200Sqft
A QUIET PLACE IN THE WOODS *** Off-grid *** Almost 4 miles and every bit of 20 minutes *** (of course that is what it takes to get to heaven) down a privately maintained gravel road. 17+ acres of Natural Beauty on 2 parcels: Quiet and Sunny with views. (includes APN 091-191-16, 8,500SF). Let the kids explore the great outdoors while you telecommute.
$485,000
Residential For Sale
18725 E Arrow, Covina, California 91722
2Bedroom(s)
2Bathroom(s)
CarportParking(s)
29Picture(s)
930Sqft
Welcome to this charming 2-bedroom, 1.5-bath condo surrounded by lush greenery and a peaceful, park-like setting. Both bedrooms are located upstairs, with the primary bedroom featuring its own private balcony, perfect for enjoying morning coffee or evening breezes.The home offers a convenient upstairs layout, an in-kitchen laundry area, and a private patio ideal for relaxing or entertaining.
$484,999
Residential For Sale
44014 10th Street W, Lancaster, California 93534
5Bedroom(s)
3Bathroom(s)
47Picture(s)
1,512Sqft
You will absolutely fall in love with this classic two-story traditional home in a prime Lancaster location! With 4 spacious bedrooms and two baths, there is an ADU with 2 beds, 1 bath.
$484,999
Residential For Sale
5135 Zelzah 100, Encino, California 91316
2Bedroom(s)
2Bathroom(s)
GarageParking(s)
28Picture(s)
1,175Sqft
Lovely Spacious Condo in the Heart of Encino.
$484,999
Residential For Sale
37644 Highway 38 2, Angelus Oaks, California 92305
3Bedroom(s)
2Bathroom(s)
39Picture(s)
1,008Sqft
Welcome to your dream mountain retreat in beautiful Angelus Oaks!
Move in now and enjoy the cool mountain weather in this charming TWO-ON-A-LOT property—a rare find perfect for living, investing, or both.
$484,999
Residential For Sale
1753 Plume Ln, San Jacinto, California 92583
3Bedroom(s)
2Bathroom(s)
41Picture(s)
1,524Sqft
Your Dream Home awaits at Mountain Bridge North. Welcome to this beautiful single-story Plan One home in Mountain Bridge North. With solar included, this home offers energy-efficient living from day one. Inside, you’ll find a thoughtfully designed layout featuring two generous secondary bedrooms, a convenient laundry room, and an open-concept living area that blends comfort and functionality.
$484,999
Residential For Sale
104 Los Altos Pl, American Canyon, California 94503
3Bedroom(s)
1Bathroom(s)
Off StreetParking(s)
32Picture(s)
987Sqft
Welcome to this bright and charming 3-bedroom, 1-bath home located in a desirable American Canyon neighborhood with easy access to Highway 29 and Napa Valley. This home features plenty of natural light, including sky lights, an updated kitchen, an updated bathroom, a large family room, and dedicated laundry room.
$484,999
Residential For Sale
41438 Oak Street, Big Bear Lake, California 92315
3Bedroom(s)
2Bathroom(s)
25Picture(s)
1,080Sqft
Experience mountain living at its finest with this charming 3-bedroom, 2-bathroom home located at 41438 Oak Street, Big Bear Lake. Encompassing 1,080 square feet of thoughtfully designed space, this residence offers an inviting atmosphere for relaxation and entertainment. Step inside to discover a modern interior that seamlessly blends comfort with style.
$484,990
Residential For Sale
11389 Bald Eagle Lane, Desert Hot Springs, California 92240
4Bedroom(s)
2Bathroom(s)
DrivewayParking(s)
18Picture(s)
2,003Sqft
Brand-new single-story home, built in 2025, offering modern design and comfort in a prime location. Featuring 4 spacious bedrooms and 3 full baths, this thoughtfully designed residence boats 2003 sqft of living space on a 7,360 sqft lot. The open concept layout seamlessly connects the living, dining, and kitchen areas, creating the perfect setting for both daily living and entertaining.
$484,990
Residential For Sale
223 Almanac Street, Hemet, California 92543
3Bedroom(s)
2Bathroom(s)
4Picture(s)
1,410Sqft
A charming covered entry welcomes you to this beautiful Amethyst floor plan. Inside, you'll find an open great room, an impressive kitchen featuring a center island with quartz coutertops, a walk-in pantry, and an adjacent dining nook. A beautiful primary bedroom with private bathroom and large walk-in closet is separated from two spacious secondary bedrooms.
$484,990
Residential For Sale
3541 Acorde, Palmdale, California 93550
4Bedroom(s)
2Bathroom(s)
42Picture(s)
1,344Sqft
***NEWLY RENOVATED*** Cozy East Palmdale Home In a Great Area! Just Rehabbed! 4 Bedrooms, 2 Bath, Open Floorplan, 2 Car Garage, NEW Interior and Exterior paint, NEW LVP floors, Modern Kitchen with granite counters, NEW Stainless Steel Appliances, NEW vanities, NEW fixtures, NEW LED Lighting Throughout and Much More.
Contact Us


