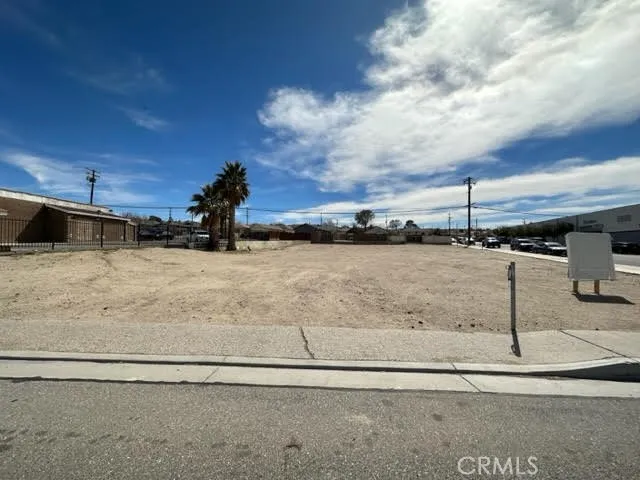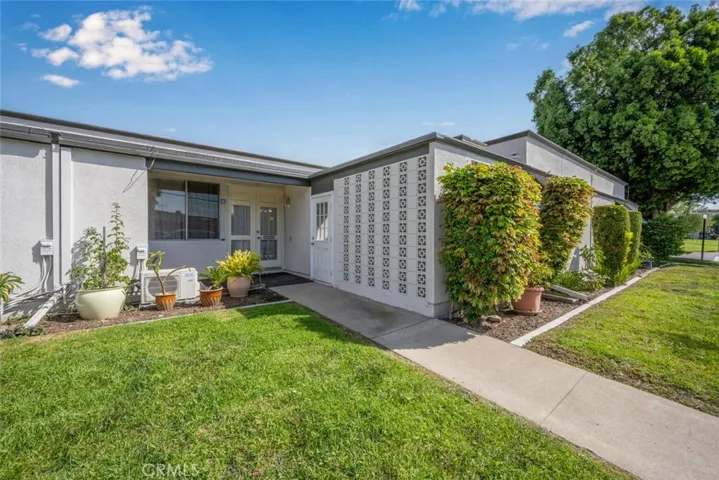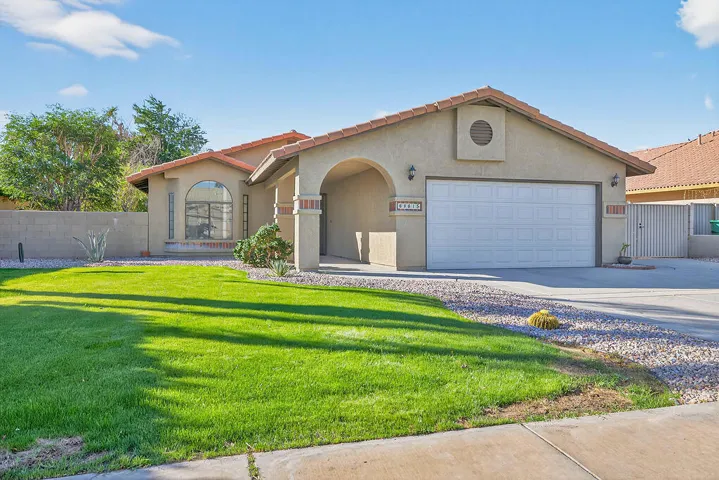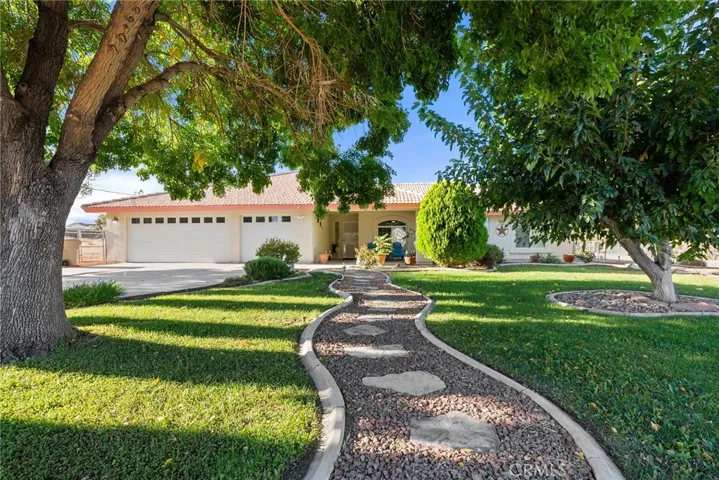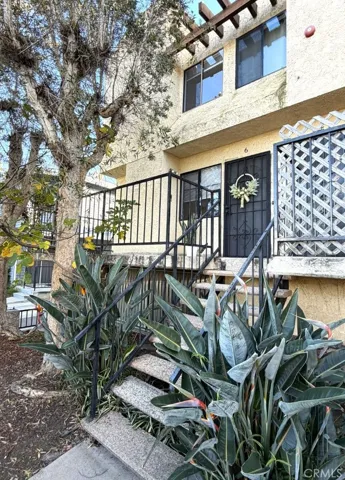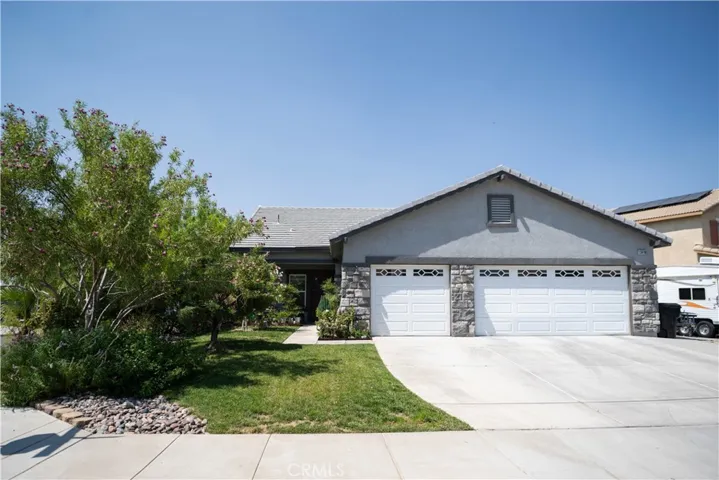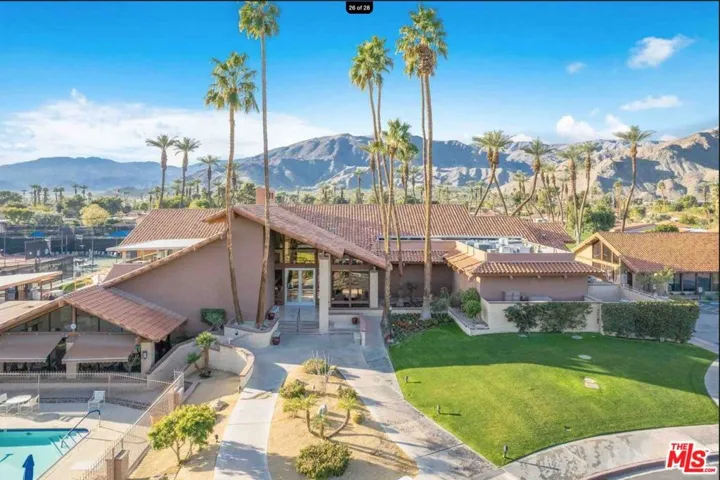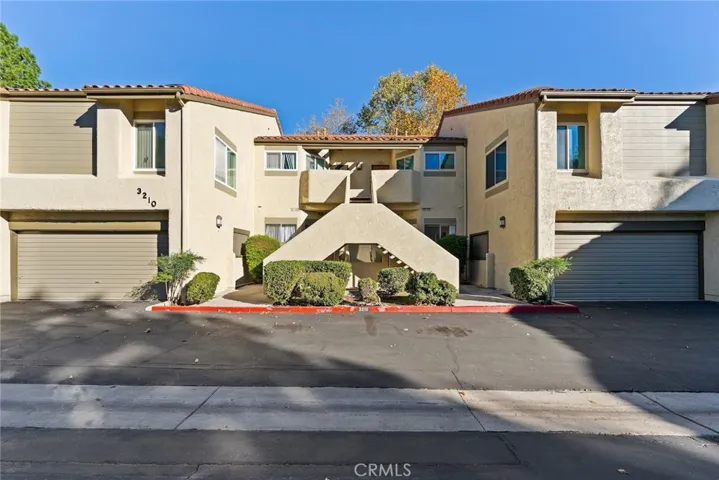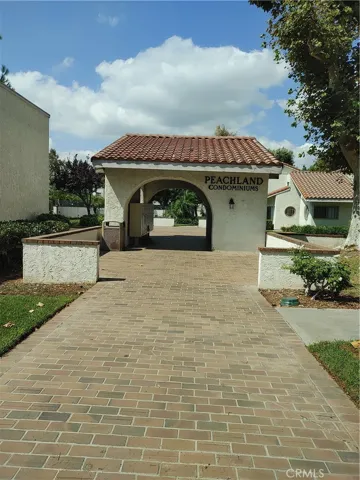
Menu
$485,000
Land For Sale
970 W Main Street, California
8Picture(s)
0.37Acre
PRICE REDUCED TO $485,000.00. Corner level lot 16,050 sf (0.3685 acre) zoned commercial. Utilities stubbed to site and on the street (buyer to verify). Ideal for fast food. Located on SEC of W Main Street & Ave D. Close to auto dealers, restaurants, retails, businesses, etc. Two parcels APN #0182-094-01 & 02.
NOTE: GROUND LEASE IS AVAILABLE. Base rent $7,000/month + NET.
$485,000
Residential For Sale
13120 Del Monte Drive 47g, Seal Beach, California 90740
2Bedroom(s)
1Bathroom(s)
CarportParking(s)
42Picture(s)
1,150Sqft
PRICE REDUCED!!!!! RARE ATRIUM UNIT OPPORTUNITY!
This beautiful unit is among the few remaining open atrium homes in Mutual 15. This turnkey home features brand new flooring, HVAC, stackable washer and dryer, and an updated kitchen, In addition, the unit is abundant with natural light from numerous windows, skylight, and the open air atrium.
$485,000
Residential For Sale
68615 Concepcion Road, Cathedral City, California 92234
3Bedroom(s)
2Bathroom(s)
DrivewayParking(s)
25Picture(s)
1,290Sqft
Come experience this bright, spacious, and newly updated 3-bedroom, 2-bath single-family home featuring vaulted ceilings and an open concept living area. With the perfect combination of comfort and convenience, this home has been recently renovated with fresh interior paint throughout. New carpet in the bedrooms and light floor tiles in the common areas add to a clean, modern feel.
$485,000
Residential For Sale
18540 18540 Fairburn Avenue, Hesperia, California 92345
3Bedroom(s)
2Bathroom(s)
GarageParking(s)
54Picture(s)
2,210Sqft
BEAUTIFUL MOVE IN READY HOME AWAITS YOU & YOUR FAMILY!! IT'S WELL THOUGHT OUT FLOORPLAN OFFERS A FORMAL LIVING AREA WHICH INCLUDES DINING SPACE & A WET BAR TO MAKE ENTERTAINING A BREEZE.
YOU WILL ALSO FIND A FAMILTY ROOM WITH A BEAUTIFUL FIREPLACE FOR COZY EVENINGS, SPACIOUS KITCHEN & BREAKFAST NOOK WITH WINDOWS TO ENJOY THE VIEWS.
$485,000
Residential For Sale
1444 W 227th Street W 6, Torrance, California 90501
2Bedroom(s)
2Bathroom(s)
GarageParking(s)
22Picture(s)
974Sqft
Welcome to this turnkey, bright and modern two-level corner residence offering 974 sq. ft. modern living, located in a gated desirable Harbor Gateway neighborhood community.
$485,000
Residential For Sale
13018 Camden Lane, Victorville, California 92392
3Bedroom(s)
3Bathroom(s)
GarageParking(s)
44Picture(s)
2,025Sqft
Step into elegance and comfort with this stunning home, offering 2,025 square feet of thoughtfully designed living space. Built in 2006, this gem combines timeless charm with modern convenience in a quiet, welcoming neighborhood.
From the moment you arrive, you’ll be captivated by the well maintained front landscaping that sets the tone for the warmth and beauty inside.
$485,000
Residential For Sale
251 E Ramona Drive, Rialto, California 92376
3Bedroom(s)
1Bathroom(s)
GarageParking(s)
19Picture(s)
1,032Sqft
Welcome to this well-maintained single-level home, ideally situated close to schools, shopping, and with convenient commuter access. Inside, you'll find a bright open floor plan featuring a spacious living room with attractive wood laminate flooring and fresh paint throughout. The kitchen offers ample cabinet and counter space, along with a cozy dining nook perfect for casual dining.
$485,000
Residential For Sale
60 La Ronda Drive, Rancho Mirage, California 92270
2Bedroom(s)
2Bathroom(s)
GarageParking(s)
46Picture(s)
1,320Sqft
Welcome to 60 La Ronda Dr, a beautifully appointed condo nestled in the heart of Rancho Mirage, CA. This fully furnished and bright, happy 1,320 square foot gem offers a perfect blend of comfort and style, featuring two spacious bedrooms & two modern bathrooms.
$485,000
Residential For Sale
3210 Darby Street 102, Simi Valley, California 93063
2Bedroom(s)
1Bathroom(s)
One SpaceParking(s)
32Picture(s)
1,114Sqft
Discover your dream home in this stunning, bright, and impeccably clean unit! Move-in ready and freshly painted, this gem features a welcoming entry-level kitchen and spacious dining area. Step down into a generous living room with a cozy fireplace and large windows that flood the space with natural light.
$485,000
Residential For Sale
229 E 25th Street, San Bernardino, California 92404
3Bedroom(s)
2Bathroom(s)
Garage Faces FrontParking(s)
18Picture(s)
1,116Sqft
This charming 3 bedroom, 1 1/2 bath home sits on a generous lot with great potential. The home features new flooring, fresh paint, 2 car detached garage and a large side yard for extra parking or RV storage. Within a few minutes to the 210 & 215 freeway, shopping centers, parks, schools, Arrowhead Country Club, San Bernardino Sports Complex and Yaamava Resort & Casino.
$485,000
Residential For Sale
25011 Peachland Avenue 229, Newhall, California 91321
3Bedroom(s)
2Bathroom(s)
AssignedParking(s)
12Picture(s)
1,007Sqft
Better than renting - check what this HOA pays for. Start earning equity. If you are new to homeownership or down-sizing, look no more! Come home! 1-owner since 2014. Peachland is a lovely street with lovely homes past the condominiums - check it out! Well-kept condo in a very nice community. This is an upstairs unit with 3 bedrooms and 2 baths. No neighbors in front of unit. Master Suite.
$485,000
Residential For Sale
25736 Sunrise Way, Loma Linda, California 92354
3Bedroom(s)
2Bathroom(s)
4Picture(s)
1,319Sqft
This well-maintained 3-bedroom, 2 bathroom condo in Brittany Place features a spacious living room with a cozy fireplace, a bright kitchen with ample counter space, and a connected dining area. Washer/dryer hookups are inside the condo for your convenience. This home offers roomy bedrooms and bathrooms, including a master suite with dual sinks .
Contact Us
