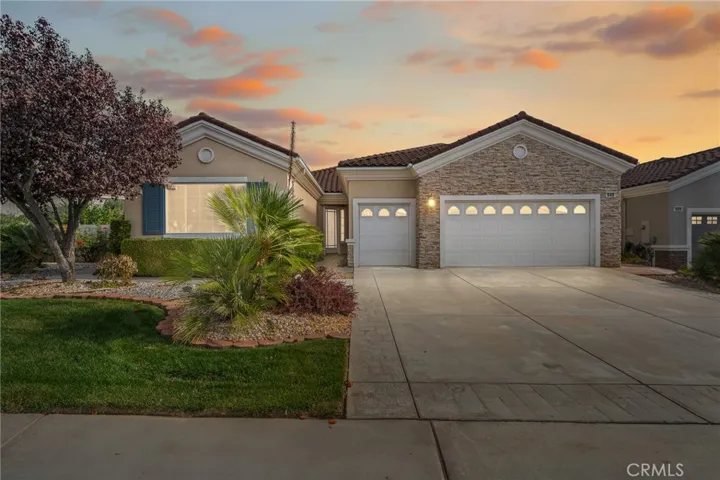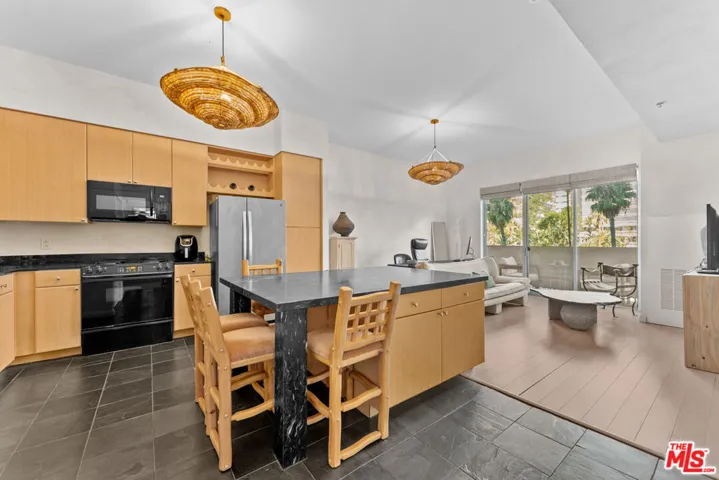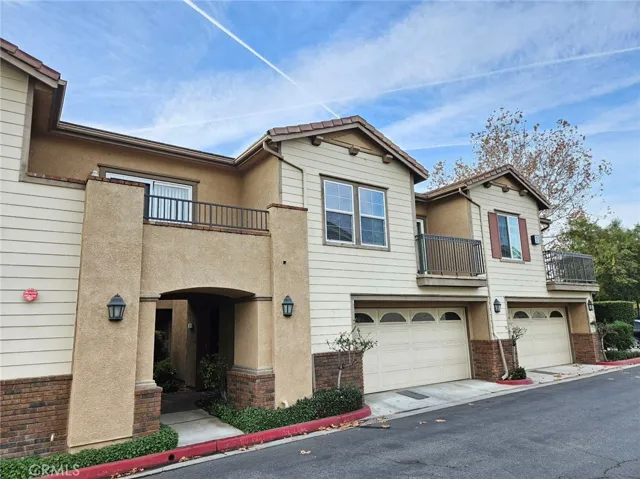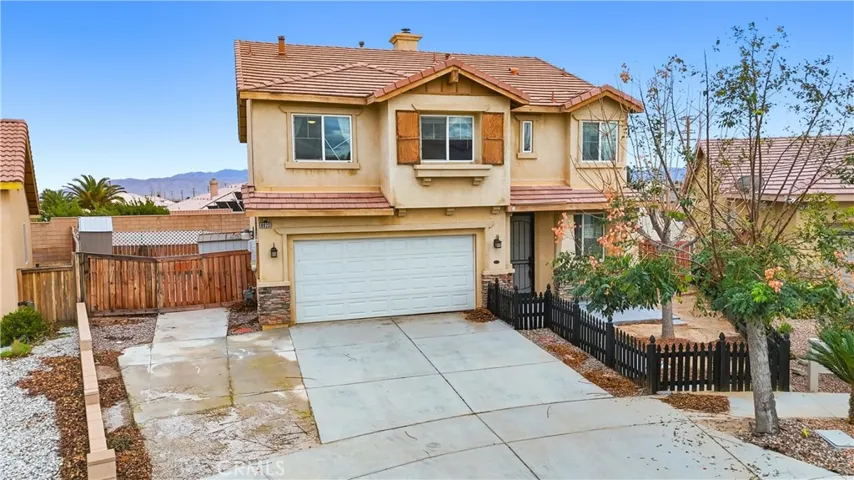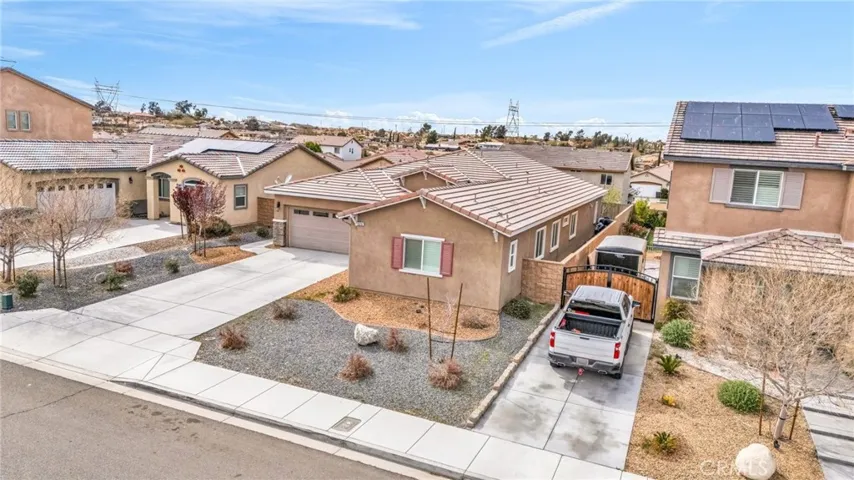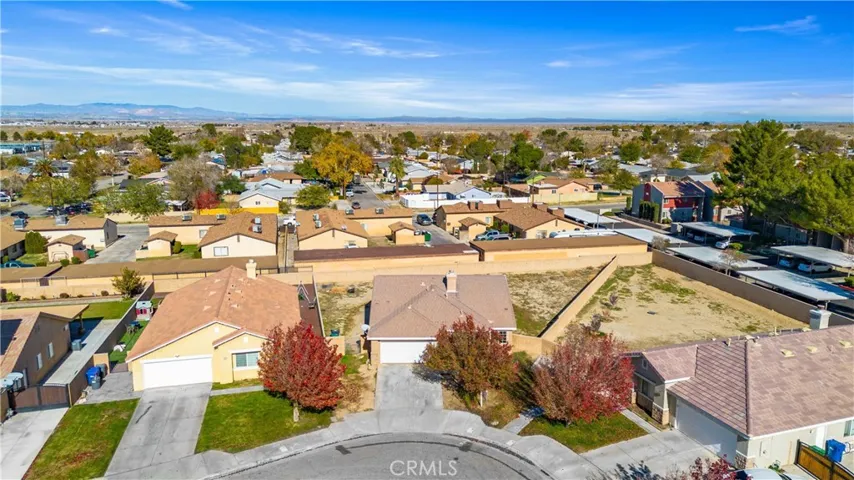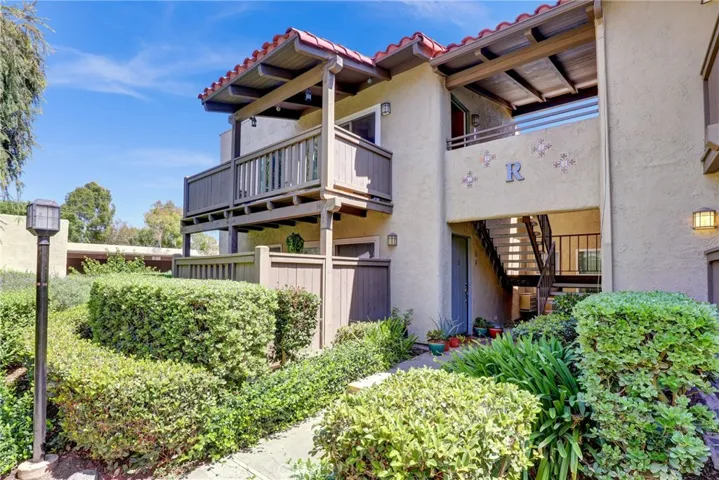
Menu
$485,000
Residential For Sale
949 Pebble Beach Road, Beaumont, California 92223
2Bedroom(s)
3Bathroom(s)
DrivewayParking(s)
39Picture(s)
2,127Sqft
Welcome to your new sanctuary in the heart of the highly desirable Solera community, an exclusive 55+ active adult neighborhood in beautiful Beaumont. This stunning two-bedroom, three-bathroom home showcases the largest floor plan available, providing you with an abundance of space and comfort for all your lifestyle needs.
$485,000
Residential For Sale
388 E Ocean Boulevard 412, Long Beach, California 90802
1Bedroom(s)
1Bathroom(s)
Controlled EntranceParking(s)
31Picture(s)
680Sqft
Experience luxury coastal living at Aqua Towers in vibrant downtown Long Beach. This beautifully updated condo features soaring 10' ceilings, granite and quartzite countertops, a marble-tiled bathroom, and two private balconies perfect for enjoying ocean breezes. The central AC and heater were replaced just three years ago, ensuring comfort and efficiency.
$485,000
Residential For Sale
7331 Shelby Place 121, Rancho Cucamonga, California 91739
2Bedroom(s)
1Bathroom(s)
20Picture(s)
1,089Sqft
This meticulously maintained 2-bedroom gem embodies modern elegance with its bright, open-concept layout designed for effortless living. The master suite is a sanctuary of sophistication, featuring a private balcony that frames breathtaking views of Mt.
$485,000
Residential For Sale
8923 Azalea Springs Road, Oak Hills, California 92344
5Bedroom(s)
3Bathroom(s)
DrivewayParking(s)
66Picture(s)
2,512Sqft
Set along the quiet, sun-washed stretches of Azalea Springs Road, this refined Oak Hills residence offers a rare balance of space, privacy, and thoughtful design—an elevated retreat where elegance meets everyday comfort.
$485,000
Residential For Sale
2921 Bohemia Avenue, Oroville, California 95966
3Bedroom(s)
2Bathroom(s)
67Picture(s)
1,653Sqft
Discover peaceful country living with this 3-bedroom, 2-bath home offering 1,653 sq. ft. of comfort and charm on 6.5 acres overlooking the valley. From sunrise to sunset, take in sweeping panoramic views that stretch all the way to the Coastal Mountain Range, painting the sky in vibrant colors each evening.
$485,000
Residential For Sale
10601 Anderson Ranch Rd, Phelan, California 92371
2Bedroom(s)
2Bathroom(s)
DrivewayParking(s)
18Picture(s)
1,421Sqft
This is your CHANCE to own this amazing home sitting on a generous 5 Acre flat lot in Phelan. Property features 2 bedrooms, 2 bathrooms, and approximately 1,421 sq ft of living space. It has laminated wood flooring, title and carpet. 14 kilowatt horse solar system, a very large porch for parking.
Enjoy the peaceful 5 acre lot, ideal for relaxing or entertaining under the stars.
$485,000
Residential For Sale
166 Ambrosia Court, Perris, California 92571
3Bedroom(s)
3Bathroom(s)
GarageParking(s)
20Picture(s)
1,710Sqft
Welcome to this beautifully maintained 3-bedroom, 2.5-bath townhome located in the heart of Perris!
Perfectly situated just minutes from the 215 freeway, this home offers easy commuting and quick access to all major shopping centers, dining, and daily conveniences.
$485,000
Commercial Sale For Sale
14258 Hesperia Road, Victorville, California 82695
6Picture(s)
0.45Acre
HESPERIA RD FRONTAGE, 2 bath rooms ,CAN BE USE FOR MULTIPLE USES,RETAIL STORE,PHOTOGRAPHY.PERSONAL SERVICES.
$485,000
Residential For Sale
10025 Bexley Drive, Sacramento, California 95827
4Bedroom(s)
2Bathroom(s)
GarageParking(s)
15Picture(s)
1,624Sqft
Welcome to this charming Sacramento home located in a peaceful and established neighborhood just minutes from shopping, dining, parks, and freeway access. This well-maintained residence offers a comfortable and functional layout with an inviting living area, spacious bedrooms, and excellent natural light throughout.
$485,000
Residential For Sale
16252 Gibson, Victorville, California 92394
5Bedroom(s)
4Bathroom(s)
3Picture(s)
2,591Sqft
New price, motivated seller, and a truly exceptional opportunity at 16252 Gibson St. This 2019-built single-family home offers 2,591 sq ft of stylish, open-concept living with 5 bedrooms and 3.5 baths, including a private master suite for maximum tranquility.
$485,000
Residential For Sale
555 Koufax Drive, Lancaster, California 93535
3Bedroom(s)
2Bathroom(s)
GarageParking(s)
26Picture(s)
1,475Sqft
Stunning Cul-de-Sac Gem! 3 Beds, 2 Baths, Huge Lot & Move-In Ready! ??
Nestled at the end of a peaceful cul-de-sac, this beautifully updated 3-bedroom, 2-bath home delivers the perfect fusion of comfort, style, and privacy. Featuring 1,475 sq. ft. of thoughtfully designed living space on an impressive 10,000 sq. ft. lot, this property offers room to relax, entertain, and grow.
$485,000
Residential For Sale
1345 Cabrillo Park Drive R02, Santa Ana, California 92701
2Bedroom(s)
2Bathroom(s)
35Picture(s)
984Sqft
Come home to 1345 Cabrillo Park Drive Unit RO2 Santa Ana, California 92701 The resort style oasis in Monterey Villas of Santa Ana, just a block away from Tustin. Where activities such as Swimming, Tennis, Spa, and Leisure Walks will melt away the daily stresses of today's World. Private upper end unit near the tennis courts and the 2 secured parking spots.
Contact Us
