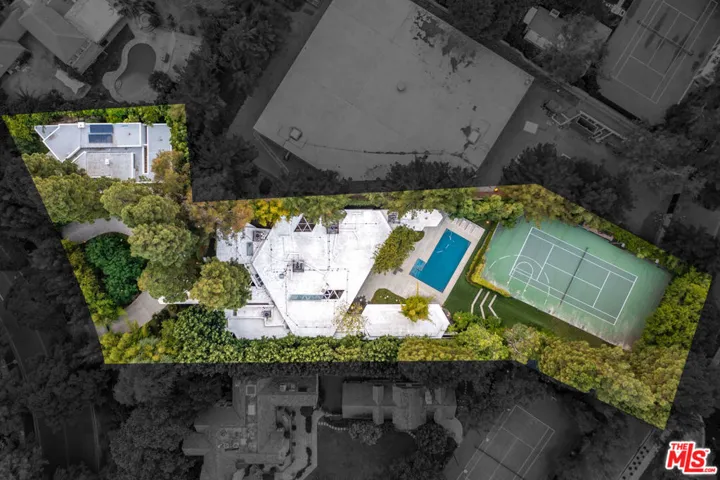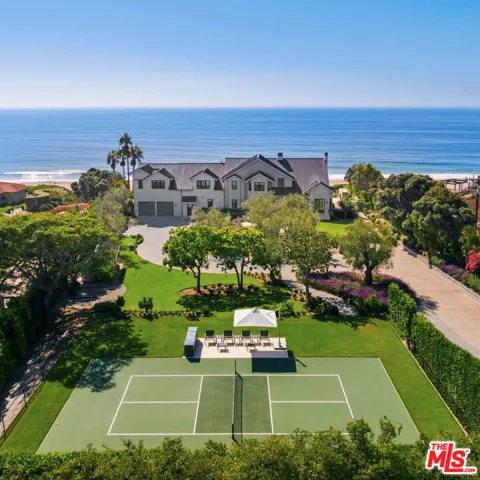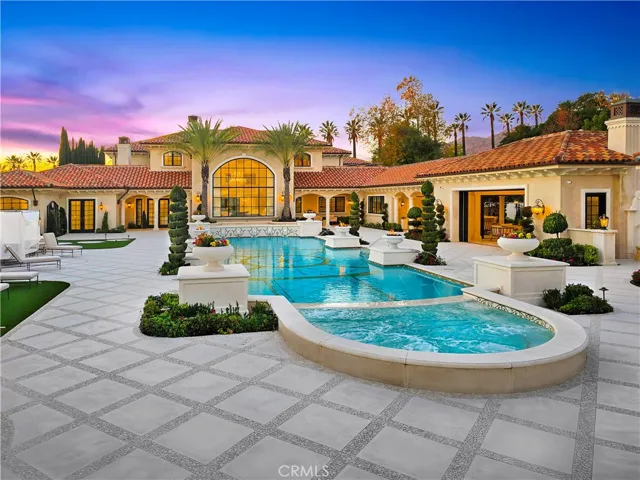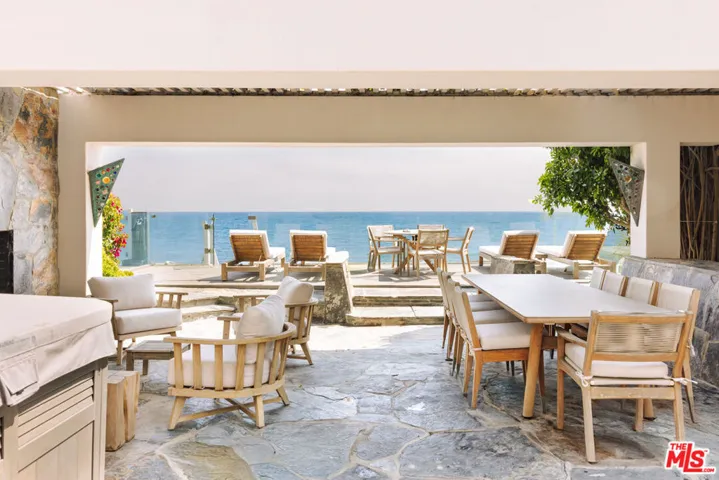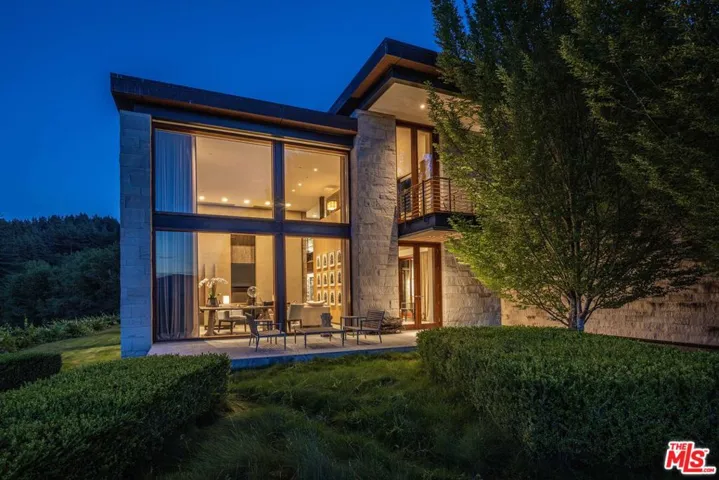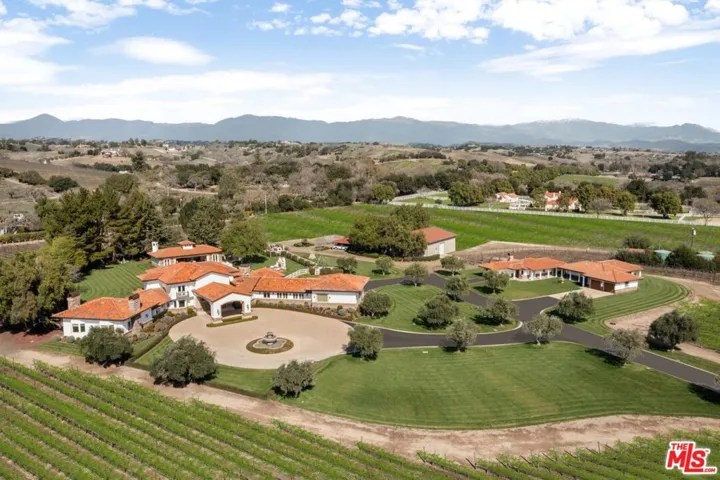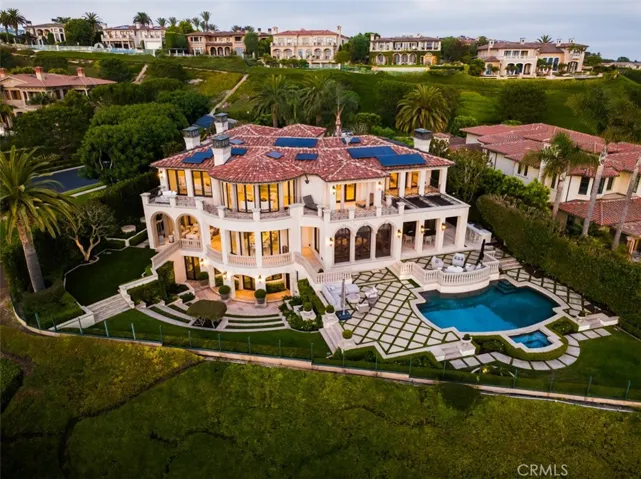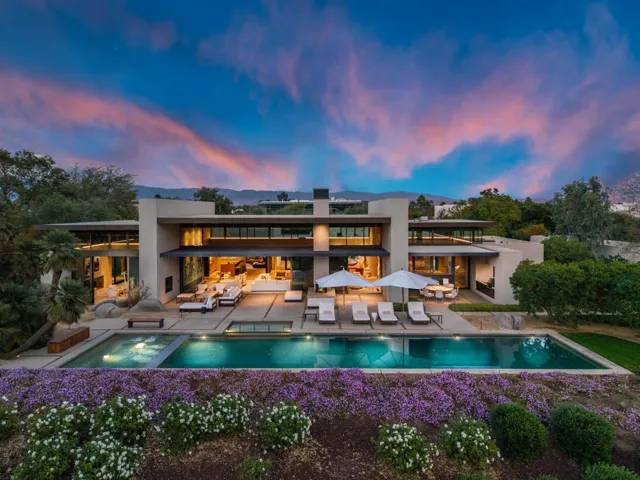
Menu
$28,999,999
Residential For Sale
1010 N Rexford Drive, Beverly Hills, California 90210
7Bedroom(s)
7Bathroom(s)
DrivewayParking(s)
31Picture(s)
9,304Sqft
A rare and important residential work by A. Quincy Jones, FAIA, this architecturally significant Beverly Hills estate is a masterful expression of California Modernism. Situated on an exceptional street-to-street 1.
$28,850,000
Residential For Sale
29754 Baden Place, Malibu, California 90265
6Bedroom(s)
8Bathroom(s)
GatedParking(s)
30Picture(s)
8,701Sqft
A contemporary coastal estate with panoramic ocean views, 29754 Baden Place offers refined design and true indoor-outdoor living. Set above the Pacific, the home features clean modern lines, hand-troweled plaster walls, expansive terraces, and every luxury amenity. The main level opens to a bright foyer and glass-lined living spaces overlooking the ocean.
$28,800,000
Residential For Sale
100 Palm Hill Lane, Bradbury, California 91008
8Bedroom(s)
15Bathroom(s)
DrivewayParking(s)
49Picture(s)
14,604Sqft
Tucked behind the guarded gates of the coveted Bradbury Estates, this remarkable Tuscan-inspired compound offers an exceptional level of privacy on more than two acres of meticulously maintained grounds. A stately drive framed by mature palm trees introduces a residence that exemplifies refined craftsmanship, architectural grandeur, and uncompromising luxury.
$28,800,000
Commercial Sale For Sale
501 Spring Hills Drive, Watsonville, California 95076
61Picture(s)
155.50Acre
Approximately 157.89 acres of lush, picturesque land situated in a desirable Monterey Bay location. This expansive property offers an exceptional opportunity for a variety of potential uses, with features that include an 18 hole championship golf course, a clubhouse, and a captivating waterfall.
$28,750,000
Residential For Sale
23614 Malibu Colony Road, Malibu, California 90265
5Bedroom(s)
5Bathroom(s)
GarageParking(s)
36Picture(s)
4,773Sqft
Bold design and modern features coalesce in this newly remodeled three-story beach house. Located in the guard-gated community of Malibu Colony, this 5 bedroom/5 bath home w/custom stone floors, fabric walls, and hand-selected designer elements.
$28,500,000
Residential For Sale
31555 Pacific Coast Highway, Malibu, California 90265
7Bedroom(s)
13Bathroom(s)
DrivewayParking(s)
42Picture(s)
12,000Sqft
Discover the ultimate in elegance and tranquility in this ultra-private gated Malibu compound situated on over 7 acres with private access to Lechuza beach and endless sunrise-to-sunset ocean views. Enter through the private front gate to the long driveway that winds up past the 1 bedroom/1 bath guard house, pool pavilion, and tennis court and leads to the incredible newly-built main house.
$28,500,000
Residential For Sale
610 Arkell Drive, Beverly Hills, California 90210
5Bedroom(s)
6Bathroom(s)
DrivewayParking(s)
18Picture(s)
8,602Sqft
Set on a tranquil cul-de-sac in the prestigious Trousdale Estates, this rare two story residence occupies a promontory lot with sweeping, unobstructed views spanning the city, canyon, and Pacific Ocean. An unusually wide frontage and expansive grounds, flanked by rare olive trees, & a private orchard producing seasonal fruits and vegetables creating a sense of privacy.
$28,500,000
Residential For Sale
7596 Sonoma Mountain Road, Glen Ellen, California 95442
7Bedroom(s)
9Bathroom(s)
DrivewayParking(s)
52Picture(s)
13,989Sqft
Situated in the heart of Sonoma's wine country, in the charming town of Glen Ellen and bordering the scenic Jack London State Park, this exceptional 156-acre estate offers a peaceful sanctuary combined with sophisticated living.
$28,250,000
Commercial Sale For Sale
Esplanade Avenue, Pacifica, California 94044
22Picture(s)
1.05Acre
The Bluffs at Pacifica is a stunning 63-unit oceanfront apartment community at 360 & 380 Esplanade Ave in Pacifica, CA. Situated on a 3.26-acre parcel, the property offers a mix of three-, two-, one-bedroom, and studio floor plans across 57,367 SF. Residents enjoy premium amenities including private parking, EV charging, a fitness center, and a resident lounge.
$28,000,000
Residential For Sale
2370 N Refugio Road, Santa Ynez, California 93460
9Bedroom(s)
11Bathroom(s)
DrivewayParking(s)
66Picture(s)
15,118Sqft
Nestled on just under 25 acres of premier wine country, this exceptional Santa Ynez vineyard compound offers a blend of luxury, privacy, and viticultural prestige-- all nestled behind gates, and ripe with opportunity for a vintner to continue its legacy.
$27,998,000
Residential For Sale
22 Pelican Crest Drive, Newport Coast, California 92657
5Bedroom(s)
7Bathroom(s)
DrivewayParking(s)
66Picture(s)
10,087Sqft
A Singular Coastal Estate with Iconic Views Perched atop one of the most coveted parcels in the prestigious guard-gated enclave of Pelican Crest, 22 Pelican Crest Drive is a newly reimagined architectural masterpiece that sets a new standard for coastal luxury.
$27,995,000
Residential For Sale
53281 Ross Avenue, La Quinta, California 92253
4Bedroom(s)
6Bathroom(s)
DrivewayParking(s)
13Picture(s)
8,670Sqft
This modern masterpiece designed, by celebrated architectural Firm Marmol Radziner, offers the finest in indoor-outdoor living, seamlessly blending luxury with nature. Overlooking the sixth hole of the prestigious Tom Fazio-designed golf course at The Madison Club, this 8,670 square foot home is situated on a double lot spanning over 1.
Contact Us
