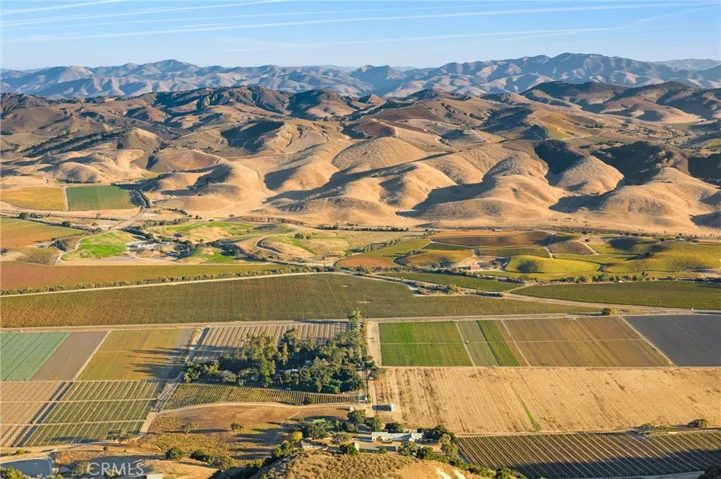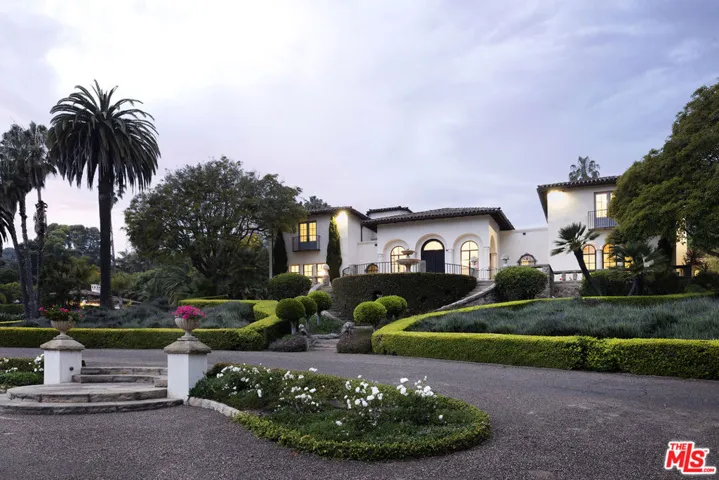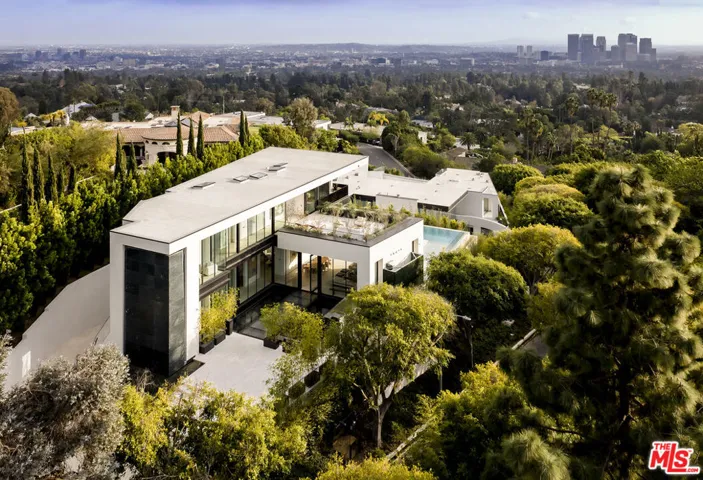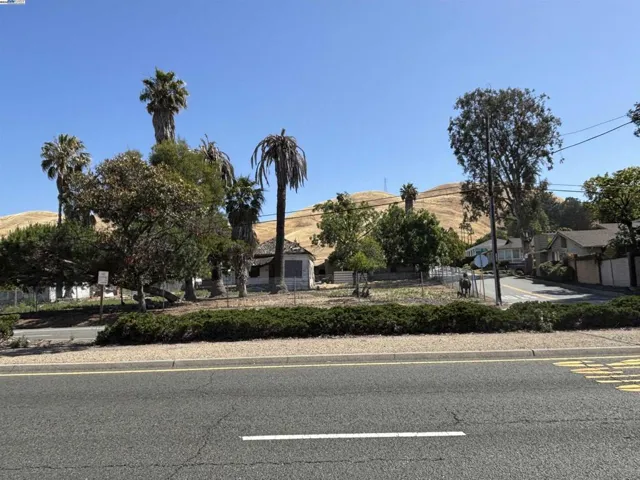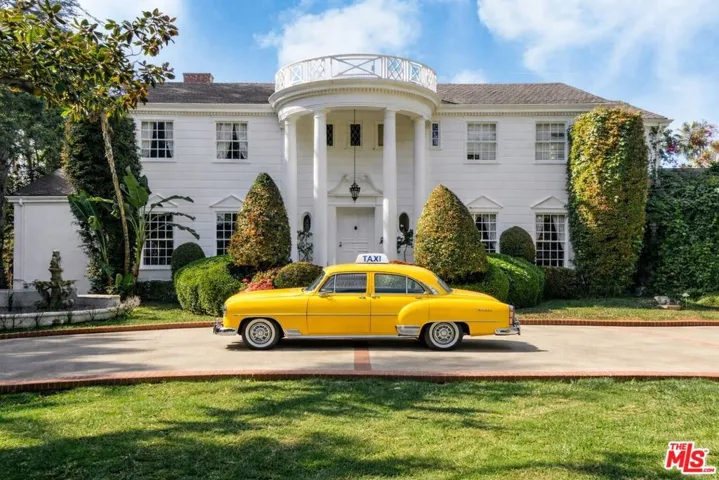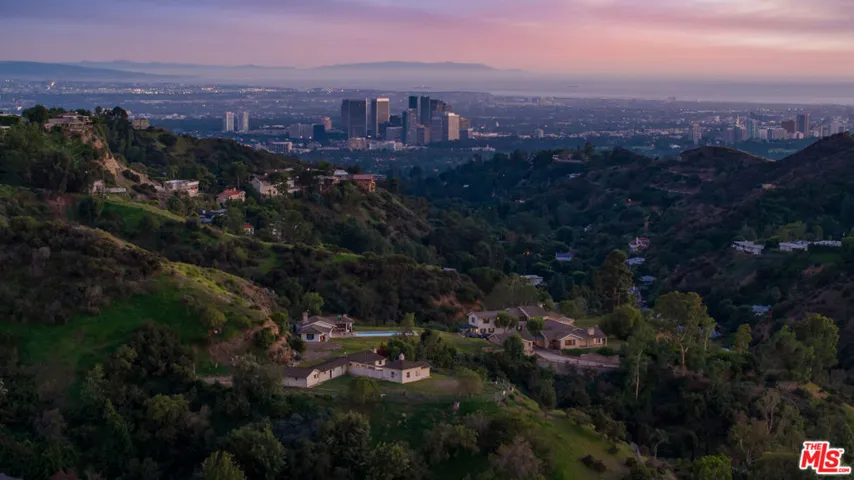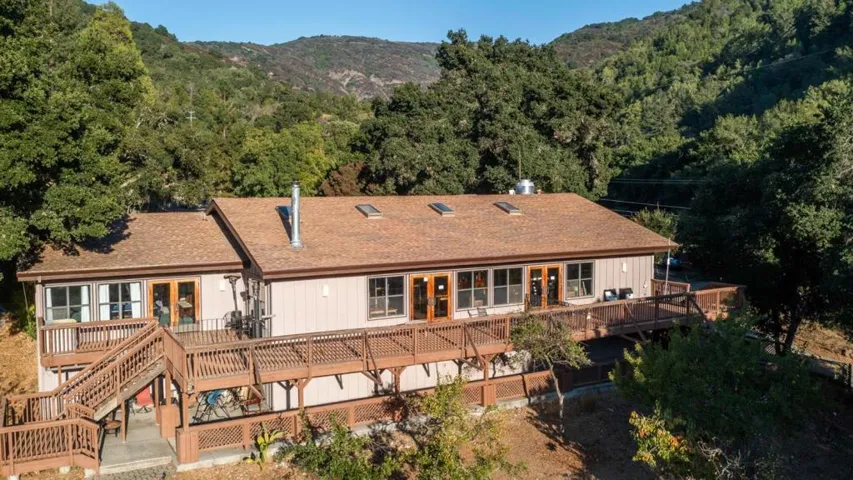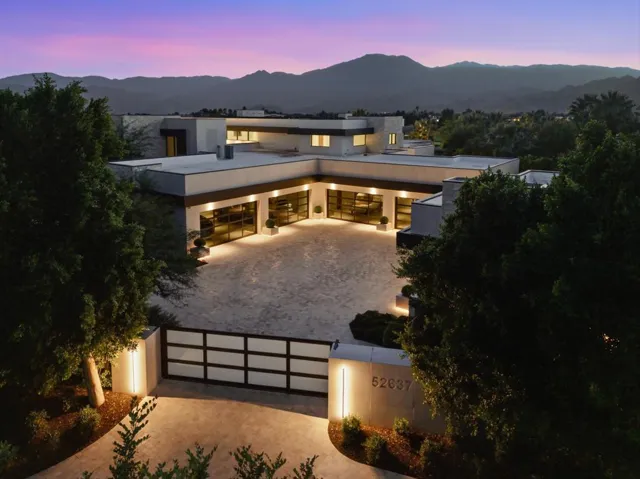
Menu
$29,950,000
Residential For Sale
33 Bay Drive, Laguna Beach, California 92651
4Bedroom(s)
6Bathroom(s)
GarageParking(s)
37Picture(s)
5,072Sqft
From its stunning perch overlooking the ocean, the beach at Mussel Cove, breaking waves, rocky cliffs, Catalina Island and spectacular sunsets, this contemporary Laguna Beach masterpiece redefines luxurious oceanfront style and living.
$29,900,000
Residential For Sale
85 Fagan Drive, Hillsborough, California 94010
9Bedroom(s)
9Bathroom(s)
OtherParking(s)
69Picture(s)
13,490Sqft
THIS TROPHY HOME IS A ONE-OF-A-KIND MODERNIZED SMART-HOME MANSION! THE IMPOSSIBLE WAS DONE W/ THESE MULTI-MILLION DOLLAR RENOVATIONS! This magnificent estate perfectly integrates timeless architecture with a modern interior, with all top-of-the-line amenities.
$29,800,000
Residential For Sale
0 Ca Hwy 135, Los Alamos, California 93440
7Bedroom(s)
5Bathroom(s)
DrivewayParking(s)
75Picture(s)
5,000Sqft
New Price on this legacy ranch property in Los Alamos. Discover 360-degree panoramic views into space & endless possibilities from the top of this expansive 3500 Acre ranch property in Santa Barbara County, only minutes to Los Olivos, beaches, premier wineries & airports. The Carrari Ranch in Los Alamos spans two miles of Highway 135 frontage beginning just at the edge of town.
$29,750,000
Residential For Sale
1084 Golf Road, Santa Barbara, California 93108
8Bedroom(s)
10Bathroom(s)
DrivewayParking(s)
54Picture(s)
8,755Sqft
Discover the newly priced Villa Cascina, an enchanting reflection of Montecito's rich history set on three acres of lush gardens. Tucked away on a prestigious private lane, this magnificent 1920s estate was reimagined in 2016, with its timeless architectural character preserved while modern luxuries were introduced.
$29,750,000
Residential For Sale
1210 Laurel Way, Beverly Hills, California 90210
6Bedroom(s)
9Bathroom(s)
GatedParking(s)
53Picture(s)
9,856Sqft
Exceptional design meets refined luxury in this brand-new Beverly Hills architectural masterpiece, set behind privacy gates on a secluded promontory with truly explosive panoramic city-to-ocean views offering the rare combination of dramatic vistas and effortless convenience just moments from the Beverly Hills Hotel and the heart of the city.
$29,500,000
Land For Sale
41252 Mission Blvd, Fremont, California 94539
3Picture(s)
4.43Acre
Exceptional development opportunity in Mission San Jose! Located directly across from Mission San Jose High School, this approx. 4.45-acre parcel must be sold with the adjoining 0.46-acre parcel at 41252 Mission Blvd. Together, these properties offer a rare chance for development in one of Fremont’s most desirable neighborhoods. Ideal for builders, developers, and investors.
$29,500,000
Residential For Sale
15651 Puerta Del Sol, Rancho Santa Fe, California 92067
10Bedroom(s)
14Bathroom(s)
19Picture(s)
16,500Sqft
Located in the prestigious Covenant of Rancho Santa Fe, this exceptional custom-built estate spans 8 acres of pristine grounds. Beyond the grand gated entrance, a picturesque bridge leads over a serene freshwater pond, setting the tone for the tranquility and elegance of the property.
$29,500,000
Residential For Sale
251 N Bristol Avenue, Los Angeles, California 90049
6Bedroom(s)
8Bathroom(s)
DrivewayParking(s)
45Picture(s)
10,000Sqft
This is not a replica. This is the real house that introduced the world to the Fresh Prince of Bel-Air. Located at 251 N Bristol Ave in the heart of Brentwood Park, this legendary Georgian Colonial estate is the actual exterior facade seen in the opening credits and throughout the iconic Will Smith sitcom that defined a generation.
$29,500,000
Residential For Sale
9501 Gloaming Drive, Beverly Hills, California 90210
6Bedroom(s)
6Bathroom(s)
DrivewayParking(s)
10Picture(s)
10.30Acre
An exceptionally rare Beverly Hills land offering, spanning over 10 acres, just minutes from Rodeo Drive. The property features approved plans for an approximately 31,000-square-foot custom compound, presenting a phenomenal opportunity to build a world-class estate of significant scale in one of the city's most exclusive settings.
$29,200,000
Residential For Sale
20600 Aldercroft, Los Gatos, California 95033
37Bedroom(s)
22Bathroom(s)
54Picture(s)
24,062Sqft
Lupin Lodge-beloved naturist resort w/historic roots nestled in Santa Cruz mountains 112ac of natural beauty/serenity w/historic roots-now on the market! Located by Lexington Reservoir only 1.4 miles off hwy 17, minutes2 dwntwn Los Gatos/Silicon Valley.
$29,200,000
Commercial Sale For Sale
20600 Aldercroft, Los Gatos, California 95033
61Picture(s)
105.78Acre
Lupin Lodge-beloved naturist resort nestled in Santa Cruz mountains 112 acres of natural beauty/serenity w/historic roots-now on the market! Located by Lexington Reservoir only 1.4 miles off hwy 17, minutes to downtown Los Gatos/Silicon Valley.
$29,000,000
Residential For Sale
52637 Meriwether Way, La Quinta, California 92253
11Bedroom(s)
15Bathroom(s)
DrivewayParking(s)
15Picture(s)
17,003Sqft
Imagine a home that feels like a private resort--a sanctuary where design, luxury, and lifestyle converge. This custom estate at The Madison Club spans two parcels and over 21,000 sq. ft., offering an experience beyond ownership: it's a statement of legacy. Walls of glass erase boundaries, framing breathtaking mountain vistas and creating seamless indoor-outdoor living.
Contact Us


