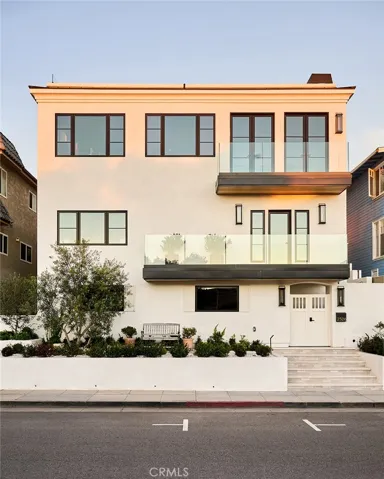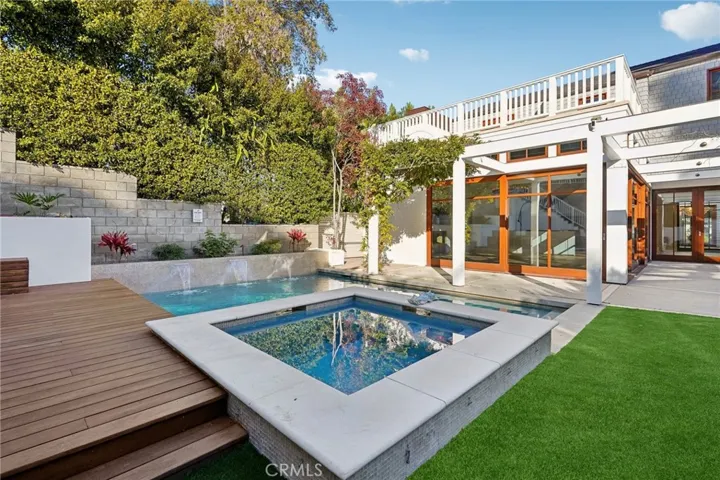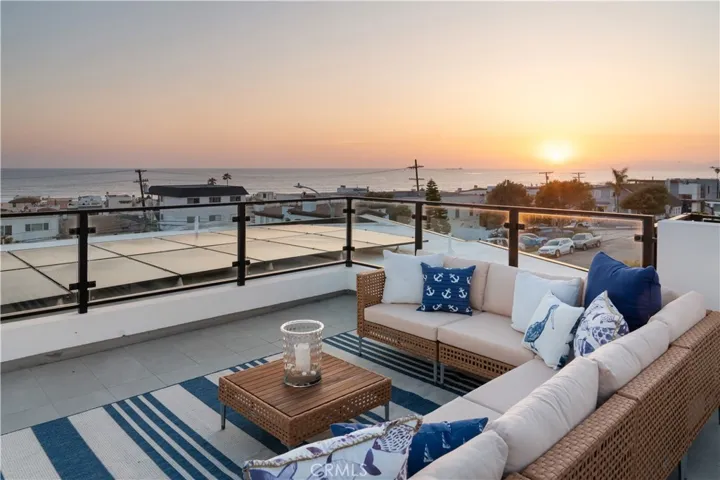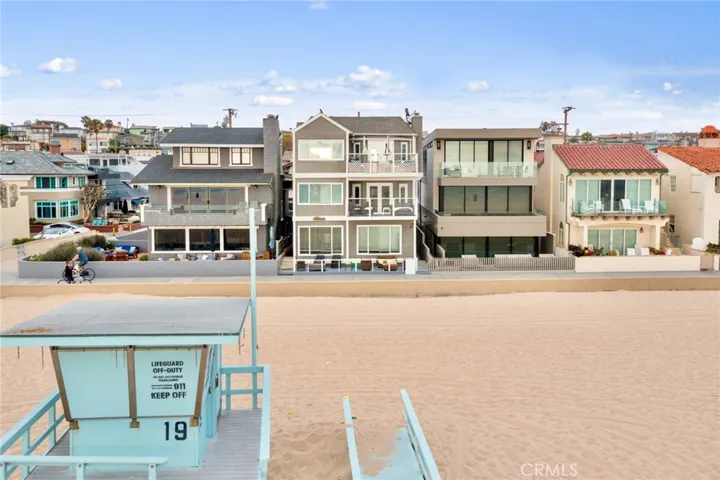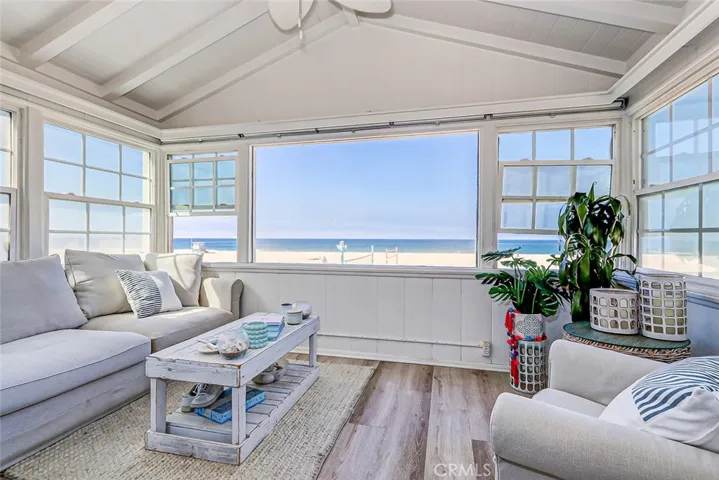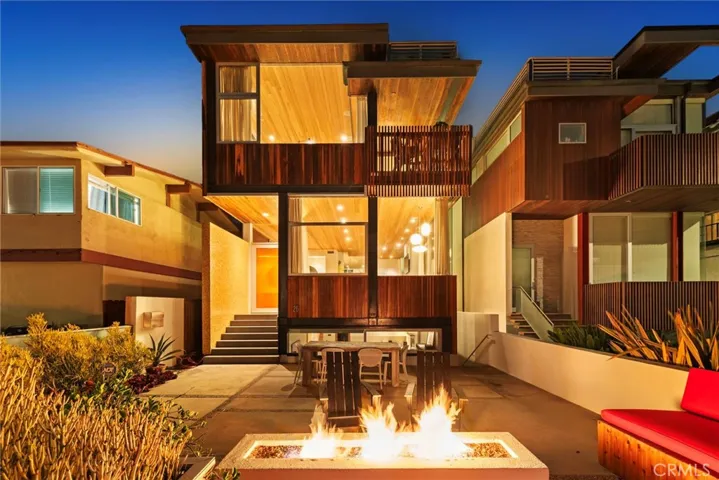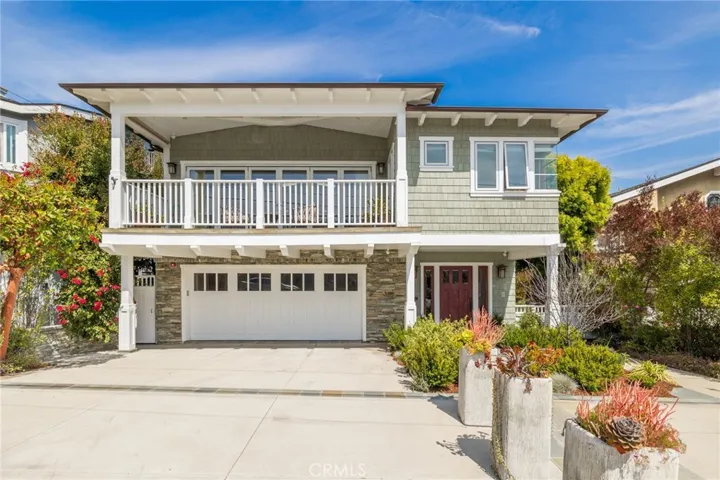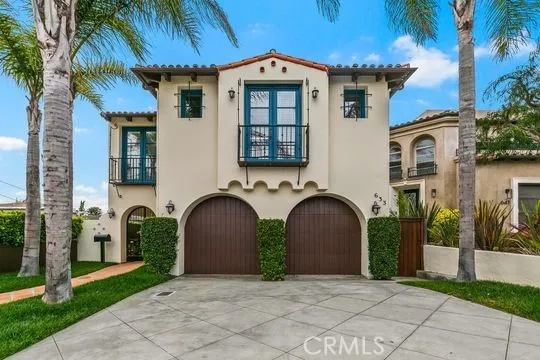
Menu
Hermosa Beach Homes for Sale
Looking for a home in Hermosa Beach? Check out the homes for sale below and call the Millman Team at 310.376.1069 with any questions. We are here to help!
The middle of the three South Bay beach cities, Hermosa is a haven for anyone that wants to enjoy Southern California beach life. The busier parts of the South By are within commuting distance but with comfortable homes, ocean views, great schools, and fun shopping and nightlife areas, you may find that you never need to leave Hermosa!
$14,999,000
Residential For Sale
2526 Hermosa Ave, Hermosa Beach, California 90254
6Bedroom(s)
5Bathroom(s)
GarageParking(s)
37Picture(s)
4,492Sqft
Set on an oversized lot in one of North Hermosa Beach’s most coveted coastal locations, this extraordinary residence offers panoramic ocean views made possible by a rare, grandfathered height advantage that exceeds current building limitations.
$13,999,000
Residential For Sale
1807 Valley Park Avenue, Hermosa Beach, California 90254
7Bedroom(s)
7Bathroom(s)
DrivewayParking(s)
73Picture(s)
7,400Sqft
Discreet. Elevated. Resort-Inspired. Set on the third-largest lot in Hermosa Beach, Hidden Hermosa is a rare, resort-style estate blending exceptional scale, privacy, and a deep connection to nature. Spanning over half an acre, the property feels worlds away from the coast while remaining just moments from the beach, downtown Hermosa and Manhattan Beach, and the Valley-Ardmore greenbelt.
$12,000,000
Residential For Sale
230 The Strand, Hermosa Beach, California 90254
5Bedroom(s)
6Bathroom(s)
GarageParking(s)
72Picture(s)
4,403Sqft
Welcome to 230 The Strand, an extraordinary oceanfront residence set along the world-famous Strand in Hermosa Beach. Newly built in 2021 this property offers modern luxury and iconic coastal living and delivers a truly elevated beach lifestyle with unobstructed, panoramic views of the Pacific Ocean and Hermosa Beach’s legendary surf.
$11,975,000
Residential For Sale
2965 La Carlita, Hermosa Beach, California 90254
7Bedroom(s)
8Bathroom(s)
GarageParking(s)
34Picture(s)
7,832Sqft
Welcome to this extraordinary custom estate perched in the Hermosa Hills and set on a large, flat corner lot - an exceptional rarity in Hermosa Beach, where modern design and coastal luxury meet. With 7 bedrooms, 7.5 baths, and over 7,800 square feet of impeccable living space, this home offers the best of coastal living: elevated design, breathtaking views and effortless sophistication.
$9,500,000
Residential For Sale
2119 Power Street, Hermosa Beach, California 90254
5Bedroom(s)
5Bathroom(s)
DrivewayParking(s)
57Picture(s)
5,082Sqft
Set on one of Hermosa Beach’s most sought-after Hermosa Valley streets, 2119 Power Street offers a rare combination of scale, privacy, and timeless design — all on an expansive almost 11,000 square foot lot. Designed by Jon Starr, this home pairs thoughtful architecture with warm, coastal sophistication — creating an atmosphere designed for everyday ease and elevated living.
$9,150,000
Residential For Sale
2141 Circle Drive, Hermosa Beach, California 90254
4Bedroom(s)
8Bathroom(s)
GarageParking(s)
49Picture(s)
4,041Sqft
OCEAN VIEW MASTERPIECE!!! Views from Malibu to Palos Verdes - including the iconic Hermosa Pier. This stunning new construction home is situated in one of the most exclusive locations in North Hermosa. Circle Drive is a quiet enclave of just 20 homes. Featuring ocean views from multiple living levels and decks.
$8,995,000
Residential For Sale
1836 The Strand, Hermosa Beach, California 90254
11Bedroom(s)
7Bathroom(s)
75Picture(s)
3,908Sqft
Welcome to 1836 The Strand, an exceptional beachfront 5-unit property located in highly sought-after North Hermosa Beach. Very rarely does one encounter an opportunity to acquire a “to the studs” fully remodeled property spanning 3,908 sq.ft., 11 bedrooms and 7 bathrooms, under $9M on this prime stretch of The Strand.
$6,999,000
Residential For Sale
1614 The Strand, Hermosa Beach, California 90254
4Bedroom(s)
4Bathroom(s)
54Picture(s)
1,716Sqft
Have you always dreamed of building a home (or second home) on The Strand, only to watch prices drift higher and higher? Well, here is the opportunity to experience oceanfront living just a comfortable walk from the Pier and downtown, at a price that may surprise you.
$6,799,000
Residential For Sale
26 9th Street, Hermosa Beach, California 90254
5Bedroom(s)
5Bathroom(s)
GarageParking(s)
74Picture(s)
4,168Sqft
26 9th Street is an architectural masterpiece designed by Robert Thibodeau of D|U Architects, who has been featured in Dwell magazine. offering the ultimate blend of modern design, functionality, and coastal luxury. Each detail has been meticulously crafted, from expansive ocean views on every level to high-end finishes and custom seating and storage throughout.
$5,199,000
Residential For Sale
521 24th Place, Hermosa Beach, California 90254
6Bedroom(s)
6Bathroom(s)
DrivewayParking(s)
54Picture(s)
3,328Sqft
Coastal Living, Redefined — Two Distinct Homes in the Coveted Sand Section of North Hermosa Beach. An exceptional opportunity awaits just steps from the sand, Valley Park, and the vibrant energy of Pier Avenue.
$4,700,000
Residential For Sale
633 21st, Hermosa Beach, California 90254
5Bedroom(s)
5Bathroom(s)
GarageParking(s)
13Picture(s)
4,033Sqft
Exceptional home in an special area! This spacious 5 bedroom, 5 bath Hermosa Beach home is not to be missed! Incredible open concept kitchen and family room with top of the line appliances, walk-in pantry, plus a breakfast room opening to a covered patio and the large private yard.There is a seperate formal dining room and the living room featuring soaring ceilings and a fireplace.
$4,500,000
Residential For Sale
28 10th (9th St Walkstreet), Hermosa Beach, California 90254
4Bedroom(s)
5Bathroom(s)
DrivewayParking(s)
75Picture(s)
2,550Sqft
Welcome to this rare classic Hermosa Walkstreet home with an income unit, located just four houses from The Strand in the heart of Hermosa Beach. The remodeled front residence offers two bedrooms plus a third bedroom or office. A separate studio unit is located at the rear and is well suited for owner-users, extended family, or rental income.
Contact Us
