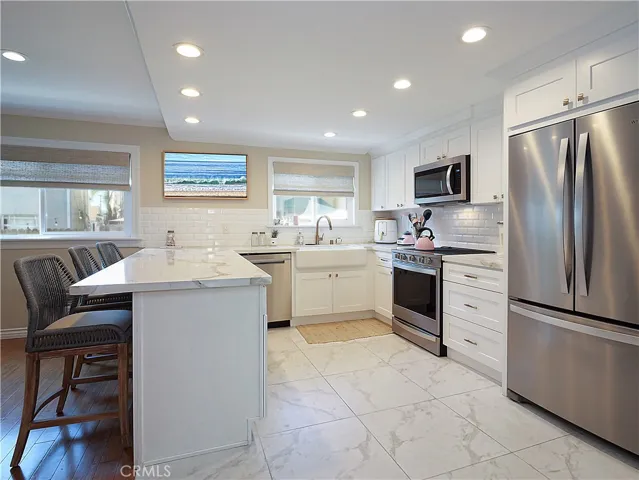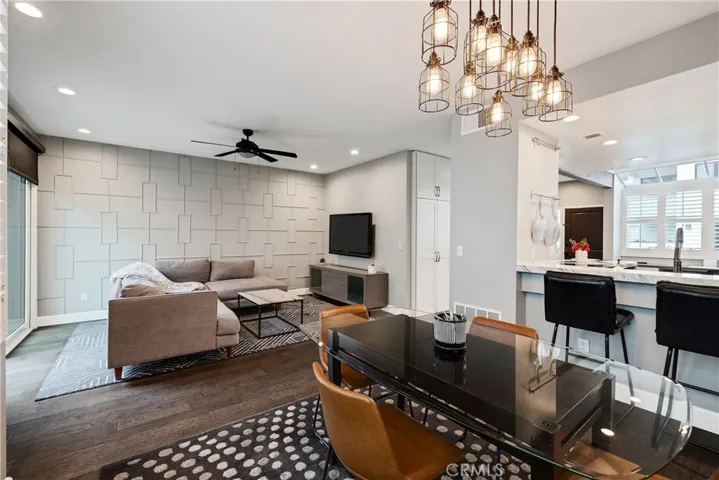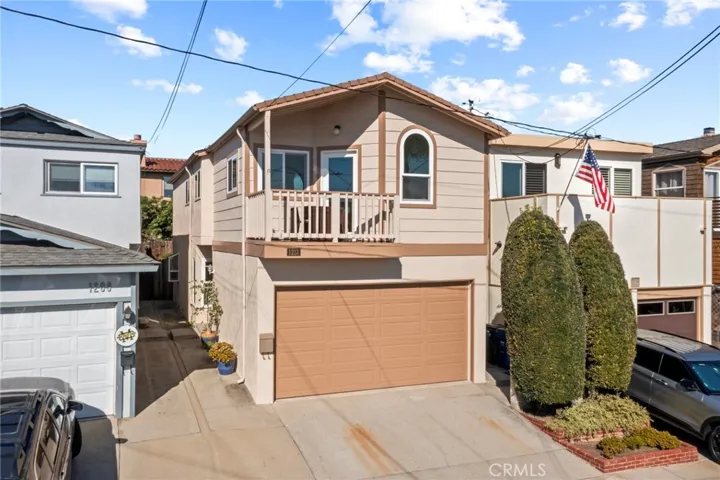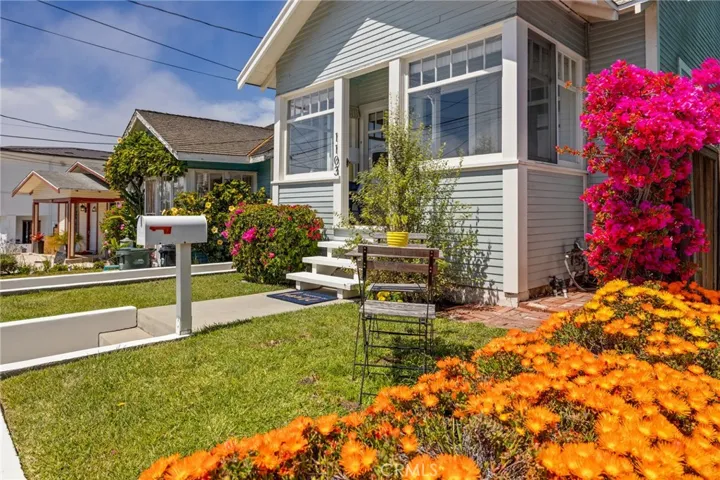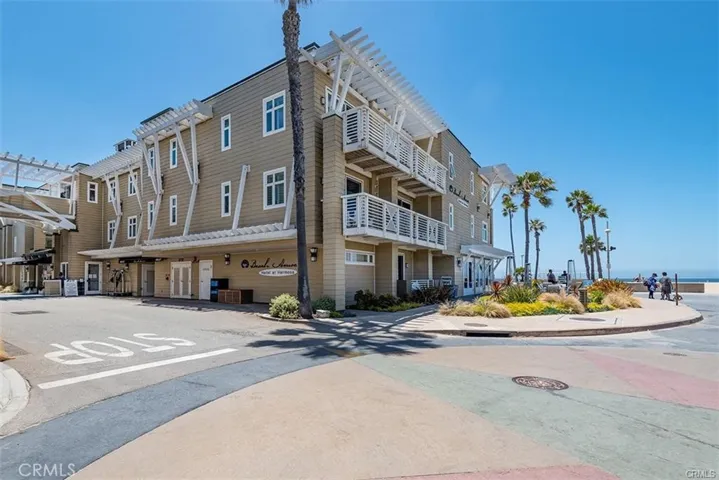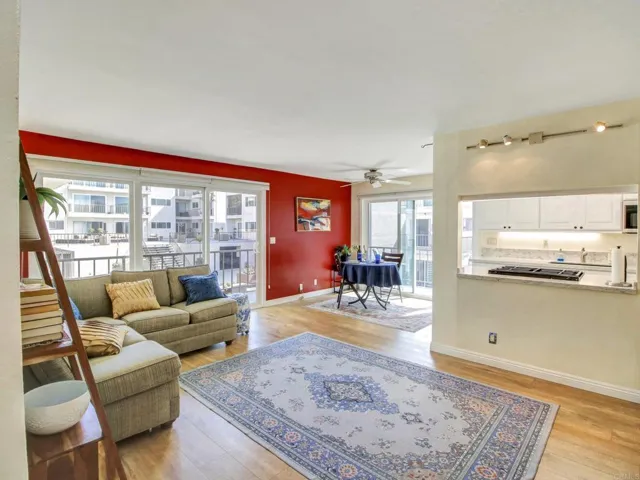
Menu
Hermosa Beach Homes for Sale
Looking for a home in Hermosa Beach? Check out the homes for sale below and call the Millman Team at 310.376.1069 with any questions. We are here to help!
The middle of the three South Bay beach cities, Hermosa is a haven for anyone that wants to enjoy Southern California beach life. The busier parts of the South By are within commuting distance but with comfortable homes, ocean views, great schools, and fun shopping and nightlife areas, you may find that you never need to leave Hermosa!
$1,875,000
Residential For Sale
1306 Corona, Hermosa Beach, California 90254
4Bedroom(s)
3Bathroom(s)
GarageParking(s)
33Picture(s)
2,299Sqft
OPPORTUNITY KNOCKS! Bring Your Paintbrush & Imagination
Remodeled approximately 20 years ago, this spacious west-facing home is ready for a refresh. Ideally positioned on a desirable street-to-street lot with southwest views, this property offers space, versatility, and endless potential.
$1,800,000
Residential For Sale
433 2nd Street, Hermosa Beach, California 90254
3Bedroom(s)
3Bathroom(s)
GarageParking(s)
27Picture(s)
1,840Sqft
Welcome to Pacifica Villas in Hermosa Beach, an incredible beachside community that captures the essence of coastal living within a serene, resort-style setting.
$1,649,000
Residential For Sale
501 Herondo Street 50, Hermosa Beach, California 90254
3Bedroom(s)
3Bathroom(s)
GarageParking(s)
36Picture(s)
1,646Sqft
Welcome to your coastal retreat at 501 Herondo Street #50, an extensively renovated townhome just blocks from the sand in the heart of Hermosa Beach. Tucked within the highly desirable Moorings community, this light-filled residence offers its own private front-door entry on the quiet cul-de-sac of Hill Street—creating a rare sense of privacy and neighborhood charm.
$1,648,000
Residential For Sale
1213 14th Street, Hermosa Beach, California 90254
3Bedroom(s)
3Bathroom(s)
DrivewayParking(s)
39Picture(s)
1,700Sqft
Tucked away on a charming and private cul-de-sac, this beautifully maintained home offers the best of Hermosa Beach living. Just up the street from the iconic Hermosa Beach Pier, The strand, and a vibrant mix of local shops, cafés, and restaurants, the location provides effortless access to the energy and excitement of the South Bay while maintaining a peaceful residential setting.
$1,499,000
Residential For Sale
501 Herondo 18, Hermosa Beach, California 90254
3Bedroom(s)
3Bathroom(s)
39Picture(s)
1,446Sqft
Nestled in the highly sought-after Sand Section of Hermosa Beach, this charming coastal residence is tucked within the serene Mooring Community, where lush greenery meets the laid-back rhythm of seaside living.
$1,299,000
Residential For Sale
1206 1st, Hermosa Beach, California 90254
2Bedroom(s)
1Bathroom(s)
GarageParking(s)
26Picture(s)
943Sqft
Too precious!! The most reasonably priced Single Family Home in Hermosa Beach By half a million dollars, but you wouldn't know it by looking at it. Ideally positioned in a charming Hermosa Beach hillside neighborhood, this beautifully maintained 2-bedroom, 1-bath residence captures refreshing ocean breezes and an abundance of natural light throughout.
$1,299,000
Residential For Sale
1103 2nd Street, Hermosa Beach, California 90254
2Bedroom(s)
1Bathroom(s)
52Picture(s)
836Sqft
Oh my WOW...You just can't build a new "100+ year old vintage cottage", and there aren't many left. This one is right out of central casting with cuteness overload starting at the ocean view front yard and continuing up the steps and into the ocean view entry/ sun porch/ office, completely flooded with light.
$949,000
Residential For Sale
1720 Ardmore 221, Hermosa Beach, California 90254
2Bedroom(s)
2Bathroom(s)
One SpaceParking(s)
25Picture(s)
974Sqft
**SELLER willing to CREDIT $15,000 towards closing costs or rate buydown**This beautifully updated 2-bedroom, 2-bath condo is one of only nine end-units in the entire complex, offering additional natural light and enhanced privacy that interior units simply don’t provide.
$850,000
Residential For Sale
1300 The Strand 333, Hermosa Beach, California 90254
1Bedroom(s)
1Bathroom(s)
AssignedParking(s)
22Picture(s)
440Sqft
The Beach House, located on THE STRAND, is one of the few condotels (a condo hotel) located on the OCEAN in Southern California. Steps from the sand and an easy walk to downtown Hermosa Beach (Pier Avenue and Hermosa Avenue), where you'll find tons of great restaurants, shops, and entertainment.
$749,000
Residential For Sale
2411 Prospect 214, Hermosa Beach, California 90254
2Bedroom(s)
2Bathroom(s)
GarageParking(s)
18Picture(s)
940Sqft
Enjoy coastal living in this bright and inviting 2-bedroom, 2-bath condo designed for comfort and effortless style. The open floor plan is filled with natural light, creating a breezy, relaxed atmosphere perfect for everyday living or entertaining. Step out onto the sunny private balcony and soak up the warm coastal vibes.
$735,000
Residential For Sale
1600 Ardmore Ave 234, Hermosa Beach, California 90254
1Bedroom(s)
1Bathroom(s)
31Picture(s)
607Sqft
Experience a tranquil sanctuary in the heart of a vibrant coastal community, ideally located just half a mile from the iconic Hermosa Beach Pier, where the USA Olympic Volleyball Team trains on the sand. Only one block from lively Pier Avenue, you’ll enjoy immediate access to acclaimed restaurants, boutiques, and cafés.
$629,000
Residential For Sale
2411 Prospect Avenue 112, Hermosa Beach, California 90254
2Bedroom(s)
2Bathroom(s)
Controlled EntranceParking(s)
22Picture(s)
840Sqft
Fantastic opportunity to own this well located condo in prime Hermosa Beach at a great price! A first floor unit with beautiful light, beach breezes and an open floor plan for maximizing space. Nestled toward the back of the complex, with easy access to laundry, pool facilities and the garage, the location can't be beat.
Contact Us

