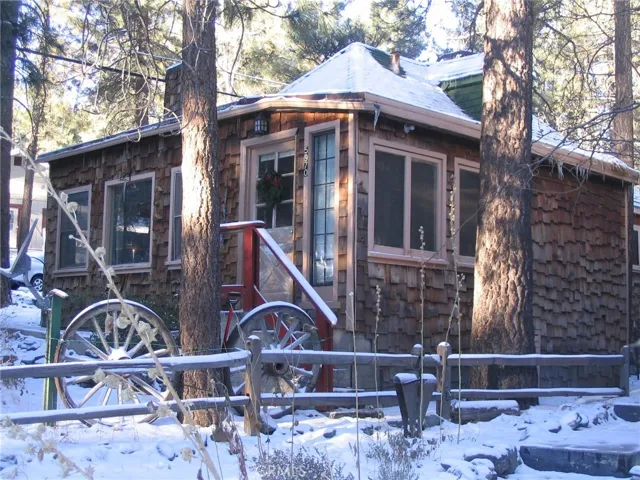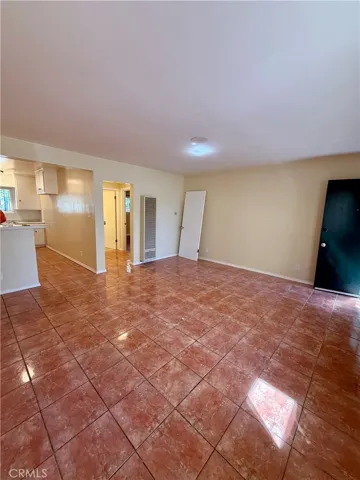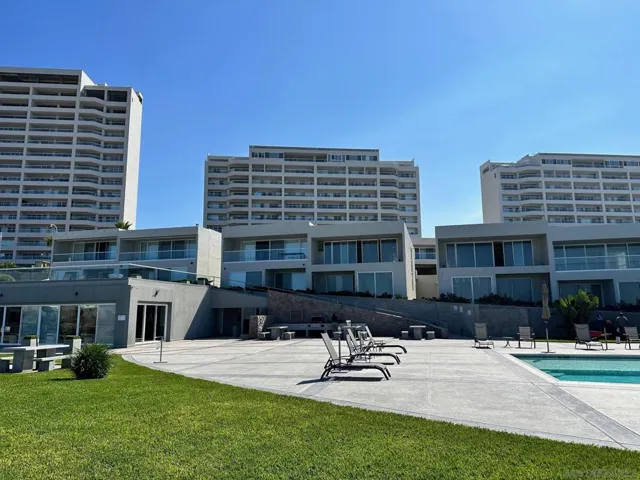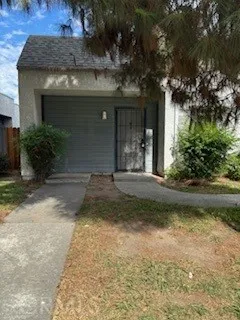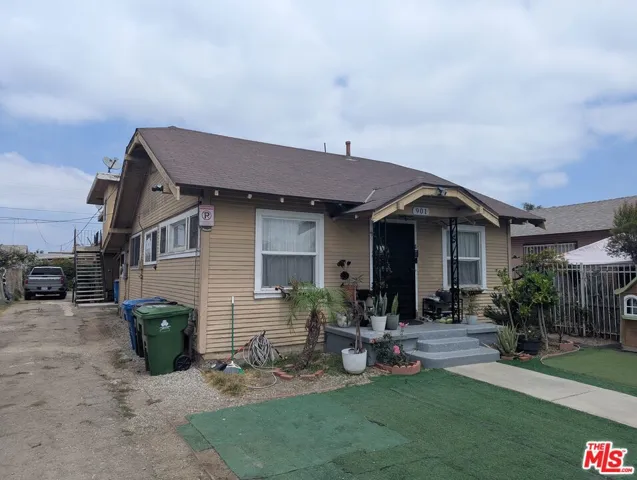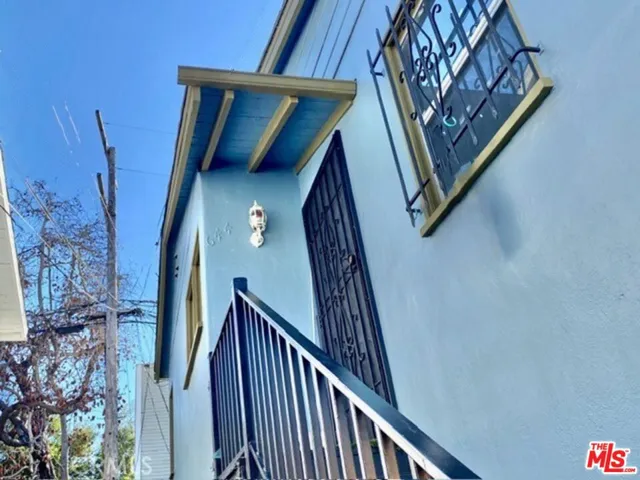
Menu
$1,900
Residential Lease For Rent
1720 Peyton, Burbank, California 91504
14Bedroom(s)
11Bathroom(s)
10Picture(s)
8,908Sqft
Bright and quiet, clean one-bedroom, one-bath unit featuring hard surface flooring and fresh new paint. Includes carport parking. Convenient location near freeways, shopping, and parks, situated in a nice residential neighborhood.
$1,900
Residential Lease For Rent
5970 Cedar, Wrightwood, California 92397
2Bedroom(s)
1Bathroom(s)
DrivewayParking(s)
1Picture(s)
631Sqft
CUTE AND COZY 2 BEDROOM LEASE OPPORTUNITY IN PICTURESQUE WRIGHTWOOD!!! LOCATED IN THE HEART OF TOWN, EASY ACCESS SINGLE STORY WITH STACKABLE LAUNDRY, EASY PARKING, WOOD BURNING FIREPLACE, FULL BATHROOM.
$1,900
Residential Lease For Rent
1805 S Rimpau, Los Angeles, California 90019
1Bedroom(s)
1Bathroom(s)
One SpaceParking(s)
15Picture(s)
700Sqft
Welcome to your new home at 1805 S Rimpau Blvd #2, a beautifully updated 1-bedroom, 1-bathroom unit located in the heart of Los Angeles. This residence combines comfort, security, and convenience with a secured gated entrance and gated parking, giving you peace of mind and ease of access every day.
Step inside to find a freshly rehabbed interior, thoughtfully updated for modern living.
$1,900
Residential Lease For Rent
25603 Bejoal, Barstow, California 92311
3Bedroom(s)
1Bathroom(s)
3Picture(s)
1,044Sqft
Welcome to this charming single-story home located in a quiet and family-friendly neighborhood of Barstow. This well-maintained property offers comfortable living with a spacious and functional layout, perfect for those seeking a peaceful place to call home.
$1,900
Residential Lease For Rent
115 Carretera Libre Tijuana, Outside Area (inside Ca), California 99999
2Bedroom(s)
2Bathroom(s)
AssignedParking(s)
63Picture(s)
1,200Sqft
Beach front Luxury condo for long term rental. Elegant and fully furnished. AC and heating units. Washer and dryer on site. Various pools on site. Enclosed pools and open pools. Spa, jacuzzi, tennis courts, private beach access. BBQ areas, Gym. 24/7 Security. Close to pharmacies, doctors and other amenities. La Jolla Excellence is centrally located in Rosarito Beaches in Baja.
$1,900
Residential Lease For Rent
1520 Coulston Street 38, San Bernardino, California 92408
2Bedroom(s)
2Bathroom(s)
DrivewayParking(s)
9Picture(s)
864Sqft
Location, location, location! in San Bernardino, on the border of N. Loma Linda.
Situated so close to LLUMC and LLU- also close to University of Redlands, shopping, eateries and more
Move-in ready, cutie condo!
Single level, ground floor!
2 bedrooms, 2 bathrooms, great condition!
Detached garage with access to your condo via your enclosed courtyard.
$1,900
Residential Lease For Rent
14604 1/2 Cohasset Street, Van Nuys, California 91405
1Bedroom(s)
1Bathroom(s)
5Picture(s)
500Sqft
Newly built unit a home at the end of a cul-de-sac in Van Nuys. Lovely 1-bedroom, 1-bathroom home features 500 sq ft of living space featuring wood looking laminate and tile throughout, recessed lighting. The kitchen features shaker style cabinets, quartz countertops and stainless-steel appliances. Bathrooms come with a generous sized shower appointed with elegant tiles.
$1,899
Residential Lease For Rent
993 W Hays Street, Banning, California 92220
2Bedroom(s)
1Bathroom(s)
GarageParking(s)
19Picture(s)
1,200Sqft
***NOTE: PROPERTY AVAILABLE FOR SHOWINGS AND LEASE STARTING 15th DEC*** Very Charming, 2 bed 1 bath house 1200 sq ft in Banning, long driveway leading to a double car garage. This home is centrally located, close to freeway and shopping convenience 15 minutes from Cabazon Outlets! Don't forget about the wonderful fireplace!! Home comes with a Stove and Gardening is included in rent.
$1,899
Residential Lease For Rent
901 W 64th Street 2, Los Angeles, California 90044
1Bedroom(s)
1Bathroom(s)
NoneParking(s)
9Picture(s)
700Sqft
901 West 64th Street is a four unit apartment complex located in South Los Angeles in the 90044 Zip Code. HACLA 1 Bedroom Section 8 Vouchers accepted. Shown by appt; No Walk-Ins.
$1,899
Residential Lease For Rent
630 S Kenmore Avenue 305, Los Angeles, California 90005
1Bathroom(s)
NoneParking(s)
10Picture(s)
550Sqft
Centrally Located just off Wilshire Blvd; Convenient to LACC & Southwestern. 12 months minimum lease. All Utilities Paid. Cats & Small Dogs OK w/Pet Rent; No Attack Breeds. Pics are of typical unit. Shown by Appt Only; No Walk-Ins.
$1,899
Residential Lease For Rent
644 W 40th Place, Los Angeles, California 90037
1Bedroom(s)
1Bathroom(s)
NoneParking(s)
9Picture(s)
700Sqft
Welcome to your new home in the vibrant city of Los Angeles. This spacious apartment has laminate flooring throughout, fresh paint, and ceiling fans. The owner pays for water and trash. Located in a prime location, you'll have access to local amenities, entertainment venues and transportation options. HACLA Section 8 Vouchers & Long Term TLS accepted.
$1,899
Residential Lease For Rent
414 E Route 66 1, Glendora, California 91740
1Bedroom(s)
1Bathroom(s)
CarportParking(s)
13Picture(s)
609Sqft
THIS CHARMING ONE-BEDROOM APARTMENT ON HISTORIC ROUTE 66 IN GLENDORA OFFERS COMFORT WITH FRESH NEW PAINT AND RECESSED LIGHTING THROUGHOUT. BEAUTIFUL GRANITE KITCHEN COUNTERTOPS. THIS HOME FEATURES A NEWLY RENOVATED BATHROOM WITH A WALK IN SHOWER. A PRIVATE COURTYARD FOR RELAXATION. PERFECT FOR ANYONE SEEKING A UPDATED AND MOVE IN READY HOME. ON-SITE LAUNDRY FOR CONVENIENCE.
Contact Us

