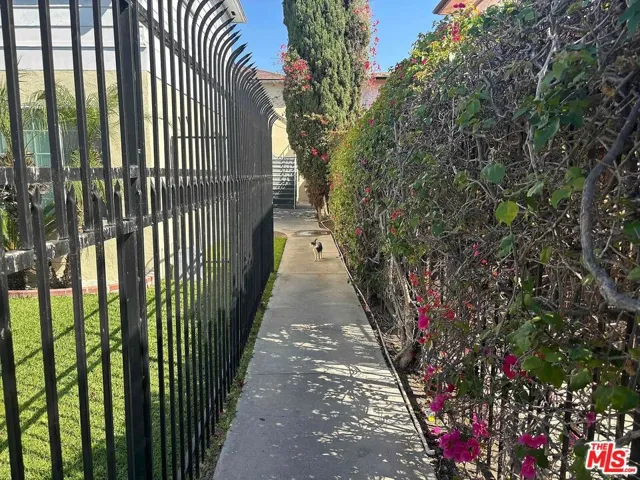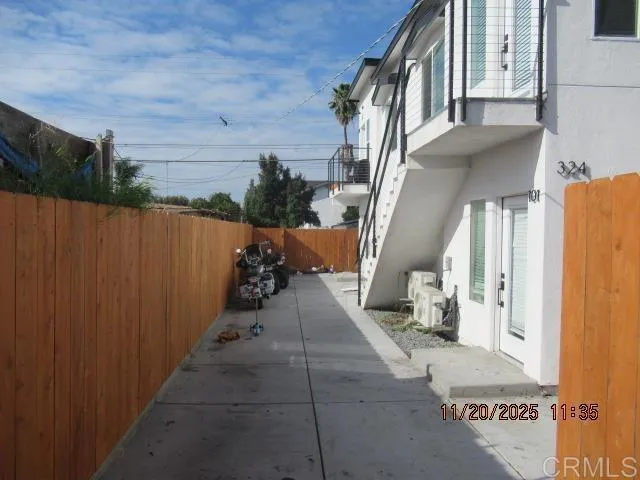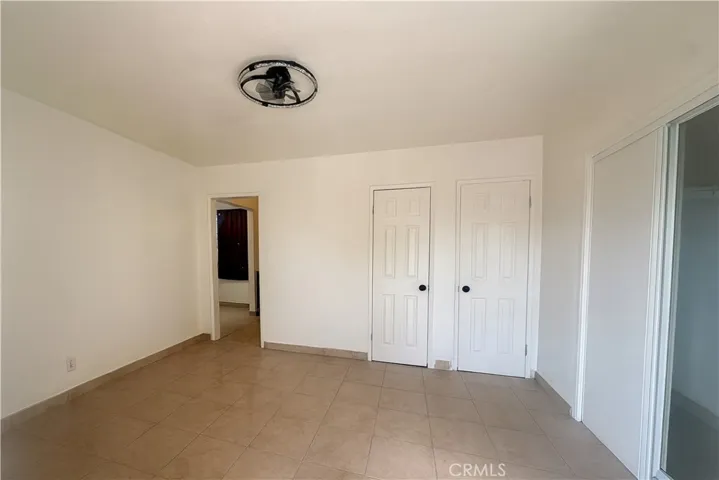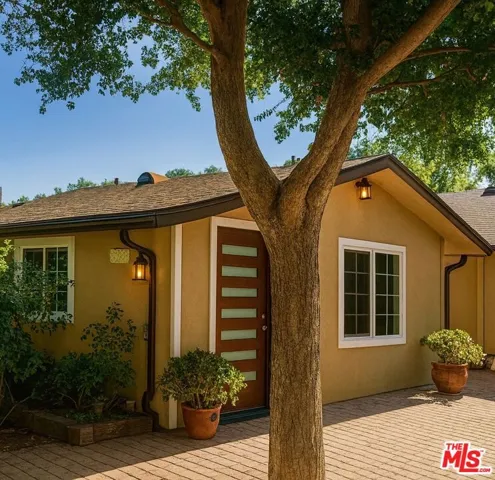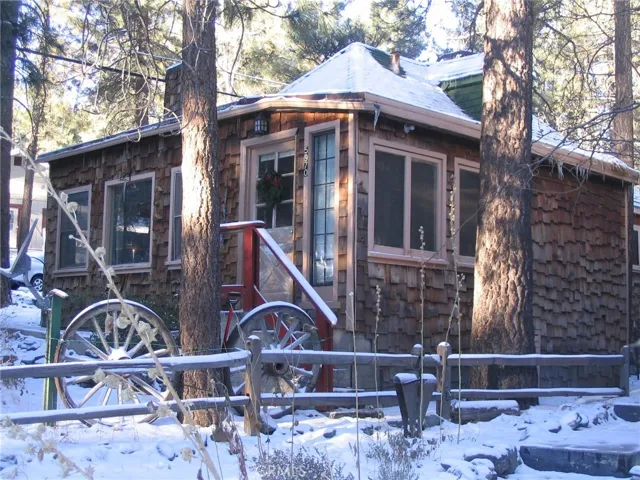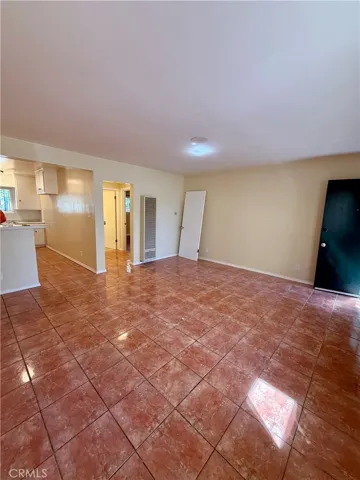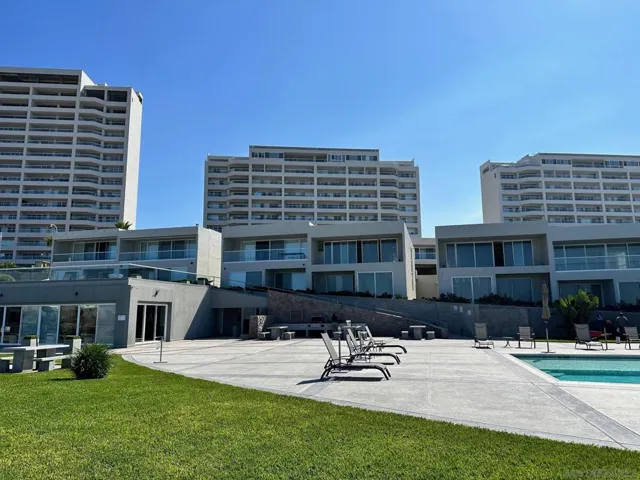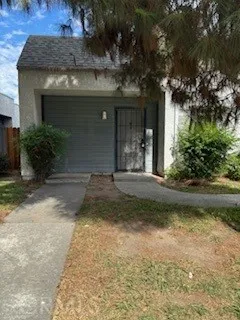
Menu
$1,900
Residential Lease For Rent
4131 Palmwood Drive 2, Los Angeles, California 90008
1Bedroom(s)
1Bathroom(s)
AssignedParking(s)
9Picture(s)
720Sqft
$1,900
Residential Lease For Rent
324 S Pardee Street 202, San Diego, California 92113
1Bedroom(s)
1Bathroom(s)
5Picture(s)
700Sqft
Upstairs apartment, refrigerator and washer and dryer are included with this private unit. Newer counters, newer cabinets, Laminate flooring throughout, newer bathroom vanity. Mirrored closet doors in Main bedroom. Wall AC unit. Open living room and kitchen area. Gated 4 plex, street parking only. Close to shopping, public transportation. Trash is included in the rent.
$1,900
Residential Lease For Rent
43376 Cook Street 32, Palm Desert, California 92211
1Bedroom(s)
1Bathroom(s)
AssignedParking(s)
31Picture(s)
703Sqft
Enjoy desert living at its best in this beautifully maintained 1-bedroom, 1-bath condo located the heart of Palm Desert. This light and airy unit features an open living area, private patio, and a spacious newly carpet bedroom with ample closet space. Located in the Palm Lakes gated community with resort-style amenities including pool, spa, fitness center, and beautifully landscaped grounds.
$1,900
Residential Lease For Rent
113 W 97th, Los Angeles, California 90003
1Bedroom(s)
1Bathroom(s)
AssignedParking(s)
9Picture(s)
540Sqft
Welcome to this beautifully remodeled first-floor apartment featuring a spacious 1-bedroom, 1-bath layout with tile flooring throughout. Enjoy the convenience of one assigned parking spaces, included in the rent. Ideally located just minutes from Downtown Los Angeles, SoFi Stadium, BMO Stadium, and USC, this home offers comfort and accessibility in a prime central location.
$1,900
Residential Lease For Rent
5240 Buffalo Avenue, Sherman Oaks, California 91401
1Bathroom(s)
On StreetParking(s)
13Picture(s)
400Sqft
2020 Built ADU in one of the most sought after areas of Sherman Oaks. This 400sf studio is located inside a gated property with its own address. Equipped with gas range oven, refrigerator, TV, microwave, AC unit. Utilities (water, gas, trash, electricity) are included in the rent. Both furnished and unfurnished options are available.
$1,900
Residential Lease For Rent
1720 Peyton, Burbank, California 91504
14Bedroom(s)
11Bathroom(s)
10Picture(s)
8,908Sqft
Bright and quiet, clean one-bedroom, one-bath unit featuring hard surface flooring and fresh new paint. Includes carport parking. Convenient location near freeways, shopping, and parks, situated in a nice residential neighborhood.
$1,900
Residential Lease For Rent
5970 Cedar, Wrightwood, California 92397
2Bedroom(s)
1Bathroom(s)
DrivewayParking(s)
1Picture(s)
631Sqft
CUTE AND COZY 2 BEDROOM LEASE OPPORTUNITY IN PICTURESQUE WRIGHTWOOD!!! LOCATED IN THE HEART OF TOWN, EASY ACCESS SINGLE STORY WITH STACKABLE LAUNDRY, EASY PARKING, WOOD BURNING FIREPLACE, FULL BATHROOM.
$1,900
Residential Lease For Rent
1805 S Rimpau, Los Angeles, California 90019
1Bedroom(s)
1Bathroom(s)
One SpaceParking(s)
15Picture(s)
700Sqft
Welcome to your new home at 1805 S Rimpau Blvd #2, a beautifully updated 1-bedroom, 1-bathroom unit located in the heart of Los Angeles. This residence combines comfort, security, and convenience with a secured gated entrance and gated parking, giving you peace of mind and ease of access every day.
Step inside to find a freshly rehabbed interior, thoughtfully updated for modern living.
$1,900
Residential Lease For Rent
25603 Bejoal, Barstow, California 92311
3Bedroom(s)
1Bathroom(s)
3Picture(s)
1,044Sqft
Welcome to this charming single-story home located in a quiet and family-friendly neighborhood of Barstow. This well-maintained property offers comfortable living with a spacious and functional layout, perfect for those seeking a peaceful place to call home.
$1,900
Residential Lease For Rent
115 Carretera Libre Tijuana, Outside Area (inside Ca), California 99999
2Bedroom(s)
2Bathroom(s)
AssignedParking(s)
63Picture(s)
1,200Sqft
Beach front Luxury condo for long term rental. Elegant and fully furnished. AC and heating units. Washer and dryer on site. Various pools on site. Enclosed pools and open pools. Spa, jacuzzi, tennis courts, private beach access. BBQ areas, Gym. 24/7 Security. Close to pharmacies, doctors and other amenities. La Jolla Excellence is centrally located in Rosarito Beaches in Baja.
$1,900
Residential Lease For Rent
1520 Coulston Street 38, San Bernardino, California 92408
2Bedroom(s)
2Bathroom(s)
DrivewayParking(s)
9Picture(s)
864Sqft
Location, location, location! in San Bernardino, on the border of N. Loma Linda.
Situated so close to LLUMC and LLU- also close to University of Redlands, shopping, eateries and more
Move-in ready, cutie condo!
Single level, ground floor!
2 bedrooms, 2 bathrooms, great condition!
Detached garage with access to your condo via your enclosed courtyard.
$1,900
Residential Lease For Rent
14604 1/2 Cohasset Street, Van Nuys, California 91405
1Bedroom(s)
1Bathroom(s)
5Picture(s)
500Sqft
Newly built unit a home at the end of a cul-de-sac in Van Nuys. Lovely 1-bedroom, 1-bathroom home features 500 sq ft of living space featuring wood looking laminate and tile throughout, recessed lighting. The kitchen features shaker style cabinets, quartz countertops and stainless-steel appliances. Bathrooms come with a generous sized shower appointed with elegant tiles.
Contact Us
