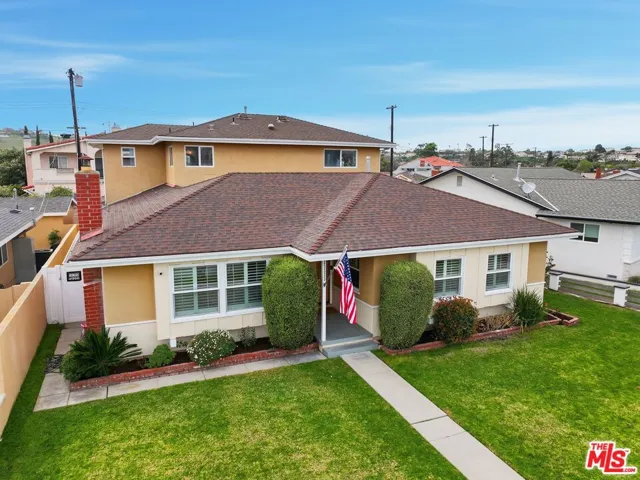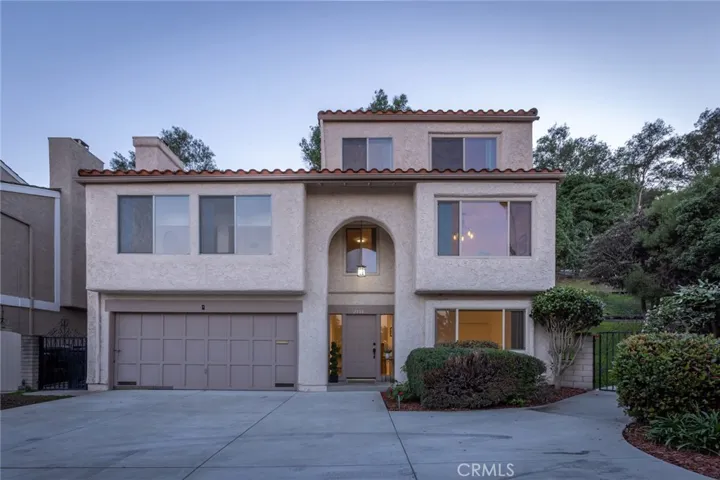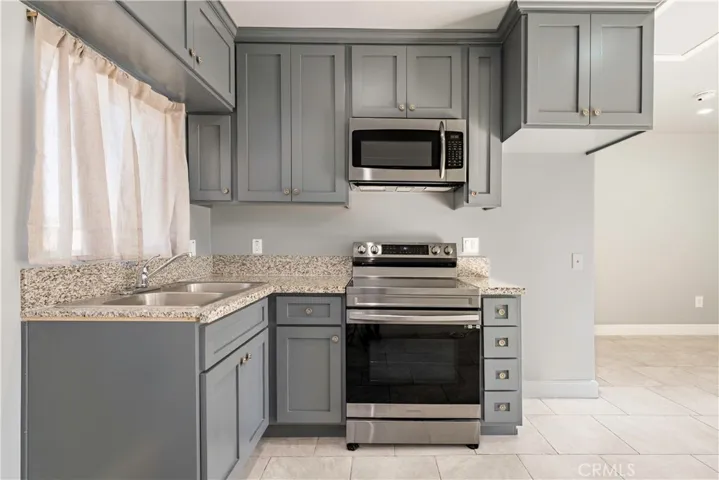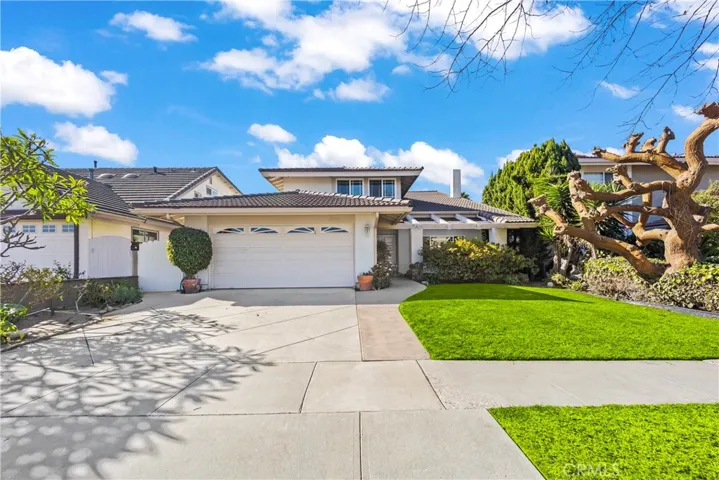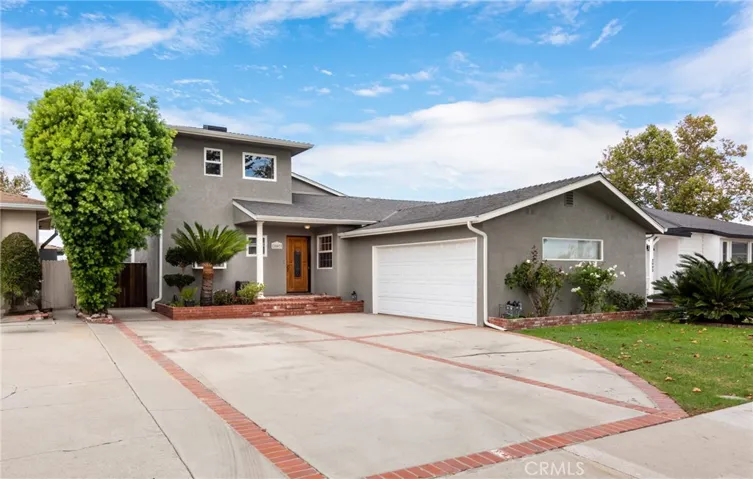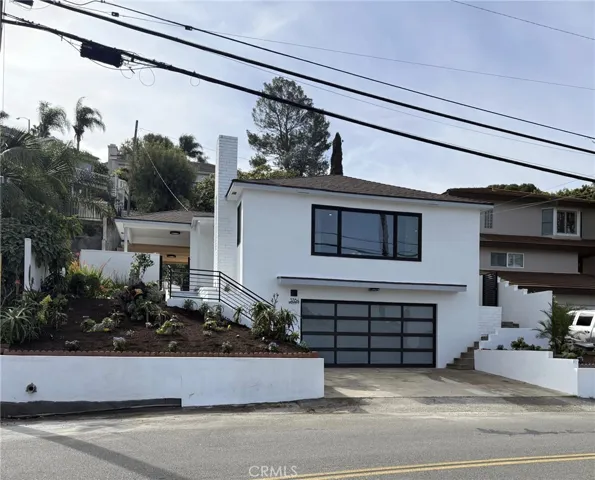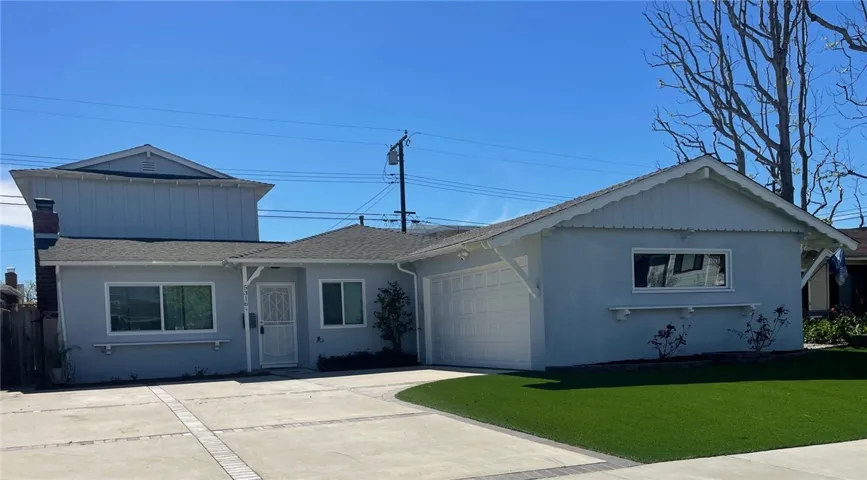
Torrance homes for sale
Looking for a home in Torrance? You’re in the right place. Whether you’re looking for a starter home, larger family home, condo, or luxury property, the Millman Team are the Torrance experts who can help find the home right for you – and get your offer accepted.
The 8th largest city in Los Angeles County, Torrance has a wide variety of homes for sale. Each neighborhood in Torrance has its own unique character and market. The Torrance realtors at the Millman Team have over 61 years combined experience and know how to get their clients results.
Conveniently located in the South Bay, Torrance is a popular choice for home buyers. As one of the county’s and country’s safest cities, with excellent schools, shopping, beaches, and medical facilities, competition for homes can be high. That’s why you need an experienced Torrance Realtor to represent you.
You can browse the available listings on this page and call the Millman Team at 310.375.1069 to get help with your Torrance home search.
