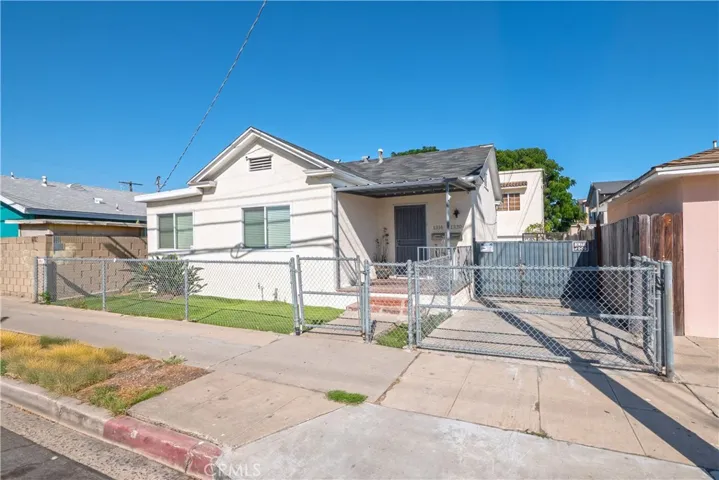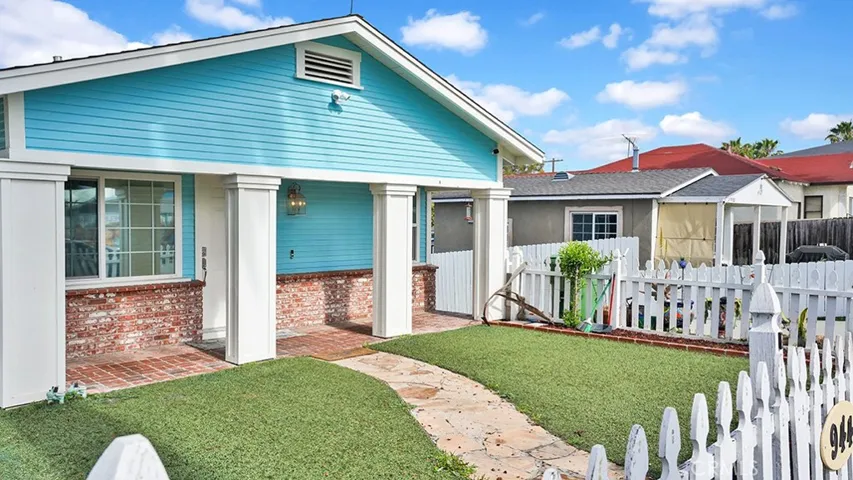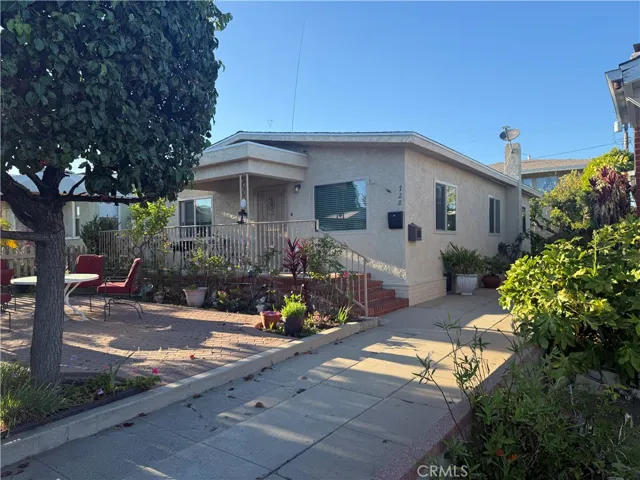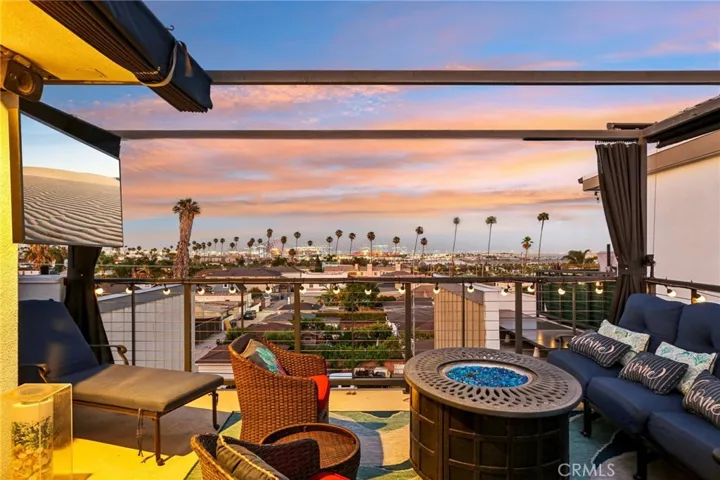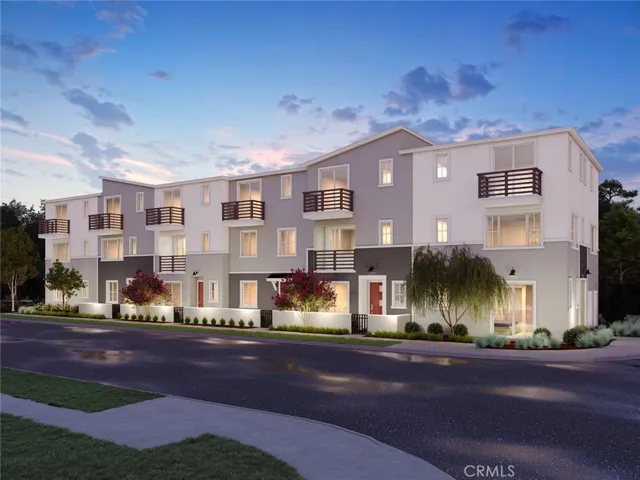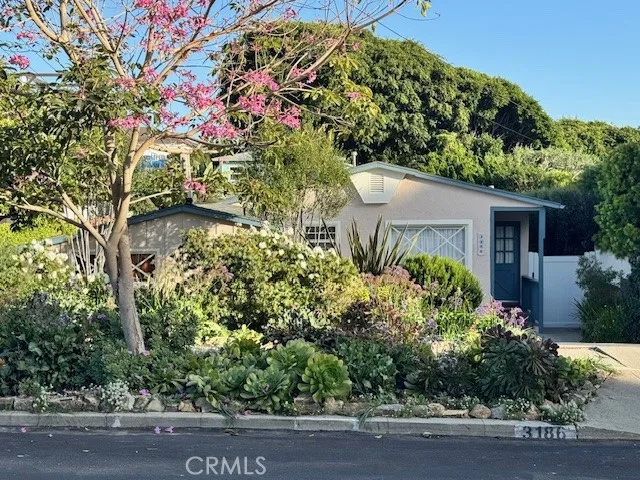
Menu
San Pedro Homes for Sale
Historic San Pedro, California might just be where you find the perfect home. Homes for sale in San Pedro can be classic single family units or multi-story luxury properties with spectacular ocean, harbor, and city lights views.
Finding the right home can be a daunting task but you can search the available listings on this site and call the Millman Team at 310.375.1069 to get help from an expert local Realtor.
$925,000
Residential For Sale
524 W 2nd Street, San Pedro, California 90731
4Bedroom(s)
2Bathroom(s)
22Picture(s)
1,664Sqft
OPEN HOUSE Sunday Feb 22 from 11AM to 1PM. Charming two-unit property offering a rare opportunity to live in one home while the other helps offset your mortgage. The property features two separate, stand-alone 2BD/1BA homes on a 5,000 SF lot in desirable San Pedro, providing privacy not typically found in duplexes.
$924,900
Residential For Sale
1316 S Grand Avenue, San Pedro, California 90731
4Bedroom(s)
2Bathroom(s)
45Picture(s)
2,226Sqft
Welcome to 1316 S Grand Avenue, a beautifully updated duplex in the heart of San Pedro. Delivered completely vacant at close of escrow, this property is the perfect opportunity for both investors and owner-occupants seeking immediate potential.
$920,000
Residential For Sale
1481 Reef Lane, San Pedro, California 90732
3Bedroom(s)
3Bathroom(s)
GarageParking(s)
14Picture(s)
1,828Sqft
Brand new, energy-efficient home available by Sep 2025! Upon entry, the spacious flex space creates the perfect environment for a home office or game room. The second floor's open-concept layout features a chef-inspired kitchen, dining, great room and balcony. Three, private bedrooms fill the top floor.
$900,000
Residential For Sale
1129 W Capitol Drive 27, San Pedro, California 90732
4Bedroom(s)
3Bathroom(s)
DrivewayParking(s)
31Picture(s)
2,013Sqft
The FREESTANDING residential homes along the quiet low traffic private streets of the "GATED" Enclave Community are unlike most other developments of tightly connected clusters of townhouses, often with "no driveways" and with "no adjacent" off street parking. In this case convenient space is available for extra cars just outside the garage, in front of the attached 2 car garage.
$899,900
Residential For Sale
944 W Sepulveda, San Pedro, California 90731
4Bedroom(s)
3Bathroom(s)
CarportParking(s)
37Picture(s)
1,902Sqft
Now showing!! Welcome to 944 W Sepulveda St, a thoughtfully updated 4-bedroom, 2.5-bath home with 1,902 sq ft of comfortable, functional living in Central San Pedro. The home has been freshly painted and features new luxury vinyl flooring, with warm wood floors flowing through the living and dining areas.
$899,000
Residential For Sale
964 W 14th, San Pedro, California 90731
3Bedroom(s)
2Bathroom(s)
GarageParking(s)
47Picture(s)
1,563Sqft
Tucked into the heart of San Pedro’s highly sought-after Vista Del Oro neighborhood, this charming home tells a story of character, care, and possibility. Set on a 6,076 square foot R-2 zoned lot, this 3-bedroom, 2-bath residence offers approximately 1,563 square feet of living space and has been lovingly maintained over time.
$899,000
Residential For Sale
728 W 11th Street, San Pedro, California 90731
4Bedroom(s)
2Bathroom(s)
12Picture(s)
1,872Sqft
OWNERS ARE WILLING TO CONTRIBUTE $$$ TOWARDS RELOCATION ASSISTANCE OR CASH FOR KEYS TO VACATE ONE UNIT FOR AN OWNER OCCUPANT!!! TWO SEPARATE HOMES ON ONE LOT. IN THE FRONT OF THE PROPERTY IS A SPACIOUS 2 BEDROOM 1 BATH HOME WITH A PRIVATE FENCE PATIO. PERFECT FOR ENJOYING A SUNDAY BREAKFAST.
$899,000
Residential For Sale
1833 S Mesa Street, San Pedro, California 90731
3Bedroom(s)
3Bathroom(s)
GarageParking(s)
51Picture(s)
1,781Sqft
Modern Marvel Meets Coastal Cool in San Pedro. Looking for rooftop fireworks views, a built-in recording studio, and your very own stairlift to the sky? (Yes, really.) 1833 S Mesa Street may seem like a unicorn. Spoiler alert: it’s not.
$892,000
Residential For Sale
1478 Skyline Lane, San Pedro, California 90732
3Bedroom(s)
3Bathroom(s)
GarageParking(s)
14Picture(s)
1,828Sqft
Brand new, energy-efficient home available NOW! Upon entry, the spacious flex space creates the perfect environment for a home office or game room. The second floor's open-concept layout features a chef-inspired kitchen, dining, great room and balcony. Three, private bedrooms fill the top floor.
$889,000
Residential For Sale
3186 S Leland, San Pedro, California 90731
3Bedroom(s)
2Bathroom(s)
GarageParking(s)
2Picture(s)
1,093Sqft
Charming Palisades cottage nestled in one of San Pedro’s most sought-after neighborhoods, just a few short blocks from the ocean and scenic Paseo del Mar.
$885,000
Residential For Sale
1669 Yorktown, San Pedro, California 90732
3Bedroom(s)
3Bathroom(s)
GarageParking(s)
40Picture(s)
1,705Sqft
Like-new and built in 2023, this stunning tri-level single-family home is located in the highly desirable Harbor Pointe / Ponte Vista planned community in San Pedro.
$875,000
Residential For Sale
1682 W Lexington Lane, San Pedro, California 90732
4Bedroom(s)
4Bathroom(s)
GarageParking(s)
58Picture(s)
1,745Sqft
MODERN 3 BEDROOM - 4 BATHROOM HOME | SOARING OPEN-CONCEPT GREAT ROOM | 2023 BUILD | BORDERS RANCHO PALOS VERDES | RESORT-STYLE AMENITIES
Welcome to 1682 Lexington Ln, a thoughtfully designed home within the gated community of Ponte Vista in North San Pedro, directly adjacent to Rancho Palos Verdes.
Contact Us

