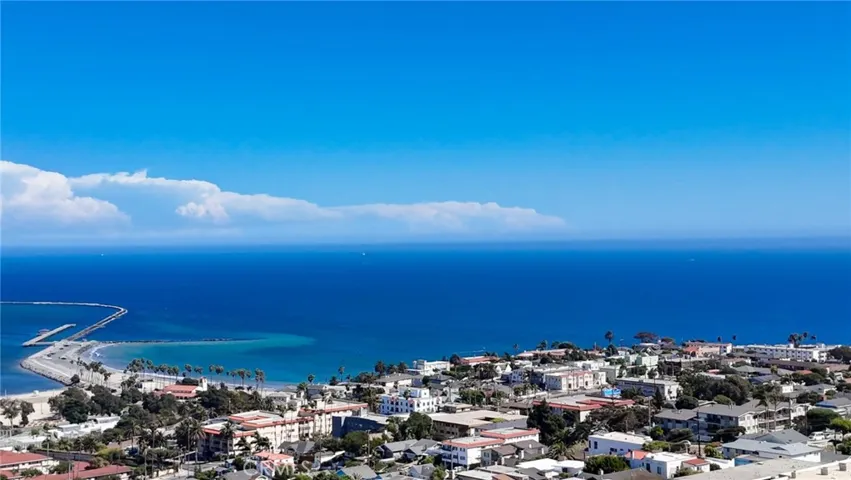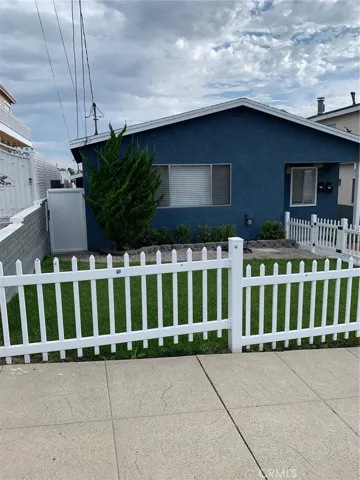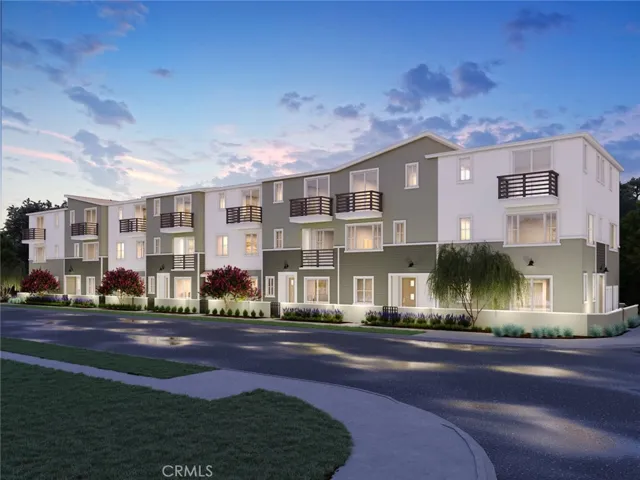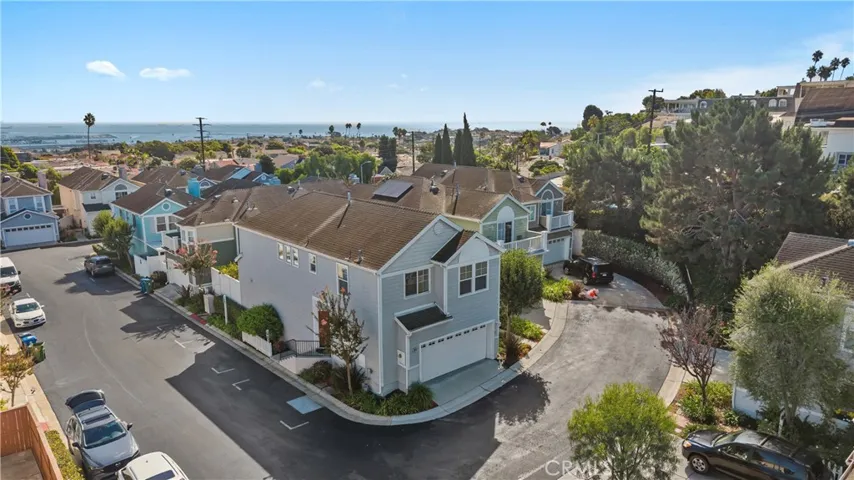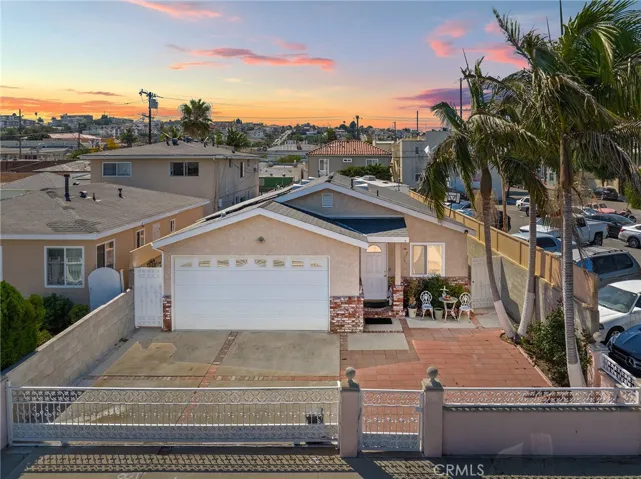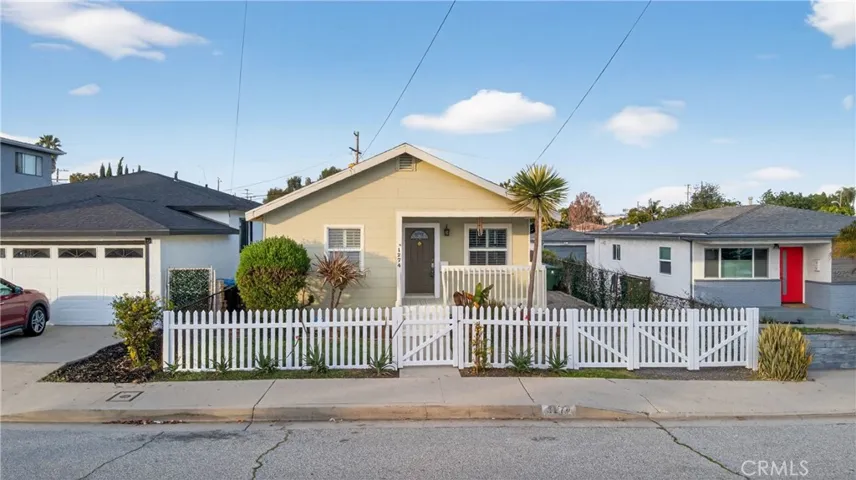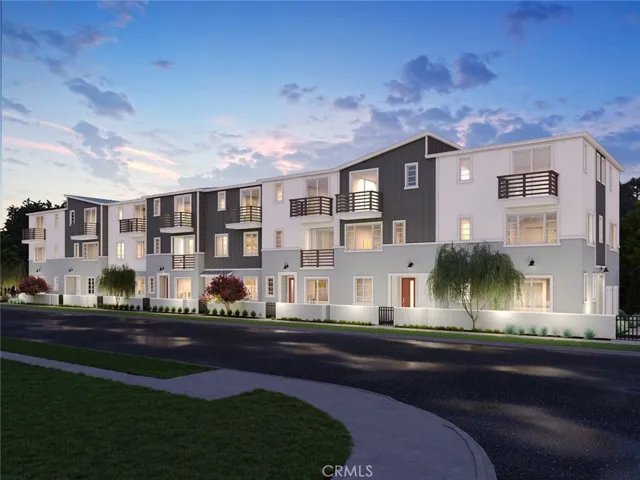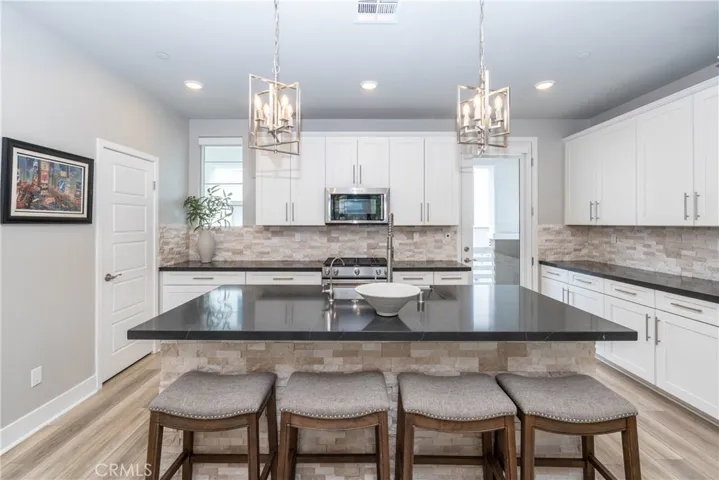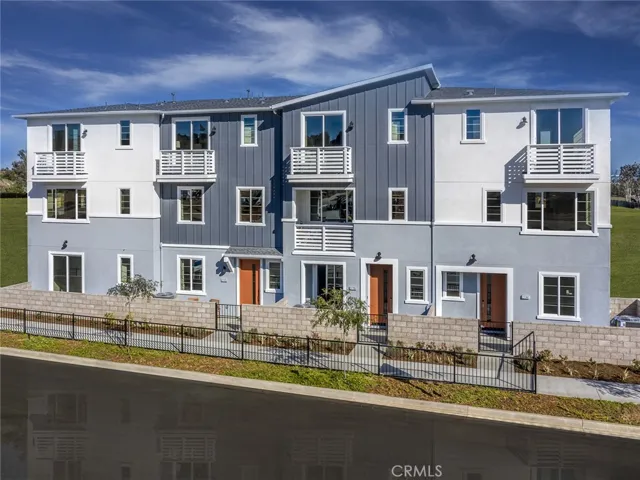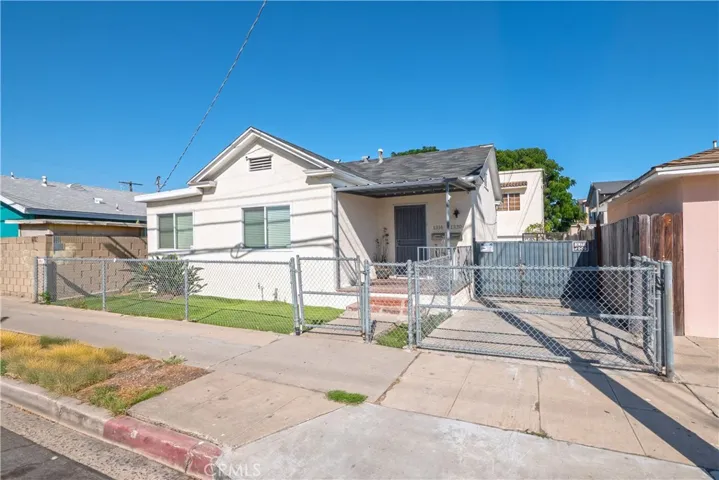
Menu
San Pedro Homes for Sale
Historic San Pedro, California might just be where you find the perfect home. Homes for sale in San Pedro can be classic single family units or multi-story luxury properties with spectacular ocean, harbor, and city lights views.
Finding the right home can be a daunting task but you can search the available listings on this site and call the Millman Team at 310.375.1069 to get help from an expert local Realtor.
$969,000
Residential For Sale
711 W 33rd Street 9, San Pedro, California 90731
4Bedroom(s)
3Bathroom(s)
GarageParking(s)
75Picture(s)
1,898Sqft
Welcome to the epitome of luxury coastal living! 4-bedroom, 3-bathroom ocean view condo is located in the highly desired Point Fermin area of San Pedro. Approx. 1,900 square feet home boasts massive ocean views from inside home & multiple outdoor patios & balconies.
$955,000
Residential For Sale
1240 W 22nd St, San Pedro, California 90731
4Bedroom(s)
2Bathroom(s)
43Picture(s)
1,792Sqft
Ideal turnkey investment opportunity or multigenerational living in one of San Pedro’s most sought-after neighborhoods! Welcome to this beautifully remodeled duplex located in the highly desirable Upper Vista Del Oro neighborhood of San Pedro featuring two detached homes on one lot, both tastefully updated and truly move-in ready!
The front home (1242) offers 2 bedrooms, 1 bathroom, at 950
$954,250
Residential For Sale
1469 Reef Lane, San Pedro, California 90732
4Bedroom(s)
4Bathroom(s)
GarageParking(s)
11Picture(s)
1,828Sqft
Brand new, energy-efficient home available NOW! This Residence 3 home features a private, entry-level suite and an open-concept living space with a designer-curated kitchen, walk-in pantry and large balcony. Three more bedrooms fill the top floor along with two full bathrooms and laundry closet.
$950,000
Residential For Sale
221 N Harbor View, San Pedro, California 90732
3Bedroom(s)
2Bathroom(s)
1Picture(s)
1,277Sqft
Absolute bargain! Unbelievable price! Priced low & firm for your pre-approved buyer who wants a great value on the best house in the Holy Trinity area of San Pedro.
No showings at this time Property is on Hold.
$949,900
Residential For Sale
1856 Newport, San Pedro, California 90732
3Bedroom(s)
3Bathroom(s)
37Picture(s)
1,938Sqft
Welcome to 1856 Newport Terrace in the heart of San Pedro’s desirable coastal community. This beautifully renovated residence offers the perfect balance of comfort, style, and convenience just minutes from the beach, ocean bluffs, and nearby golf courses.
$949,900
Residential For Sale
2211 Barbour Court, San Pedro, California 90731
4Bedroom(s)
2Bathroom(s)
DrivewayParking(s)
57Picture(s)
1,700Sqft
BACK ON THE MARKET!! Welcome to this charming single-story home built in 2002, offering 4 spacious bedrooms and 2 bathrooms. This residence features a modern open floor plan with a cozy living room fireplace, ideal for gatherings. The kitchen is beautifully upgraded with a large island, granite countertops, lots of custom cabinets, and ample space for cooking and entertaining.
$949,000
Residential For Sale
1274 W 3rd, San Pedro, California 90732
3Bedroom(s)
2Bathroom(s)
DrivewayParking(s)
38Picture(s)
1,370Sqft
Quintessential American Dream, thoroughly updated and well maintained, charming gem in Upper Holy Trinity area where YMCA anchors a healthy walkable neighborhood. Enclosed front yard with new white vinyl fence, accommodating a long driveway into the backyard.
$948,702
Residential For Sale
1468 W Longview Lane, San Pedro, California 90732
3Bedroom(s)
3Bathroom(s)
GarageParking(s)
15Picture(s)
1,828Sqft
Brand new, energy-efficient home available NOW! Upon entry, the spacious flex space creates the perfect environment for a home office or game room. The second floor's open-concept layout features a chef-inspired kitchen, dining, great room and balcony. Three, private bedrooms fill the top floor.
$944,000
Residential For Sale
1450 Sea Lane, San Pedro, California 90732
4Bedroom(s)
4Bathroom(s)
GarageParking(s)
48Picture(s)
1,828Sqft
Why buy new when this home offers the same features—plus premium upgrades—all for the same price? Stunning Panoramic Views from the Vincent Thomas Bridge to the Palos Verdes Hills. Rare end unit and the last remaining view property in Ponte Vista by Meritage. This home is filled with natural light and enjoys refreshing morning and evening breezes-plus breathtaking, star-lit views.
$928,202
Residential For Sale
1485 Reef Lane, San Pedro, California 90732
3Bedroom(s)
4Bathroom(s)
GarageParking(s)
15Picture(s)
1,754Sqft
Brand new, energy-efficient home available NOW! This spacious, three bedroom home boasts 1,731 sq.ft. of open-concept living complete with a private entry-level suite, upgraded kitchen with designer finishes and two large bedrooms upstairs each with duel sinks and walk-in closets. Introducing exceptional, coastal living at Cabrilla at Ponte Vista, now selling with designer-decorated model homes.
$924,900
Residential For Sale
1316 S Grand Avenue, San Pedro, California 90731
4Bedroom(s)
2Bathroom(s)
45Picture(s)
2,226Sqft
Welcome to 1316 S Grand Avenue, a beautifully updated duplex in the heart of San Pedro. Delivered completely vacant at close of escrow, this property is the perfect opportunity for both investors and owner-occupants seeking immediate potential.
$920,000
Residential For Sale
1481 Reef Lane, San Pedro, California 90732
3Bedroom(s)
3Bathroom(s)
GarageParking(s)
14Picture(s)
1,828Sqft
Brand new, energy-efficient home available by Sep 2025! Upon entry, the spacious flex space creates the perfect environment for a home office or game room. The second floor's open-concept layout features a chef-inspired kitchen, dining, great room and balcony. Three, private bedrooms fill the top floor.
Contact Us
