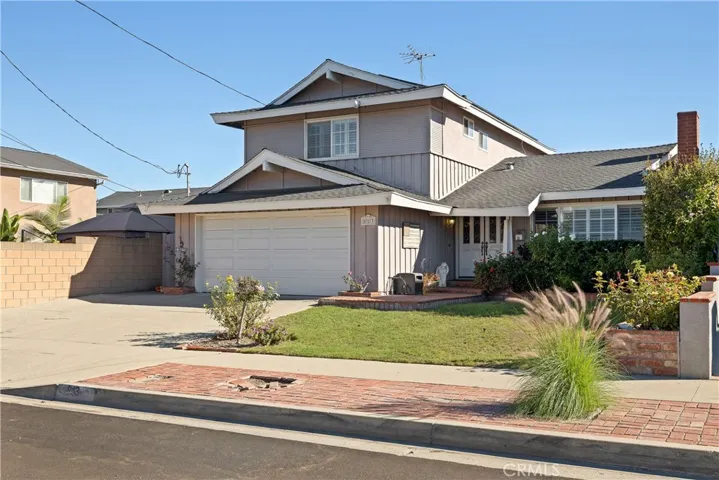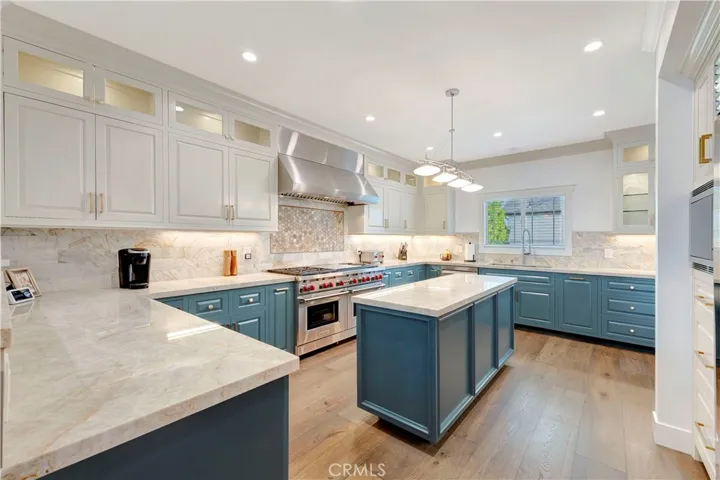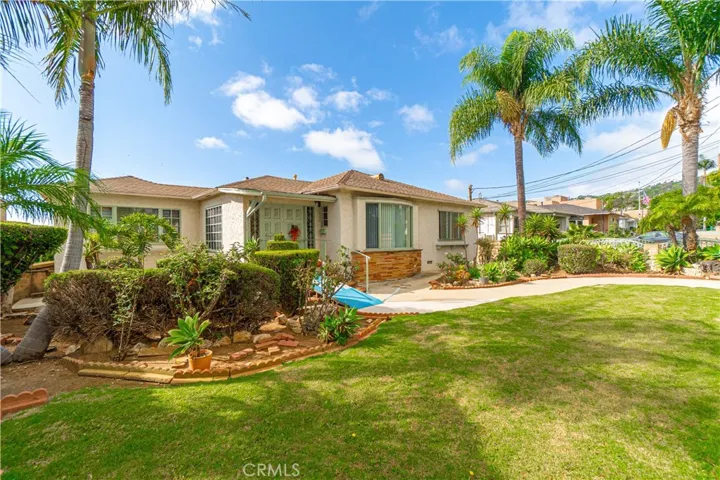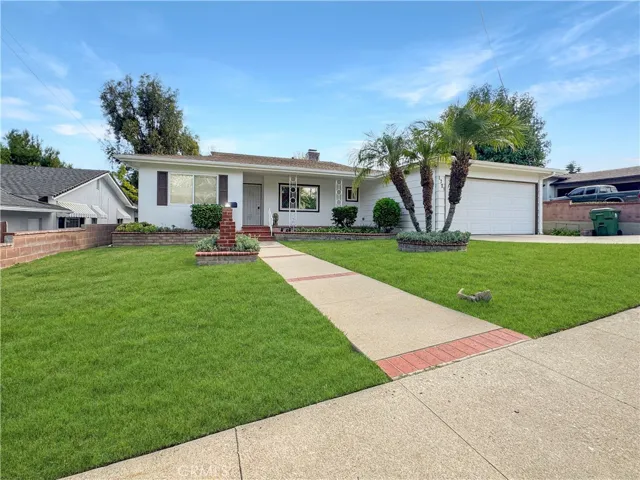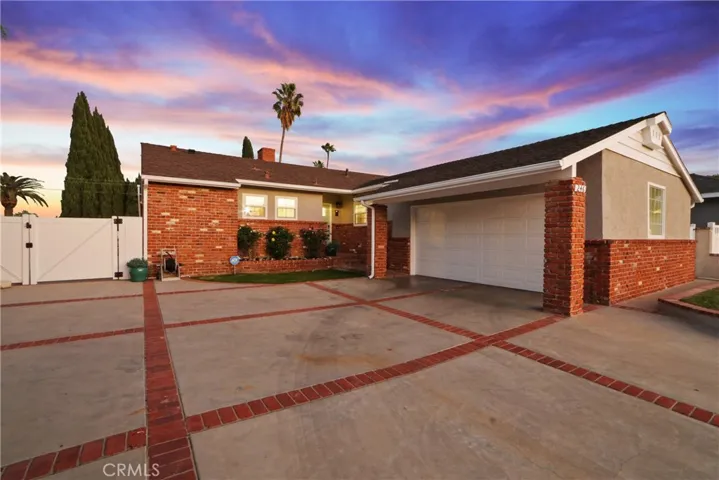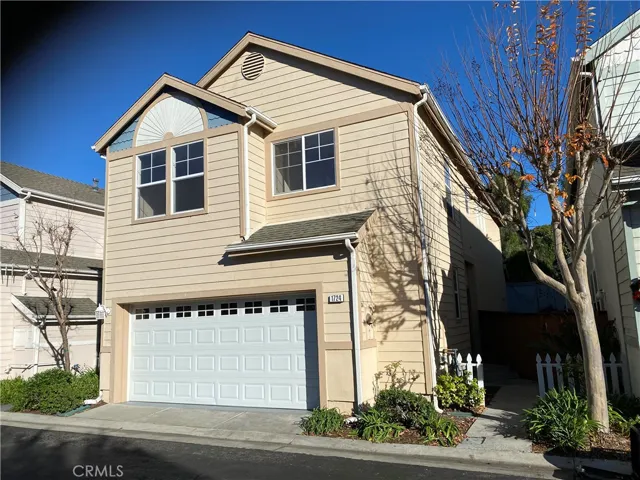
Menu
San Pedro Homes for Sale
Historic San Pedro, California might just be where you find the perfect home. Homes for sale in San Pedro can be classic single family units or multi-story luxury properties with spectacular ocean, harbor, and city lights views.
Finding the right home can be a daunting task but you can search the available listings on this site and call the Millman Team at 310.375.1069 to get help from an expert local Realtor.
$1,399,000
Residential For Sale
731 N Leland Avenue, San Pedro, California 90732
5Bedroom(s)
3Bathroom(s)
GarageParking(s)
50Picture(s)
3,114Sqft
Welcome to your dream home, perched on a quiet cul-de-sac with breathtaking views of the LA Harbor, Downtown Los Angeles, and the San Gabriel Mountains. This stately 5-bedroom, 3-bathroom residence has been thoughtfully updated and is perfectly designed for both entertaining and comfortable everyday living.
$1,299,000
Residential For Sale
813 Statler Street, San Pedro, California 90731
6Bedroom(s)
4Bathroom(s)
DrivewayParking(s)
42Picture(s)
2,751Sqft
Welcome to 813 Statler Street, a spacious and well-appointed residence conveniently located in one of the most sought-after areas in San Pedro. This charming home, built in 1966, offers expansive square footage and sits on a generous 7,986?sq ft lot. The home features 5 bedrooms and 4 bathrooms as well as a detached guest house providing flexibility for guests, or home office setups.
$1,250,000
Residential For Sale
743 W 27th, San Pedro, California 90731
3Bedroom(s)
3Bathroom(s)
GarageParking(s)
37Picture(s)
2,366Sqft
Discover elevated living in this exquisitely updated 3-bedroom, 3-bath residence, where modern sophistication meets timeless design. The gourmet kitchen is a true showpiece, featuring custom quartz countertops, bespoke cabinetry, and professional-grade Wolf and SubZero appliances. Throughout the home, rich rustic hardwood flooring and designer finishes create a seamless sense of luxury.
$1,215,000
Residential For Sale
752 W 23rd St, San Pedro, California 90731
3Bedroom(s)
2Bathroom(s)
GarageParking(s)
29Picture(s)
2,458Sqft
Welcome to this beautifully updated 3-bedroom, 2-bath home in the heart of San Pedro!!! From the moment you arrive, the lushly landscaped front yard sets a warm and inviting tone. Step inside to find a light and bright open floor plan, thoughtfully designed for modern living and entertaining.
$1,200,000
Residential For Sale
1457 W 1st, San Pedro, California 90732
3Bedroom(s)
2Bathroom(s)
DrivewayParking(s)
25Picture(s)
1,547Sqft
EXCEPTIONAL DEVELOPER/INVESTOR OPPORTUNITY in SAN PEDRO! Large LAR1-zoned, 3-bedroom, 2 bath, 1,547 square foot home sitting on 3 lots (lots 9, 10, and 11, assigned a single APN number thus far) totaling 9,525 square feet. The developer could envision SFRs and/or ADUs with LA City Planning Department approval.
$1,189,000
Residential For Sale
1212 S Weymouth, San Pedro, California 90732
5Bedroom(s)
4Bathroom(s)
DrivewayParking(s)
71Picture(s)
2,190Sqft
Lightning strikes twice! If you missed it the first time, here's your second chance! Charm and nostalgia welcome you to this 1928 Tudor-style home. The original arched front door—complete with its “speakeasy” peephole and vintage door knocker—sets the tone for what’s inside. Sunlight pours through the classic arched, floor-to-ceiling window btahing the space in natural light.
$1,139,000
Residential For Sale
1721 W Santa Cruz, San Pedro, California 90732
3Bedroom(s)
2Bathroom(s)
34Picture(s)
1,520Sqft
Welcome to 1721 W Santa Cruz Street — a warm, welcoming home tucked in a beautifully maintained neighborhood in the Miraleste Pines section of San Pedro, where pride of ownership shows in every yard and every street. This spacious residence offers 3 bedrooms, 2 bathrooms, and approximately 1,520 square feet of thoughtfully updated living space.
$1,125,000
Residential For Sale
246 N Ellery Drive, San Pedro, California 90732
3Bedroom(s)
2Bathroom(s)
DrivewayParking(s)
70Picture(s)
1,422Sqft
Welcome home to this beautifully remodeled property on an expansive lot, nestled in the desirable Miraleste Pines neighborhood of San Pedro. Thoughtfully renovated down to the subfloor, this turnkey residence features PEX plumbing, new doors and casings, luxury vinyl plank flooring with dual padding, and fresh interior paint throughout.
$1,100,000
Residential For Sale
1724 Freeport Terrace, San Pedro, California 90732
3Bedroom(s)
3Bathroom(s)
16Picture(s)
1,938Sqft
Beautiful 3 bedroom and 2.5 bathroom home located in San Pedro city California State . Property living space 1,938 square foot built in
years 1998. This comfort style house just renovated in years 2025 with new paint , new floor , new custom kitchen cabinet , new countertop , new appliances , new island cabinet , new oven , new range.
$1,099,000
Residential For Sale
1010 W 13th Street, San Pedro, California 90731
3Bedroom(s)
3Bathroom(s)
One SpaceParking(s)
40Picture(s)
2,015Sqft
THIS HOUSE IS A MUST SEE!
"I didn't expect to see this when I walked in!" is what everyone says.
PRICE REDUCED! – A True San Pedro Gem
Only House in San Pedro on the market with a private center courtyard.
Single level living with primary bedroom on the ground level.
Welcome to 1010 13th St, a stunningly renovated 3-bedroom, 2.
$1,099,000
Residential For Sale
1218 S Wycliff, San Pedro, California 90732
3Bedroom(s)
2Bathroom(s)
DrivewayParking(s)
50Picture(s)
1,461Sqft
Location, location, location! Welcome to this beautifully situated 3-bedroom, 2-bath home with a 2-car garage in the highly sought-after Vista Del Oro neighborhood. Tucked away on a quiet street above Averill Park, this home offers serene surroundings and stunning views of the lush Rancho Palos Verdes hillside and peek-a-boo views of the San Gabriel Mountains.
$1,059,000
Residential For Sale
1642 W Saratoga Lane, San Pedro, California 90732
4Bedroom(s)
4Bathroom(s)
GarageParking(s)
61Picture(s)
1,873Sqft
Nestled within the highly desirable gated Ponte Vista Master-Planned Community of Coastal San Pedro, 1642 W Saratoga Lane is a top of the line Plan Three, 4 Bedroom and 3.5 Bath, 1873SF Detached Tri Level Home and offers the perfect blend of modern design, thoughtful upgrades, and a vibrant coastal lifestyle.
Contact Us

