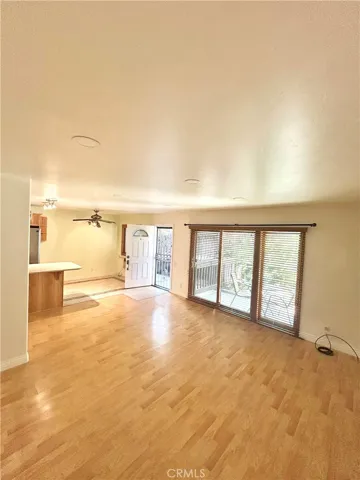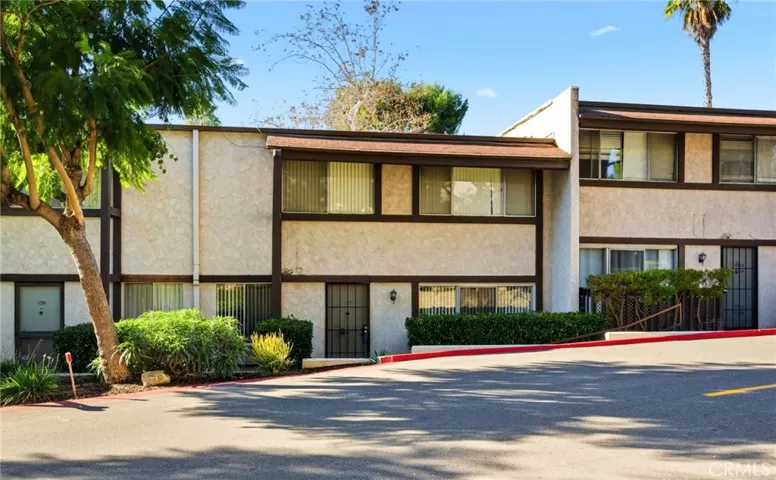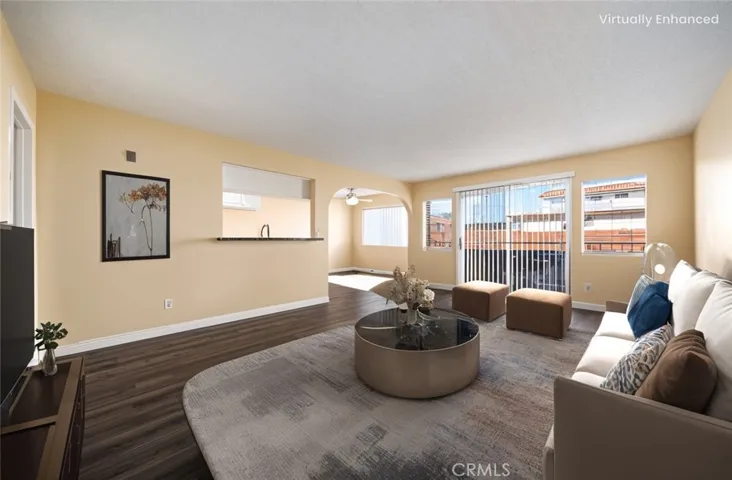
Menu
San Pedro Homes for Sale
Historic San Pedro, California might just be where you find the perfect home. Homes for sale in San Pedro can be classic single family units or multi-story luxury properties with spectacular ocean, harbor, and city lights views.
Finding the right home can be a daunting task but you can search the available listings on this site and call the Millman Team at 310.375.1069 to get help from an expert local Realtor.
$428,000
Residential For Sale
360 S Miraleste 341, San Pedro, California 90732
2Bedroom(s)
3Bathroom(s)
AssignedParking(s)
46Picture(s)
1,143Sqft
Welcome to #341 at Miraleste Canyon Estates—your rare opportunity for privacy, comfort, and unbeatable value in a vibrant, pet-friendly, gated community! This beautiful condo stands out as one of the few units in the complex with an in-unit laundry (washer/dryer included—no more shared laundry rooms or hauling loads!), making daily life easier and more convenient.
$420,000
Residential For Sale
318 S Miraleste Drive 137, San Pedro, California 90732
2Bedroom(s)
2Bathroom(s)
28Picture(s)
1,107Sqft
New on the Market in Miraleste Canyon Estates!
This super clean, move-in-ready two-story townhome is located in the highly desirable Miraleste Canyon Estates community in San Pedro, California—an area steeped in rich history and coastal charm.
$360,000
Residential For Sale
1311 S. Grand Ave 5, San Pedro, California 90731
1Bedroom(s)
1Bathroom(s)
AssignedParking(s)
20Picture(s)
748Sqft
Welcome to 1311 S Grand Ave #5 — a bright, functional, and affordable 1-bedroom, 1-bathroom condo that’s the perfect starter home if you’re ready to stop renting and start building equity.
Enjoy an open-concept layout that’s ideal for hosting friends, a spacious bedroom retreat, your own assigned parking for everyday convenience, laundry on-site and a gym room.
$349,000
Residential For Sale
302 S Miraleste, San Pedro, California 90732
1Bedroom(s)
1Bathroom(s)
AssignedParking(s)
1Picture(s)
760Sqft
Location! Location! Location! You'll love this captivating, resort style living, well-maintained condo nestled in the beautiful Miraleste Canyon Estates. This spacious 1 bedroom 1 bathroom downstairs unit has been updated and is move in ready. This complex offers 24/7 security and guard gated access.
Contact Us



