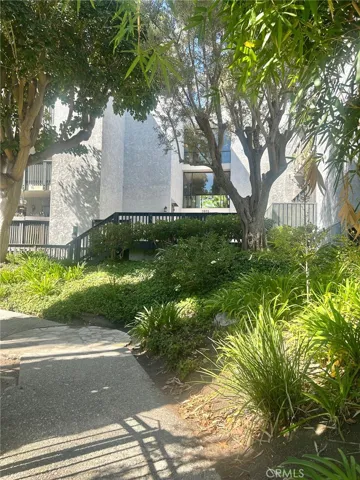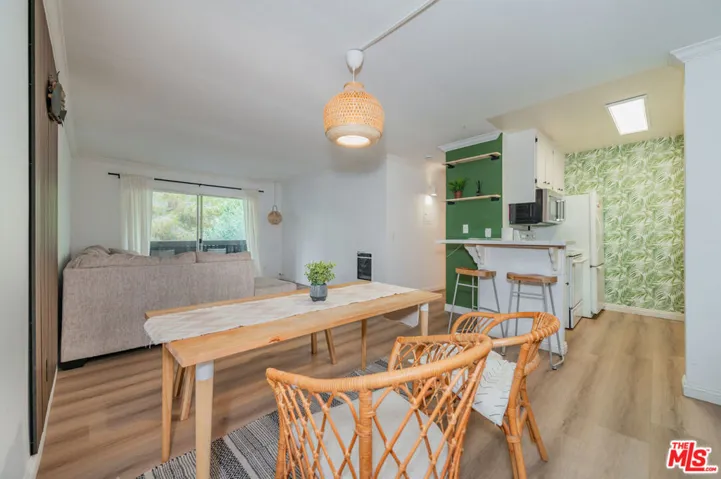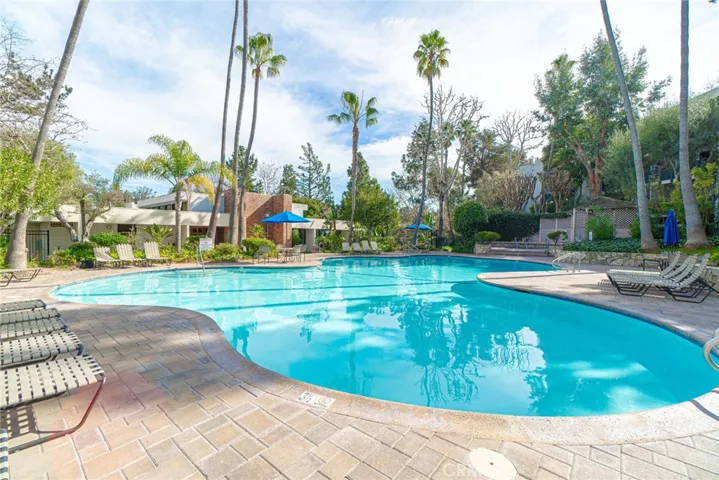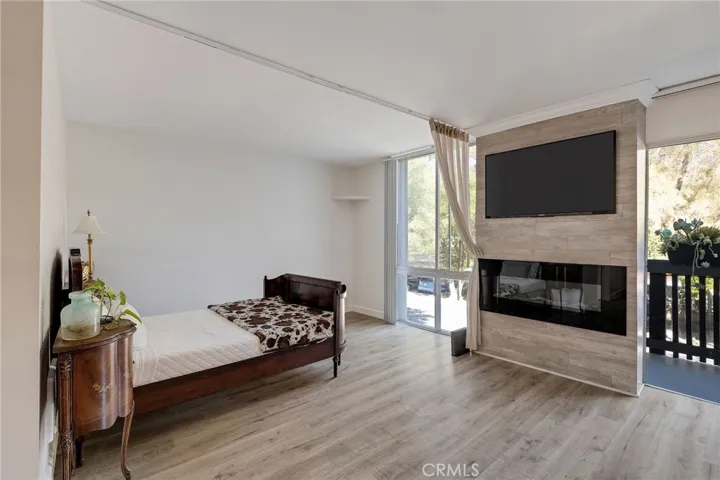
Menu
Rolling Hills Estates Homes for Sale
Rolling Hills Estates is an idyllic, semi-rural neighborhood in the north-east of the Palos Verdes Peninsula. The city is known for its charming ranch style homes, tree-lined streets, and its many quiet, natural spaces. With a population only around 8,000, homes for sale in Rolling Hills Estates can be in high demand. Staying up to date with the listings and having a Realtor in your corner can make all the difference when it comes to getting your dream home in this popular city.
You can search all the available homes on this page and call the Millman Team today at 310.375.1069 for help finding the right home for you.
$599,900
Residential For Sale
3601 W Hidden Lane 121, Rolling Hills Estates, California 90274
2Bedroom(s)
2Bathroom(s)
GarageParking(s)
19Picture(s)
1,131Sqft
A resort-style residence in The Estates community, offering exceptional amenities including a clubhouse with gym, exercise room and sauna, swimming pool and spa, BBQ areas, lighted tennis courts, lush gardens, and tranquil waterfalls. Located within the award-winning Palos Verdes Unified School District and close to shopping, entertainment, and restaurants.
$574,000
Residential For Sale
3602 W Estates Lane 306, Rolling Hills Estates, California 90274
2Bedroom(s)
2Bathroom(s)
50Picture(s)
951Sqft
Experience top-floor, resort-style living in The Estates, where every day feels like a vacation. This remodeled penthouse condo offers the perfect blend of privacy, comfort, and refreshed finishes.
$505,000
Residential For Sale
3603 W Hidden Lane 317, Rolling Hills Estates, California 90274
1Bedroom(s)
1Bathroom(s)
UndergroundParking(s)
29Picture(s)
659Sqft
Welcome to this inviting 1-bedroom, 1-bath condo in the sought-after The Estates community of Rolling Hills Estates. Situated on the top floor, Unit #317 offers privacy, tranquil greenery views, and a spacious open layout perfect for comfortable living or a stylish retreat.
$499,000
Residential For Sale
3605 W Hidden Lane 309, Rolling Hills Estates, California 90274
1Bedroom(s)
1Bathroom(s)
GarageParking(s)
37Picture(s)
659Sqft
This condo is on the third floor with no one above you! Experience luxury living in this beautifully updated one-bedroom, one-bathroom Penthouse condo located in the sought-after resort-style community of "The Estates" in Rolling Hills Estates. Enjoy stunning views of the mountains, trees, and the Los Angeles Skyline from your private balcony and spacious living room.
$475,000
Residential For Sale
3605 W Hidden Lane 305, Rolling Hills Estates, California 90274
1Bedroom(s)
1Bathroom(s)
GarageParking(s)
32Picture(s)
659Sqft
Beautiful top-floor condo featuring a serene balcony with lush, tree-filled views. This light-soaked residence is located within a resort-style community and offers access to highly regarded schools. Just steps away, enjoy a sun-drenched sparkling pool and a spacious community room perfect for gatherings.
$420,000
Residential For Sale
3605 W Hidden 310, Rolling Hills Estates, California 90274
1Bedroom(s)
1Bathroom(s)
One SpaceParking(s)
22Picture(s)
659Sqft
Fixer or just move in and make desired improvements at your own pace. Priced to upgrade and turn into a great home or investment. Enjoy resort style living in "The Estates" in Rolling Hills Estates. Situated in a beautiful setting with flowing creeks, surrounded by tranquil-trees and benches for private reading or just sitting. Enjoy birds, squirrels, and wildlife on your walks.
$385,000
Residential For Sale
3605 W Hidden Lane 112, Rolling Hills Estates, California 90274
1Bathroom(s)
UndergroundParking(s)
25Picture(s)
440Sqft
Welcome to this charming studio nestled in the heart of Rolling Hills Estates. This lower-level unit offers an open and inviting layout with large windows that let in natural light and provide views of lush, green surroundings. The living space features neutral tones, crown molding, and mirrored walls that enhance the feeling of spaciousness.
$370,000
Residential For Sale
3604 W Estates Lane 114, Rolling Hills Estates, California 90274
1Bathroom(s)
CoveredParking(s)
59Picture(s)
440Sqft
Welcome to 3604 Estates Lane #114. Discover resort-style living in this upgraded studio condo nestled in the desirable Estates community. The thoughtfully designed space features an upgraded kitchen with quartz counters, electric appliances, vinyl plank flooring, and a private patio for relaxing outdoors.
Contact Us







