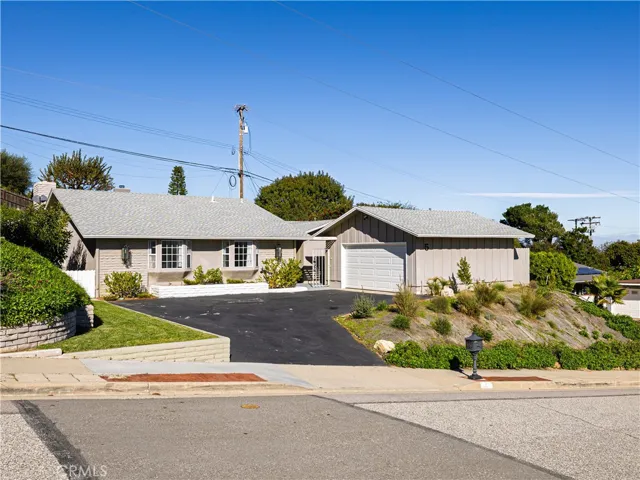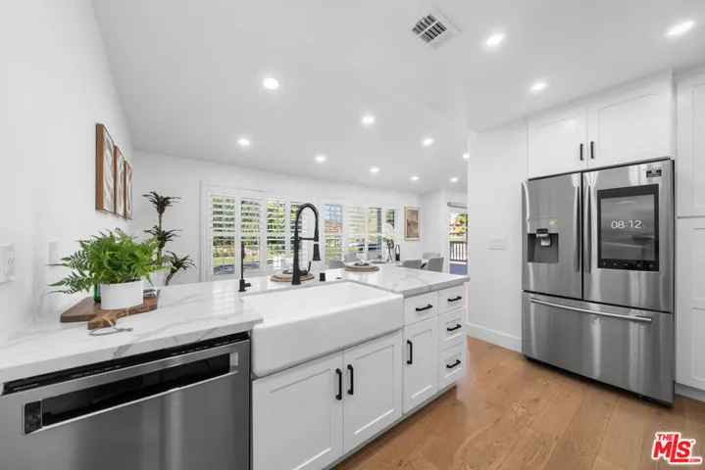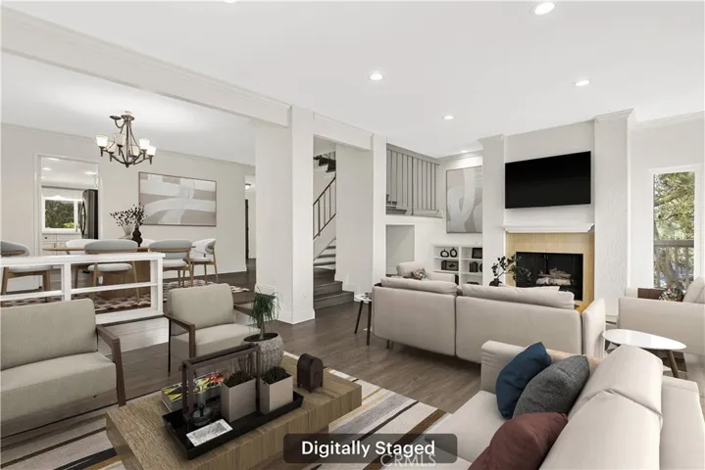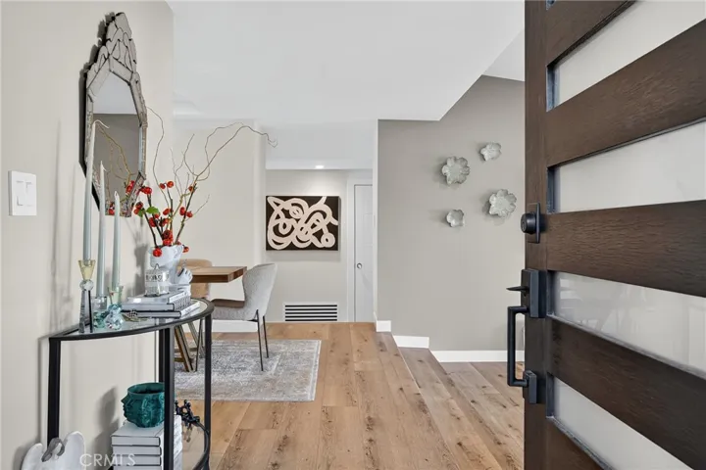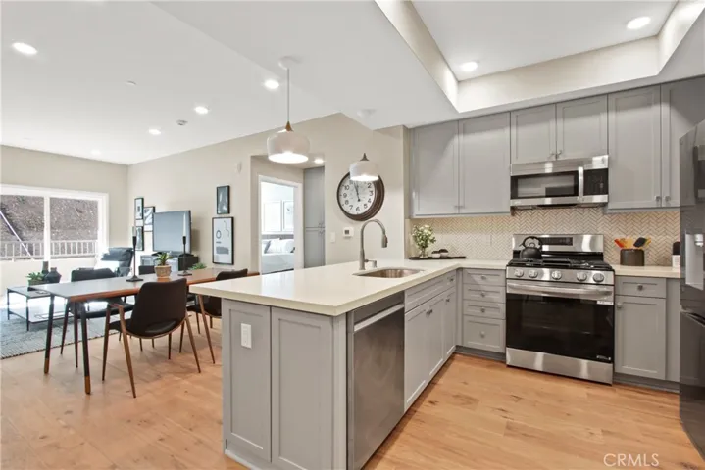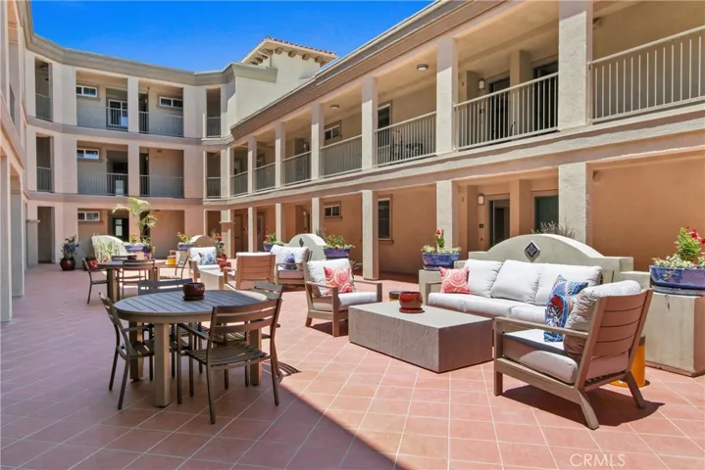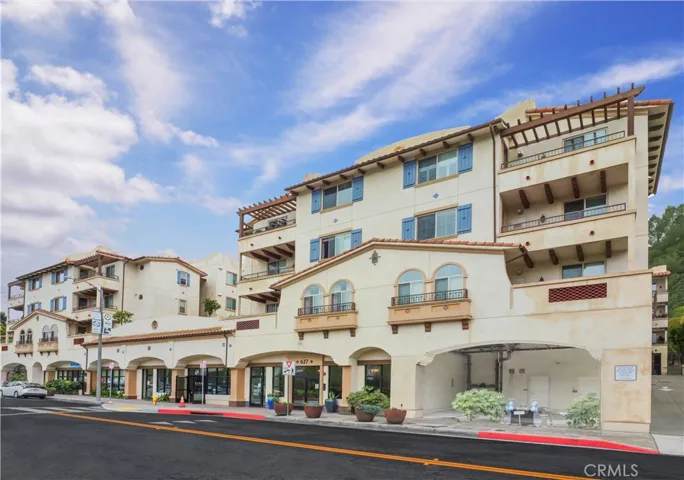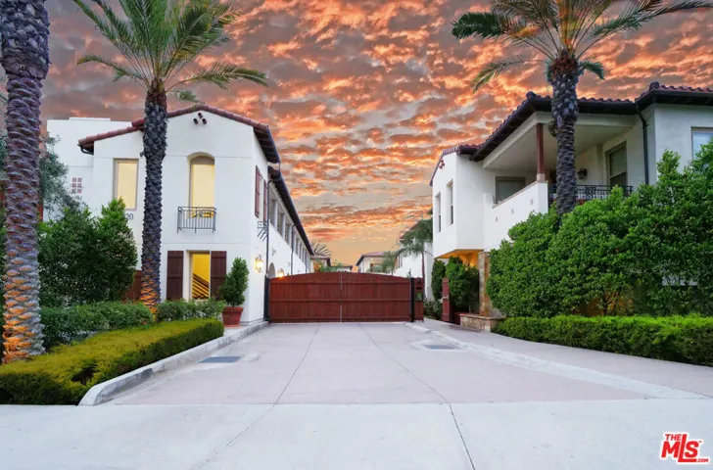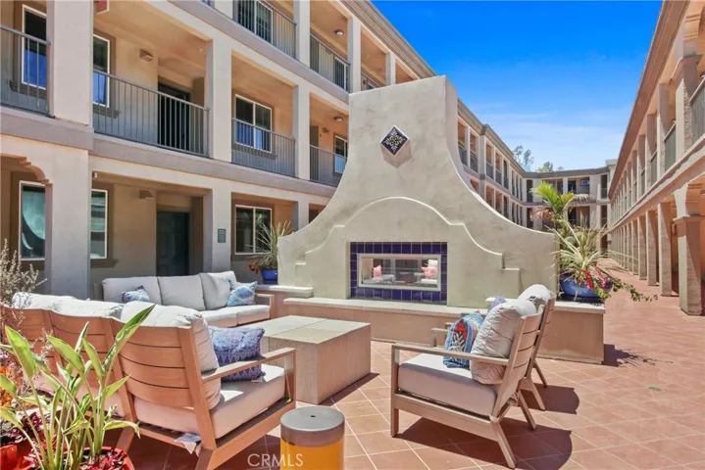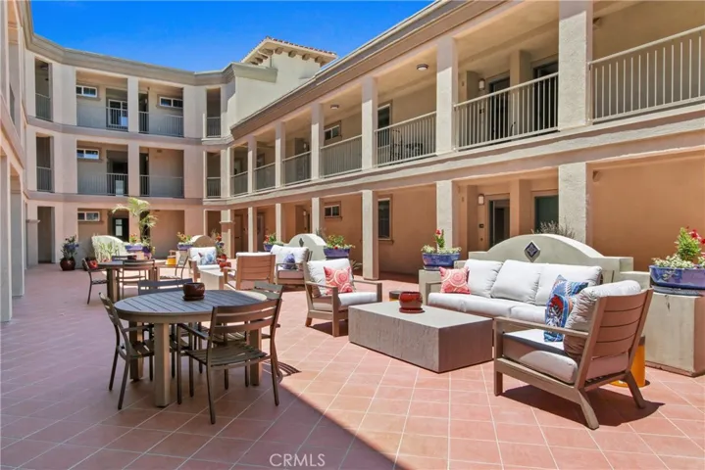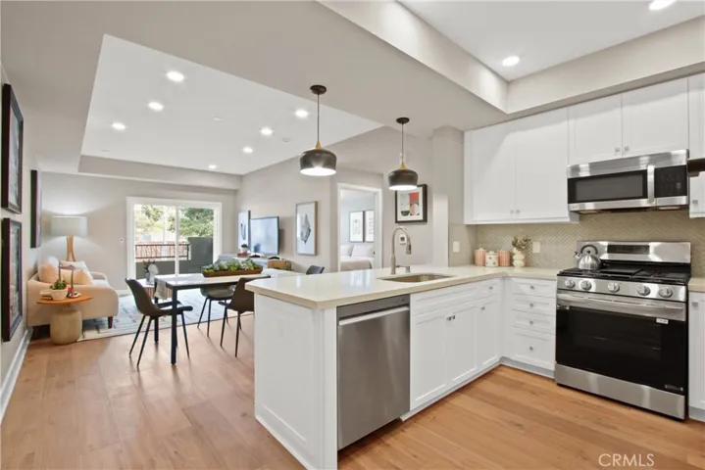
Menu
Rolling Hills Estates Homes for Sale
Rolling Hills Estates is an idyllic, semi-rural neighborhood in the north-east of the Palos Verdes Peninsula. The city is known for its charming ranch style homes, tree-lined streets, and its many quiet, natural spaces. With a population only around 8,000, homes for sale in Rolling Hills Estates can be in high demand. Staying up to date with the listings and having a Realtor in your corner can make all the difference when it comes to getting your dream home in this popular city.
You can search all the available homes on this page and call the Millman Team today at 310.375.1069 for help finding the right home for you.
$1,688,000
Residential For Sale
5 Brokenbow Lane, Rolling Hills Estates, California 90274
4Bedroom(s)
3Bathroom(s)
GarageParking(s)
29Picture(s)
2,432Sqft
Great value for beautiful Rollingwood neighborhood one-level home with abundant ambient light and versatile open floor plan with 4 bedrooms, 3 baths and 2,432 square feet. Large Living Room and Dining Room (or could be Family Room) with sliding doors to the pool area. Galley style kitchen with pass through to Dining and Living Rooms. Living Room has fireplace and adjoining breakfast area.
$1,580,000
Residential For Sale
8 Aspen Way, Rolling Hills Estates, California 90274
2Bedroom(s)
3Bathroom(s)
GarageParking(s)
62Picture(s)
2,184Sqft
Beautifully updated end unit townhome in the prestigious 24/7 guard gated community of The Terraces. Offering 2 bedrooms, 3 bathrooms, and 2,184 sq ft of living space, this rare end unit combines privacy, natural light, and sweeping city light and mountain views.
$1,380,000
Residential For Sale
2 Sycamore Lane, Rolling Hills Estates, California 90274
3Bedroom(s)
3Bathroom(s)
GarageParking(s)
44Picture(s)
2,184Sqft
Welcome to 2 Sycamore Lane, a beautifully remodeled 3-bedroom, 3-bath plus den townhome that perfectly blends modern luxury with the relaxed elegance of Palos Verdes living. Located in the highly coveted The Terraces community, this move-in-ready home has been thoughtfully updated from top to bottom.
$1,250,000
Residential For Sale
28 Sycamore Lane, Rolling Hills Estates, California 90274
3Bedroom(s)
3Bathroom(s)
GarageParking(s)
48Picture(s)
1,961Sqft
Experience resort-style luxury in "The Terraces," a prestigious guard-gated community in Rolling Hills Estates. This elegantly updated end-unit townhome sits on a quiet cul-de-sac, offering the perfect blend of privacy and sophistication. The light-filled interior features freshly painted walls, new carpeting, and wood laminate flooring.
$1,199,000
Residential For Sale
5 Cypress Way, Rolling Hills Estates, California 90274
3Bedroom(s)
2Bathroom(s)
DrivewayParking(s)
45Picture(s)
1,590Sqft
Rare single-level end unit with stunning panoramic city light views! Spectacularly remodeled.
Enjoy breathtaking vistas that stretch from Downtown Los Angeles to the San Pedro Pier. This 3-bedroom, 2-bath home offers an expansive backyard and full-width patio — perfect for entertaining or quiet evenings under the lights.
$1,119,900
Residential For Sale
927 Deep Valley Drive 112, Rolling Hills Estates, California 90274
3Bedroom(s)
3Bathroom(s)
30Picture(s)
1,358Sqft
La Sevilla is a brand-new collection of upscale single-level condominiums in the prestigious Rolling Hills Estates, seamlessly combining comfort, simplicity, and modern design.
Plan F features an open concept living and dining area that flows effortlessly onto a private balcony, creating a perfect blend of indoor relaxation and outdoor enjoyment.
$1,079,900
Residential For Sale
927 Deep Valley Drive 113, Rolling Hills Estates, California 90274
3Bedroom(s)
3Bathroom(s)
31Picture(s)
1,309Sqft
La Sevilla is a brand-new collection of upscale single-level condominiums in the prestigious Rolling Hills Estates, seamlessly combining comfort, simplicity, and modern design.
Plan G features an open concept living and dining area that flows effortlessly onto a private balcony, creating a perfect blend of indoor relaxation and outdoor enjoyment.
$1,050,000
Residential For Sale
627 Deep Valley, Rolling Hills Estates, California 90274
2Bedroom(s)
2Bathroom(s)
GatedParking(s)
44Picture(s)
1,374Sqft
“ La Collina “ is a hidden gem located in the heart of Rolling Hills Estates, offering a resort-style luxury with convenience to “ Everything “. Peninsula Center Library is across the street, Regal Cinema and Promenade Shopping Mall are a half block away, coffee shop next door, Bristol Farms Grocery Store and numerous other shops, restaurants and boutiques just outside your door.
$952,000
Residential For Sale
28220 Highridge Road 208, Rolling Hills Estates, California 90274
2Bedroom(s)
2Bathroom(s)
UndergroundParking(s)
32Picture(s)
1,123Sqft
Welcome to this beautifully updated two-bedroom, two-bath condo, tucked inside a secure gated community and designed with modern living in mind. Built in 2015 and thoughtfully refreshed over the last two years, this home blends contemporary style with everyday comfort.
$939,900
Residential For Sale
927 Deep Valley Drive 127, Rolling Hills Estates, California 90274
2Bedroom(s)
2Bathroom(s)
24Picture(s)
1,284Sqft
La Sevilla is a brand-new collection of upscale single-level condominiums in the prestigious Rolling Hills Estates, seamlessly combining comfort, simplicity, and modern design.
Plan B features an open concept living and dining area that flows effortlessly onto a private balcony, creating a perfect blend of indoor relaxation and outdoor enjoyment.
$899,900
Residential For Sale
927 Deep Valley Drive 124, Rolling Hills Estates, California 90274
2Bedroom(s)
2Bathroom(s)
27Picture(s)
1,071Sqft
La Sevilla is a brand-new collection of upscale single-level condominiums in the prestigious Rolling Hills Estates, seamlessly combining comfort, simplicity, and modern design.
Plan C features an open concept living and dining area that flows effortlessly onto a private balcony, creating a perfect blend of indoor relaxation and outdoor enjoyment.
$829,900
Residential For Sale
927 Deep Valley Drive 111, Rolling Hills Estates, California 90274
2Bedroom(s)
2Bathroom(s)
27Picture(s)
1,071Sqft
La Sevilla is a brand-new collection of upscale single-level condominiums in the prestigious Rolling Hills Estates, seamlessly combining comfort, simplicity, and modern design.
Plan C features an open concept living and dining area that flows effortlessly onto a private balcony, creating a perfect blend of indoor relaxation and outdoor enjoyment.
Contact Us
