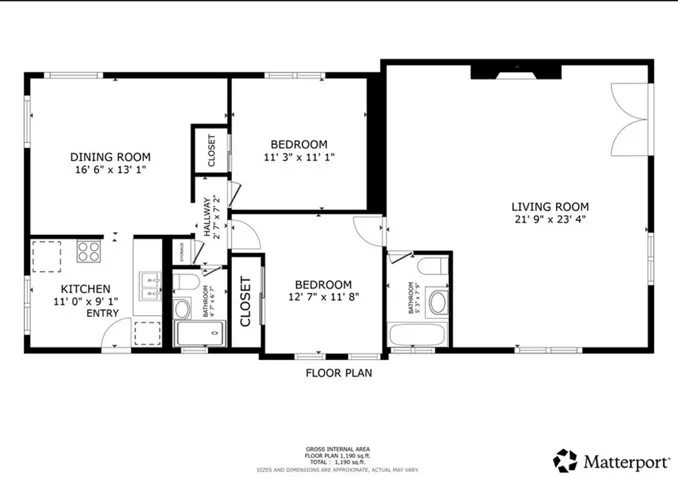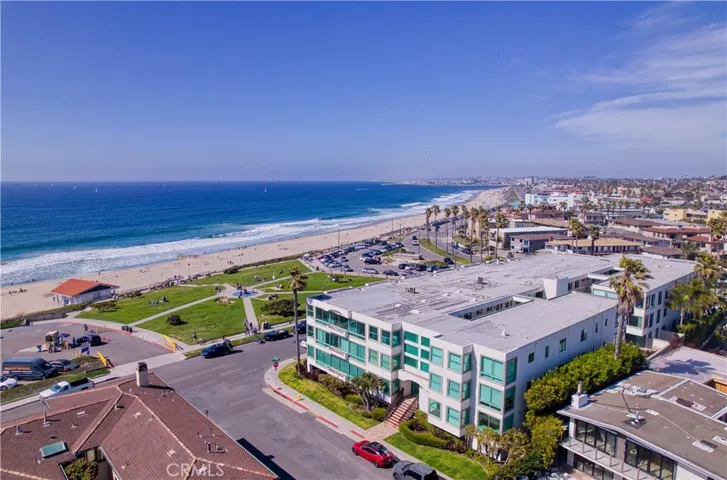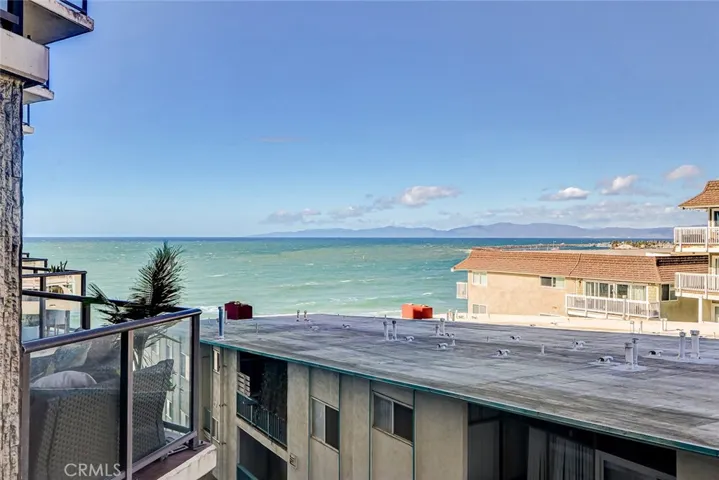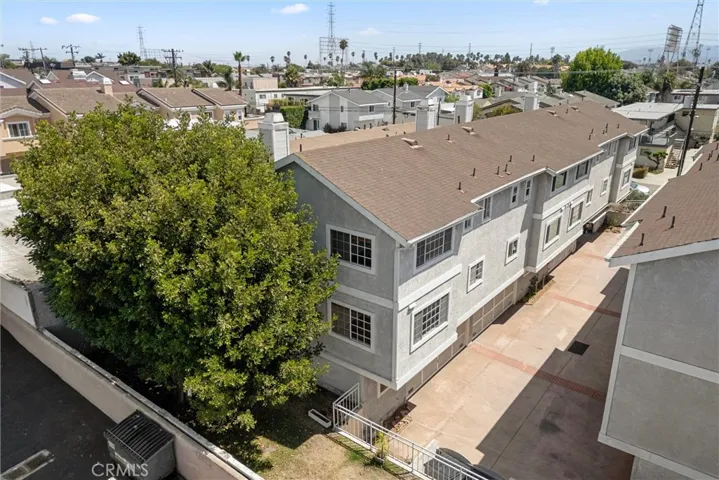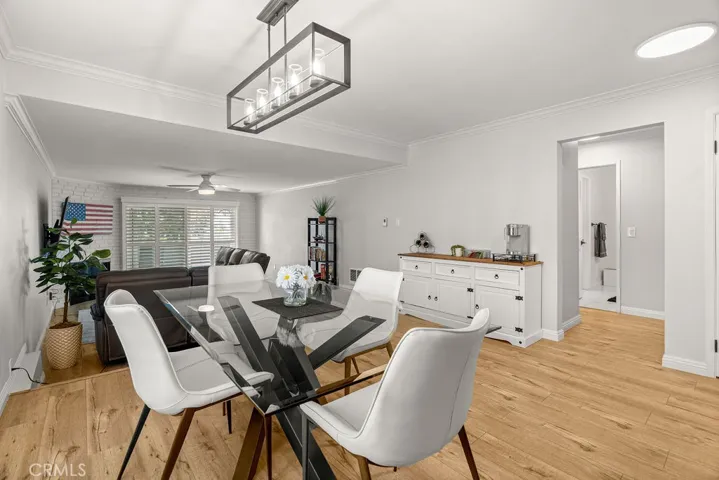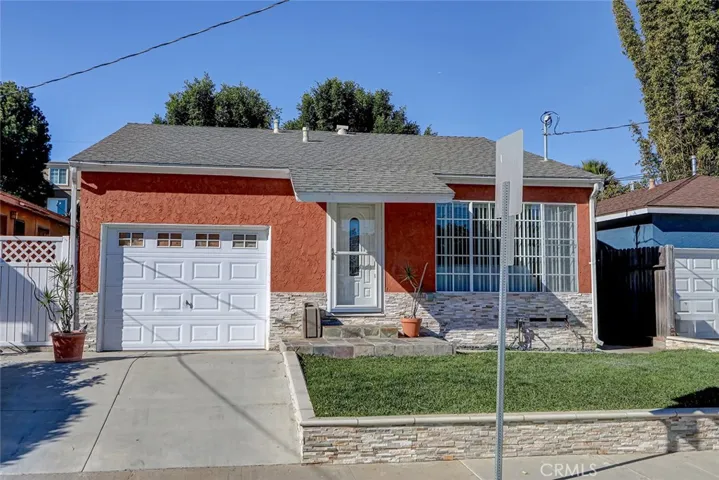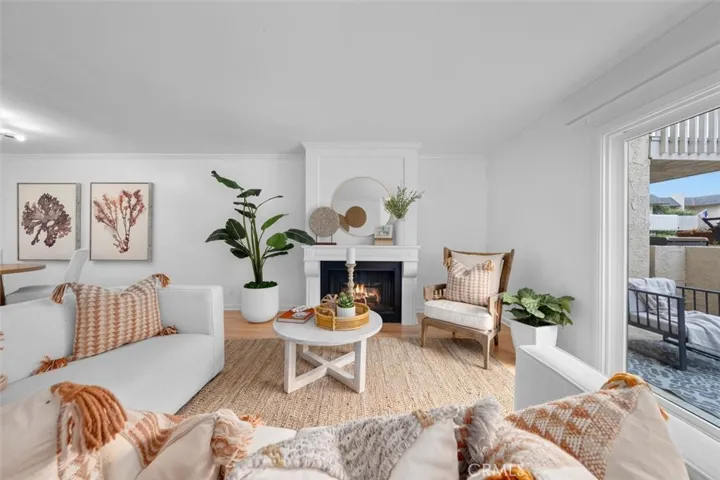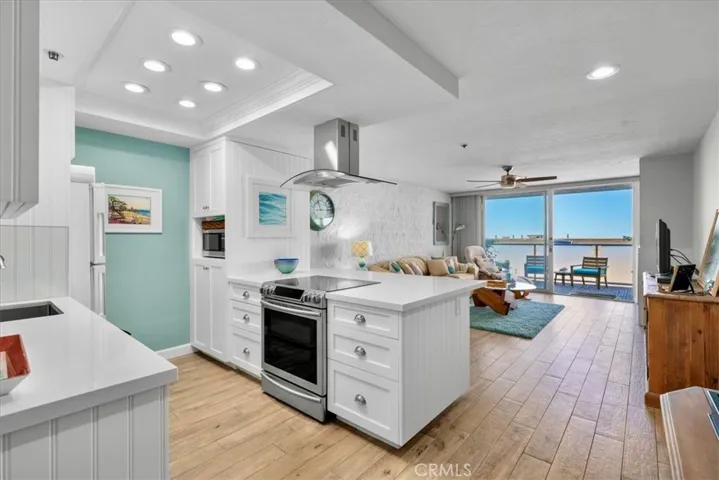
Redondo Beach Homes for Sale
Looking for a home in Redondo Beach? Keep up with all the available listings below and call the Millman Team at 310.375.1069 with any questions!
Enjoy the Southern California beach lifestyle in Redondo Beach, a coastal city that offers more than just stunning ocean views and miles of pristine coastline. This vibrant community blends a laid-back, beachy vibe with the sophistication of a thriving city. Enjoy the iconic Redondo Beach Pier or the lively King Harbor Marina, where boating, paddleboarding, and seaside dining are part of everyday life. Families are drawn to its top-rated schools in the Redondo Beach Unified School District and the plethora of parks, while professionals appreciate the easy access to major employment hubs in Los Angeles. With a diverse housing market that includes everything from charming beach cottages to modern ocean-view condos and traditional single-family homes, Redondo Beach offers a perfect blend of relaxation and opportunity.
