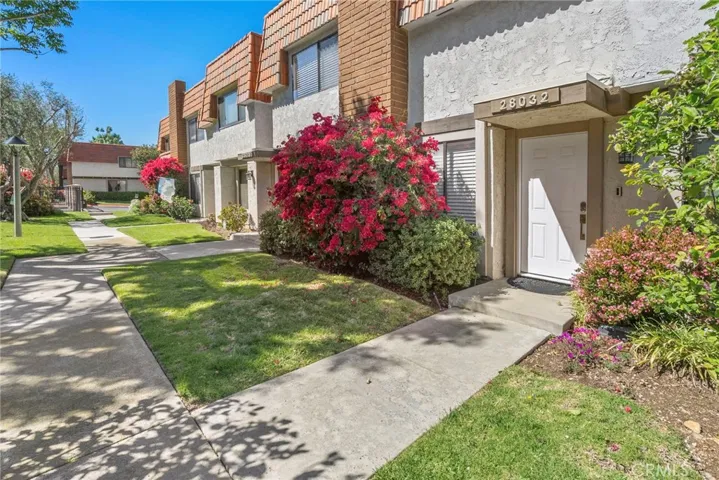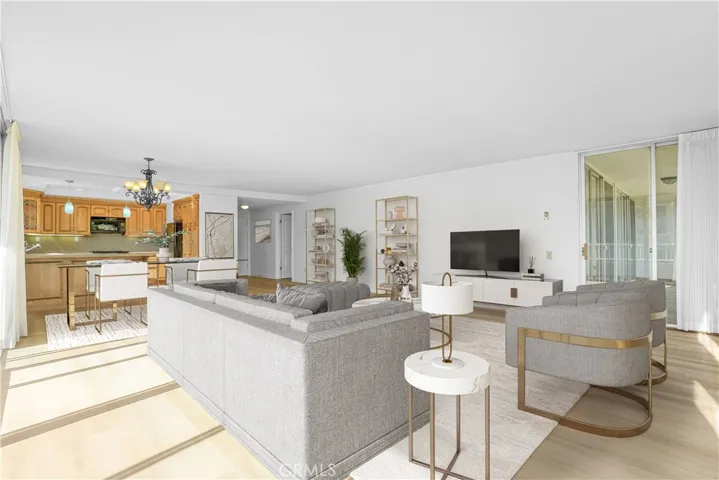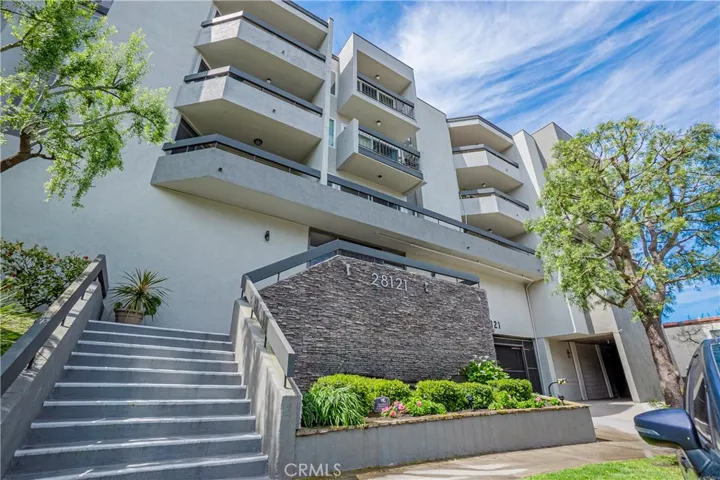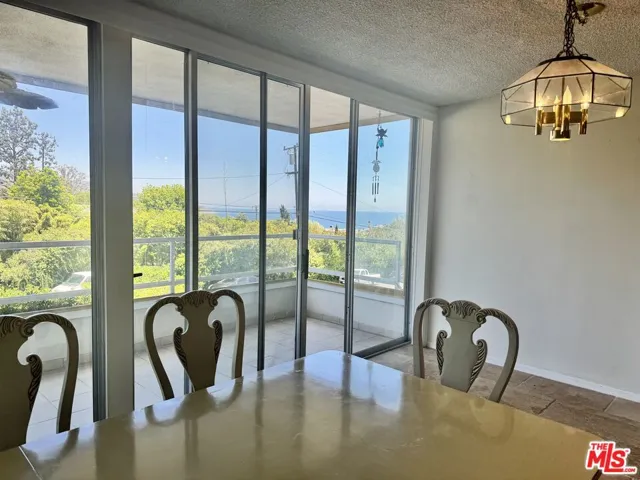
Rancho Palos Verdes Homes for Sale
Rancho Palos Verdes is the largest city on the Palos Verdes Peninsula has a wide variety of homes for sale. Finding the right home for your family – and getting your offer accepted – can be difficult without the help of an expert Palos Verdes Realtor from the Millman Team. You can browse the available Rancho Palos Verdes homes for sale on this page and call us at 310.375.1069 with any questions. We are here to help.
Homes for sale in RPV can be classic single family suburban homes, multi-story homes, or expansive luxury properties. Homes on the hills can have breath-taking views of Los Angeles, the Santa Monica Bay, the Pacific and Catalina island, or a combination depending on their location. Different neighborhoods in the city also have their own character, with some areas being more secluded than others and some having more natural spaces and tree cover.
The city is known for it’s parks, trails, canyons, nature preserves, and seaside cliffs. Nature-lovers and anyone looking for quiet neighborhoods to live in can find the right home for them in RPV.









