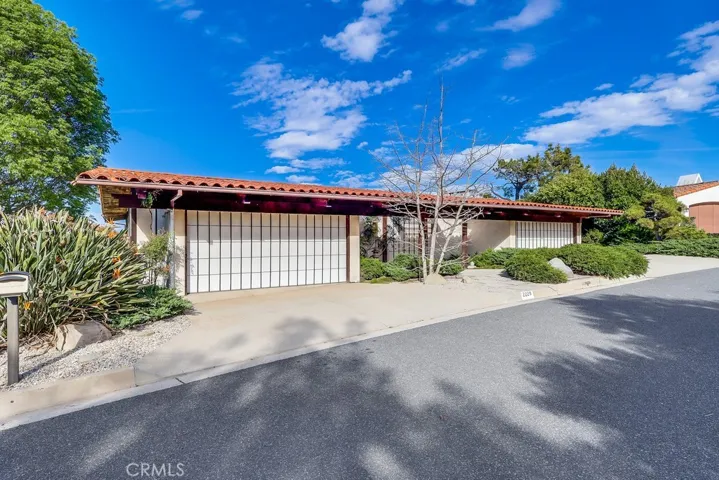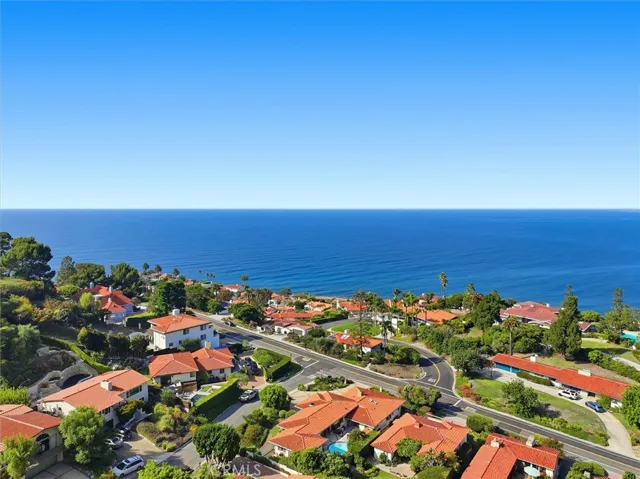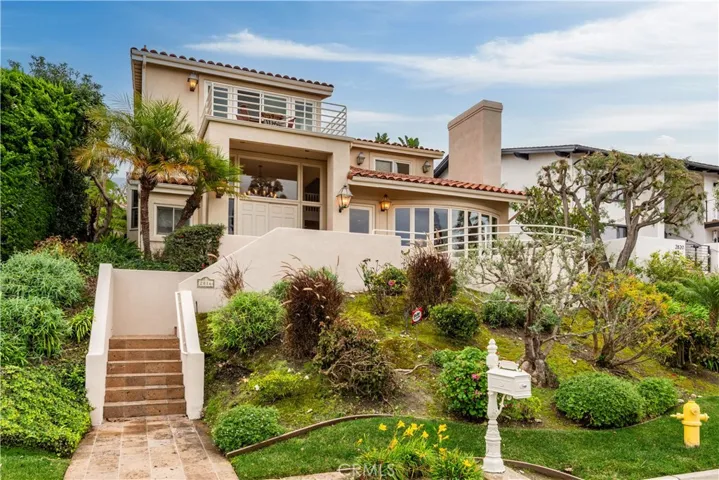
Palos Verdes Estates Homes for Sale
Palos Verdes Estates is where to look if you are searching for homes for sale in a beautiful, quiet, and safe city. Located on the northwest of the Palos Verdes Peninsula, Palos Verdes Estates is known for its natural beauty. Homes on the hill overlooking the Santa Monica Bay can have spectacular views of the ocean, city lights, and the seaside cliffs. The city is brimming with trees and green, natural spaces. The absence of sidewalks and street lights gives neighborhoods even more of a rural feel, but with all the modern conveniences within reach and major Los Angeles County employers within commuting distance.
Finding the right single family home or luxury property for sale in Palos Verdes that’s right for you can be daunting. You can search the available Palos Verdes Estates homes on this site and call the Millman Team at 310.375.1069 for help with your home search.











