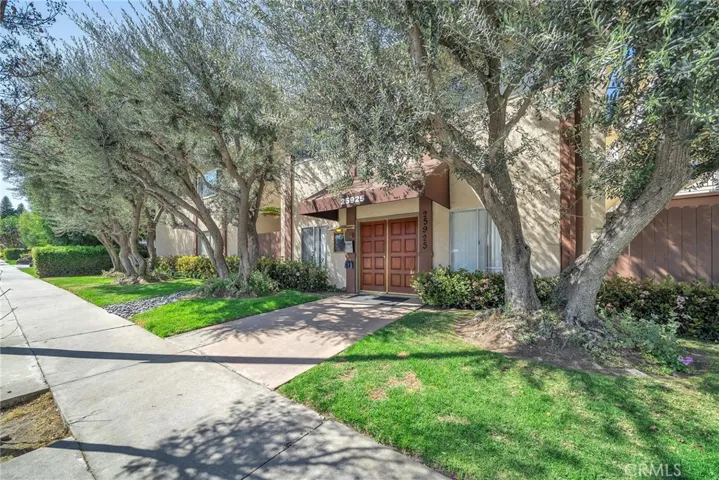
Lomita Homes for Sale
Looking for a home in Lomita? Browse the available homes for sale below and call the Millman Team at 310.375.1069 with any questions. We are here to help!
Lomita is a conveniently located city in the South Bay, just south of Torrance and east of Rancho Palos Verdes. The city has a small area but a lot to offer home buyers. Single family homes, duplexes, triplexes, and multi-family homes can all be found in Lomita, a result of the city’s vigilance to protect its low density residential character. Home buyers can find classic properties with unique charm and character as well as more modern, larger designs making the most of the large lot sizes. Income properties can also be found here for investors interested in two or three-on-a-lot opportunities.
