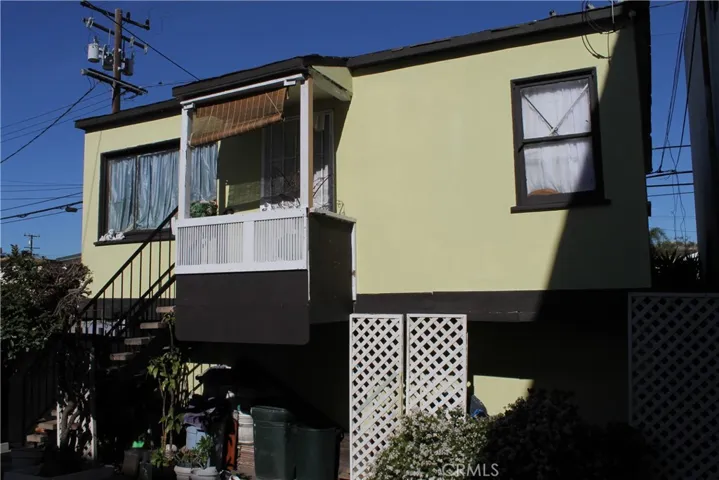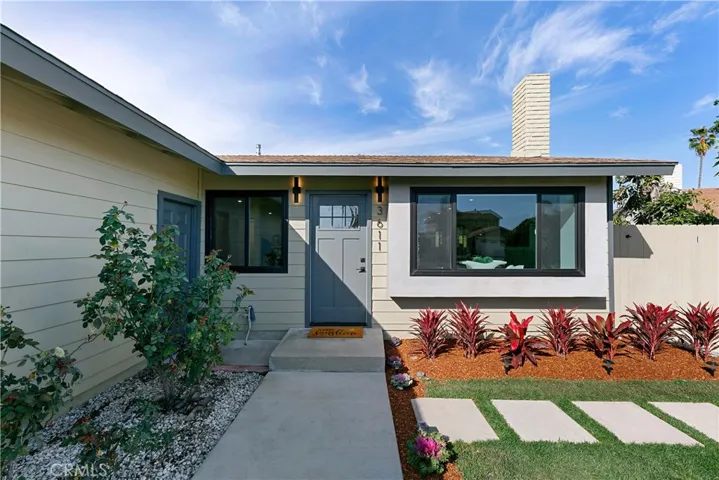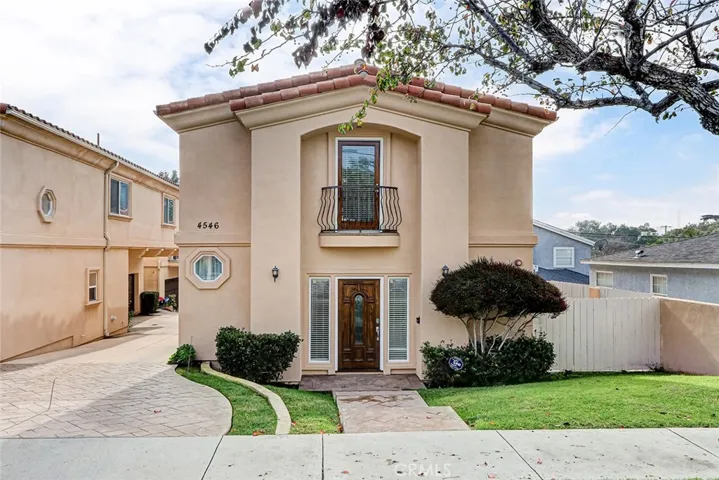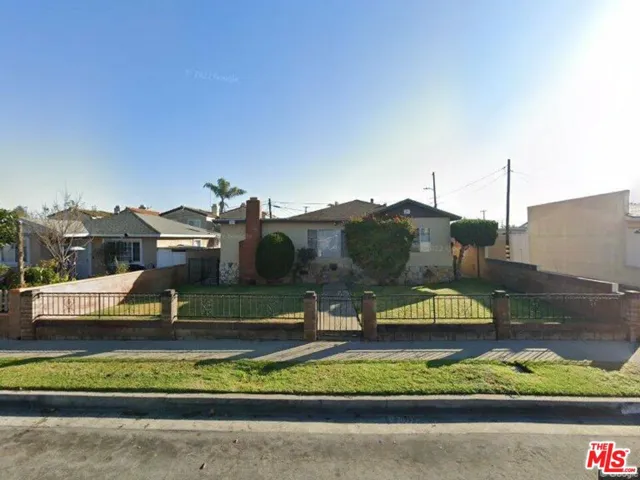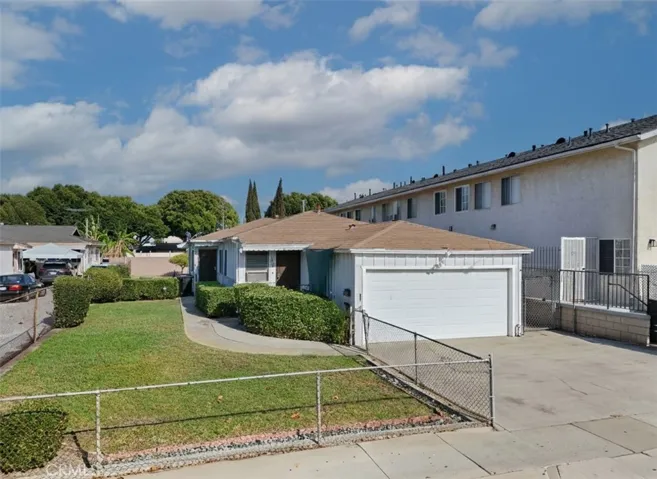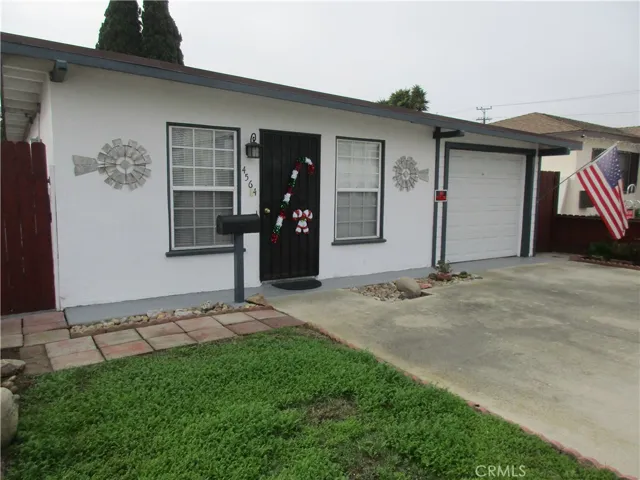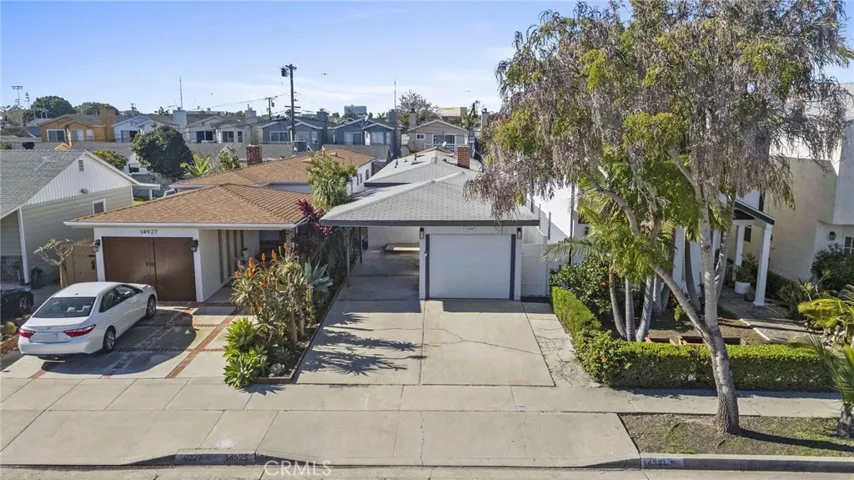
Lawndale homes for sale
Looking for a home in Lawndale? Search all the available Lawndale homes for sale below and stay up to date with new listings on this page. Call the Millman Team at 310.375.1069 with any questions. We are here to help!
Bordering North Torrance and North Redondo, Lawndale has homes for sale with a similar style at competitive prices. With easy access to Hawthorne Blvd., Manhattan Beach Blvd., and the 405 freeway, Lawndale’s location is convenient for getting around the South Bay and Beach Cities. Homes range from more affordable classic tract homes to newer and larger 2 story single family homes.
Lawndale has its own school district for elementary and middle school and is part of the Centinela Valley Union High School District, which runs Lawndale High, Leuzinger High, and Hawthorne High. The city is also just minutes away from El Camino College.
