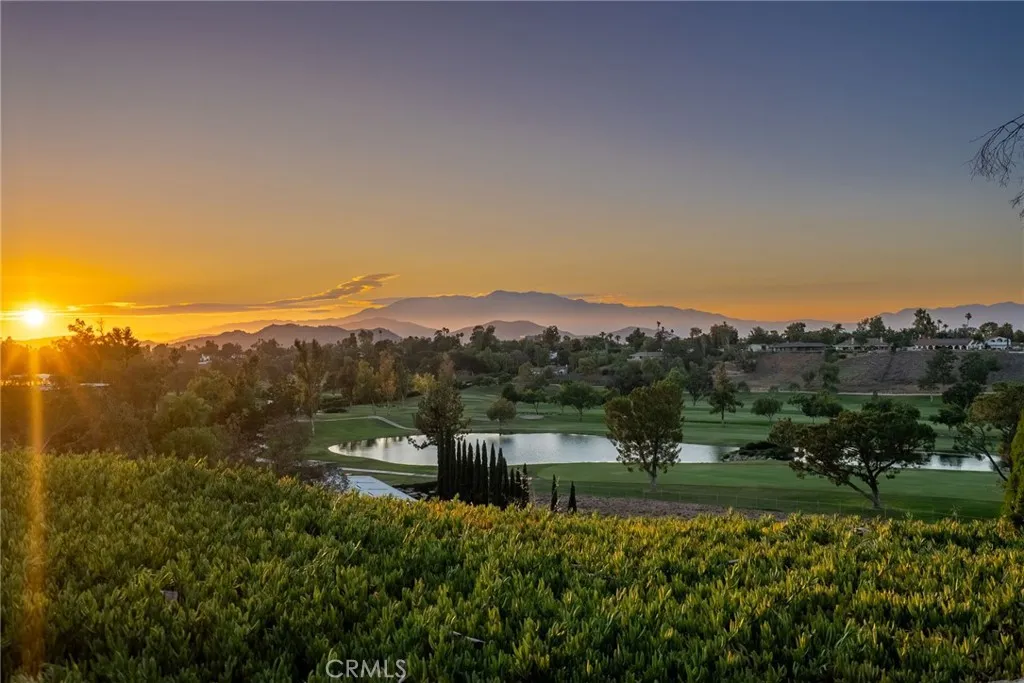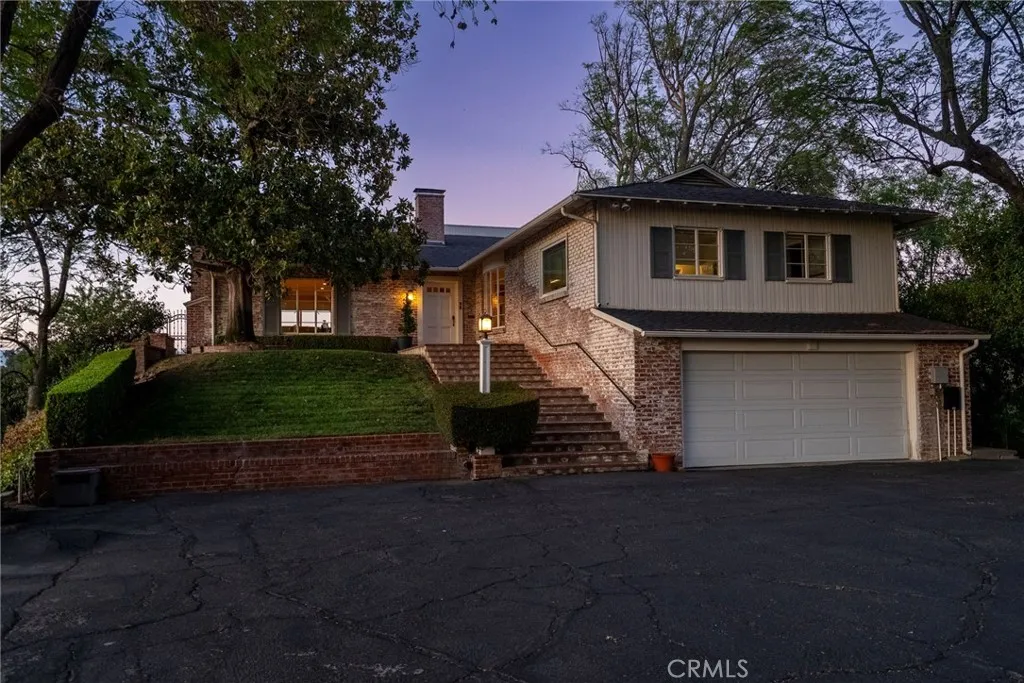Residential For Sale
2,641 Sqft




Basic Details
Property Type:
Residential
Listing Type:
For Sale
Listing ID:
IV25190932
Price:
$1,400,000
View:
City Lights,Golf Course,Hills,Lake,Mountain(s),Neighborhood,Panoramic,Water
Bedrooms:
3
Total Bathrooms:
3
Square Footage:
2,641 Sqft
Year Built:
1941
Lot Area:
3.50 Acre
Full Bathrooms:
3
Property Sub Type:
Single Family Residence
Roof
Shingle, Composition,
Features
Swimming Pool
None,
Heating System
Central, Forced Air, Natural Gas,
Cooling System
Central Air, Electric,
Basement
Utility,
Fence
Chain Link, Cross Fenced,
Fireplace
Living Room, Family Room, Gas, Gas Starter, Wood Burning, Masonry,
Patio
Front Porch, Rear Porch, Brick,
Parking
Driveway, Garage, Door-Single, Garage Door Opener, Direct Access, Garage Faces Front, Storage, Workshop in Garage, Driveway Down Slope From Street, Asphalt,
Architectural Style
Custom, Traditional,
Flooring
Tile, Wood,
Interior Features
All Bedrooms Down, Bedroom on Main Level, Main Level Primary, Primary Suite, Walk-In Closet(s), Breakfast Bar, Separate/Formal Dining Room, Granite Counters, High Ceilings, Open Floorplan, Recessed Lighting, Built-in Features, Bar, Workshop, Wet Bar, Pantry, Stone Counters, Crown Molding, Entrance Foyer, Wired for Sound,
Laundry Features
In Garage, Gas Dryer Hookup, Electric Dryer Hookup,
Sewer
Septic Type Unknown,
Utilities
Electricity Connected, Natural Gas Connected, Water Connected, Cable Connected, Phone Connected,
Window Features
Custom Covering(s), French/Mullioned, Casement Window(s),
Appliances
Appliances
Dishwasher, Gas Range, Double Oven, Microwave, Disposal, Refrigerator, Water To Refrigerator, Water Heater, Electric Oven, Range Hood, 6 Burner Stove, Indoor Grill, Convection Oven, Self Cleaning Oven, Exhaust Fan, VentedExhaust Fan,
Address Map
Country:
US
State:
CA
County:
Riverside
City:
Riverside
Zipcode:
92506
Street:
Arroyo
Street Number:
2121
Street Suffix:
Drive
Direction Faces:
South
Directions:
From Victoria and Central Avenue, Victoria north to east on Arroyo Drive
Mls Area Major:
252 - Riverside
Zoning:
R1125
Neighborhood
Elementary School:
Alcott
High School:
Polytechnic
High School District:
Riverside Unified
Middle School:
Matthew Gage
Agent Info

|
Ray Millman
|

