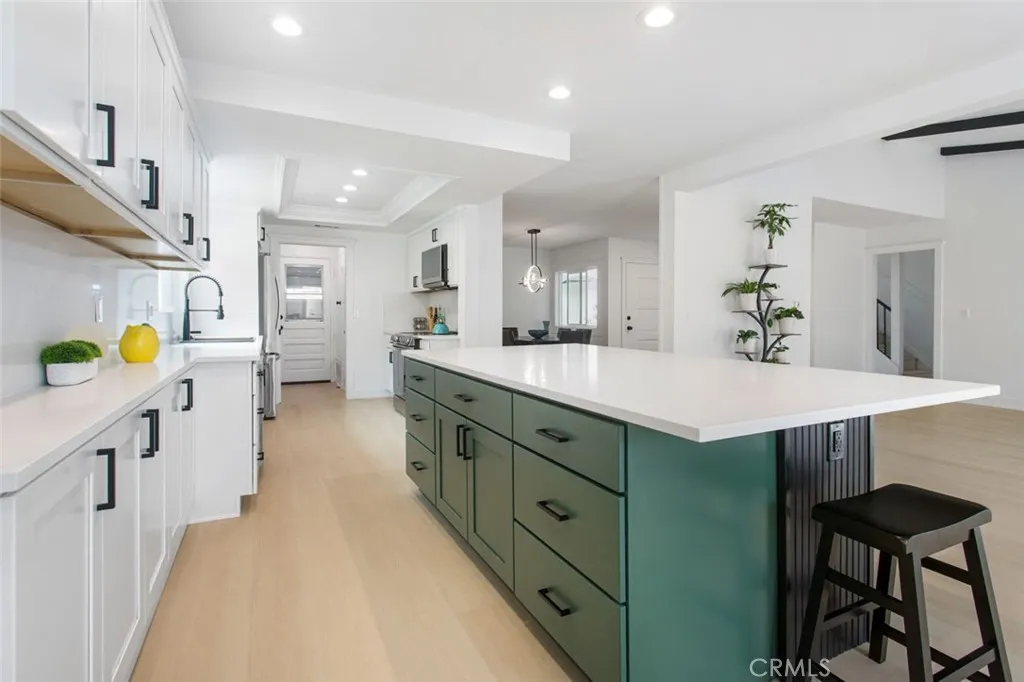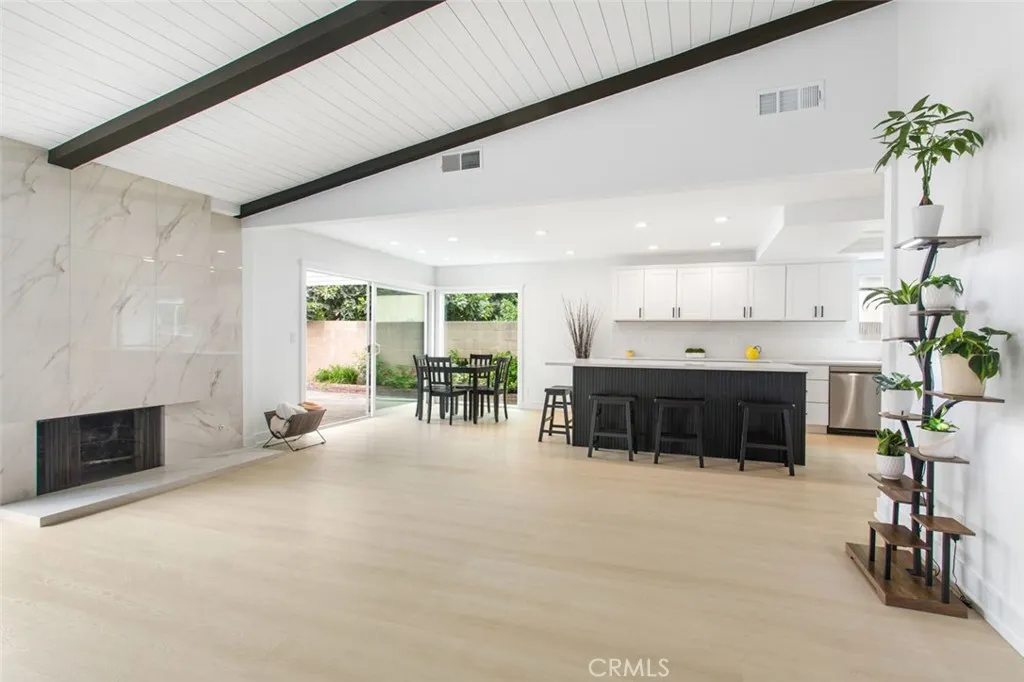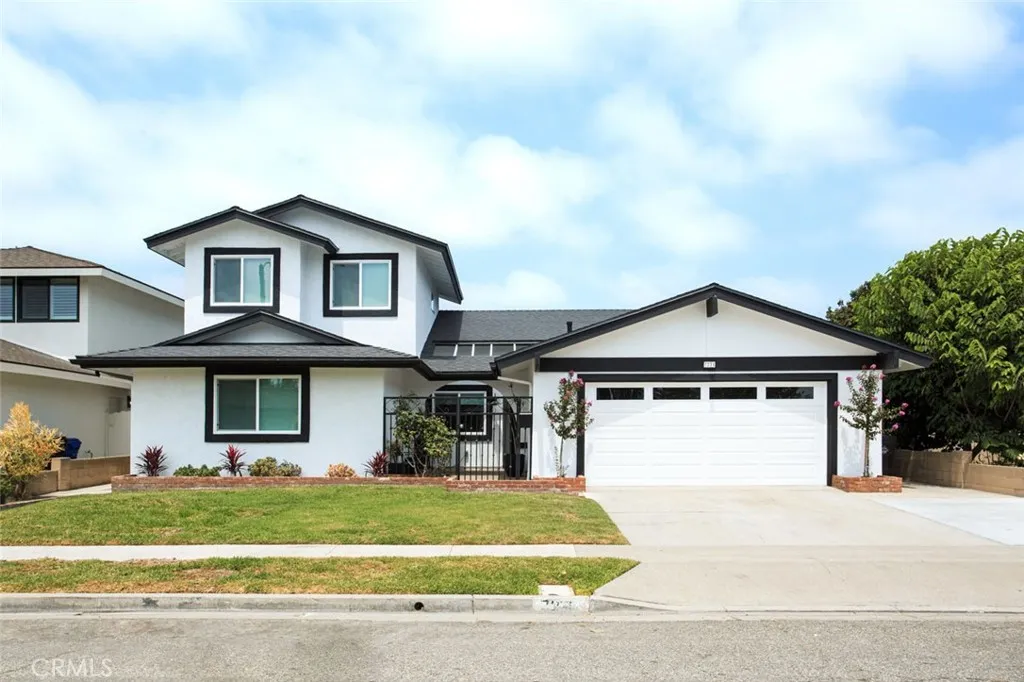Residential For Sale
2,484




Basic Details
Property Type:
Residential
Listing Type:
For Sale
Listing ID:
OC25182427
Price:
$1,588,000
View:
None
Bedrooms:
5
Total Bathrooms:
3
Half Bathrooms:
1
Square Footage:
2,484
Year Built:
1967
Lot Area:
0.14 Acre
Full Bathrooms:
2
Property Sub Type:
Single Family Residence
Roof
Composition,
Features
Swimming Pool
None,
Heating System
Central, Fireplace(s), Natural Gas,
Cooling System
None,
Fence
Block,
Fireplace
Living Room, Gas, Electric, Bonus Room, Wood Burning,
Patio
Open, Patio, Stone, Brick, Enclosed,
Parking
Driveway, Garage, Garage Door Opener, Direct Access, Garage Faces Front, Concrete, Oversized, Permit Required,
Architectural Style
Traditional,
Exterior Features
Rain Gutters,
Flooring
Vinyl, Stone,
Interior Features
All Bedrooms Down, Bedroom on Main Level, Main Level Primary, Primary Suite, Walk-In Closet(s), Breakfast Bar, Ceiling Fan(s), Separate/Formal Dining Room, High Ceilings, Open Floorplan, Recessed Lighting, Eat-in Kitchen, Walk-In Pantry, Attic, Beamed Ceilings, Quartz Counters, Block Walls, Pantry, Paneling/Wainscoting, Chair Rail,
Laundry Features
Inside, Washer Hookup, Gas Dryer Hookup, Laundry Room, Electric Dryer Hookup,
Sewer
Public Sewer,
Utilities
Electricity Connected, Natural Gas Connected, Sewer Connected, Water Connected,
Window Features
Double Pane Windows, Screens, ENERGY STAR Qualified Windows,
Appliances
Appliances
Dishwasher, Microwave, Refrigerator, Water To Refrigerator, Water Heater, Electric Range, Vented Exhaust Fan, Ice Maker, Self Cleaning Oven,
Address Map
Country:
US
State:
CA
County:
Orange
City:
Westminster
Subdivision:
Golden West College Estates (GWCE)
Zipcode:
92683
Street:
Siena
Street Number:
7231
Street Suffix:
Avenue
Directions:
Goldenwest (East)/ McFadden (North)
Mls Area Major:
60 - Westminster South of Westminster, W of Beach
Neighborhood
High School District:
Westminster Unified
Agent Info

|
Ray Millman
|

