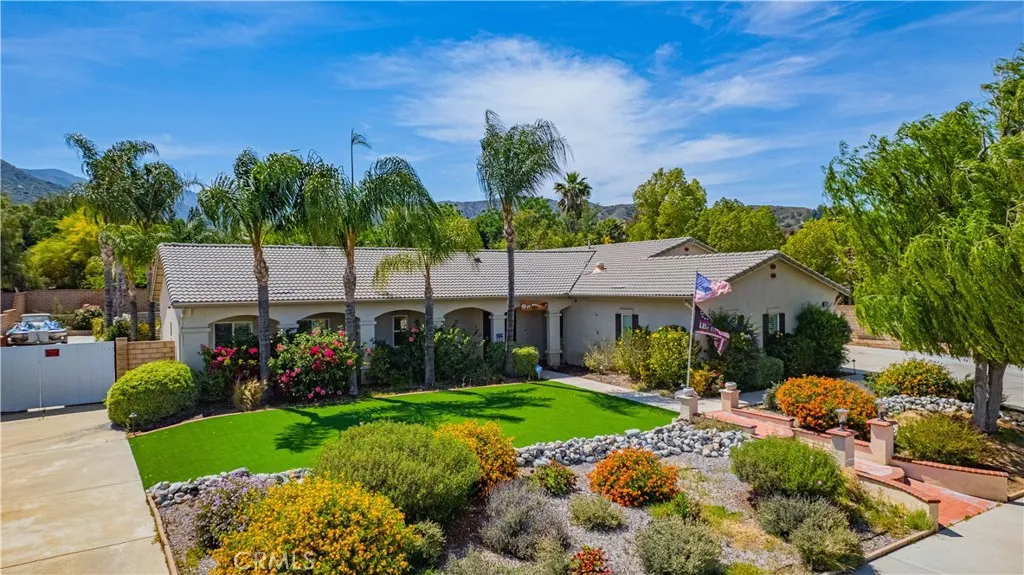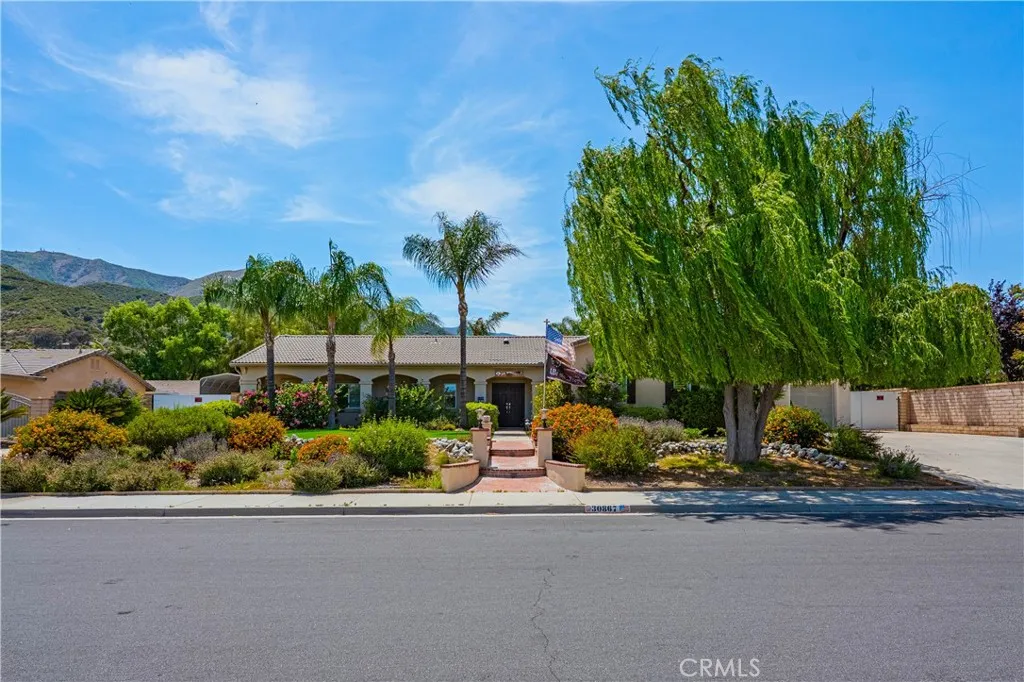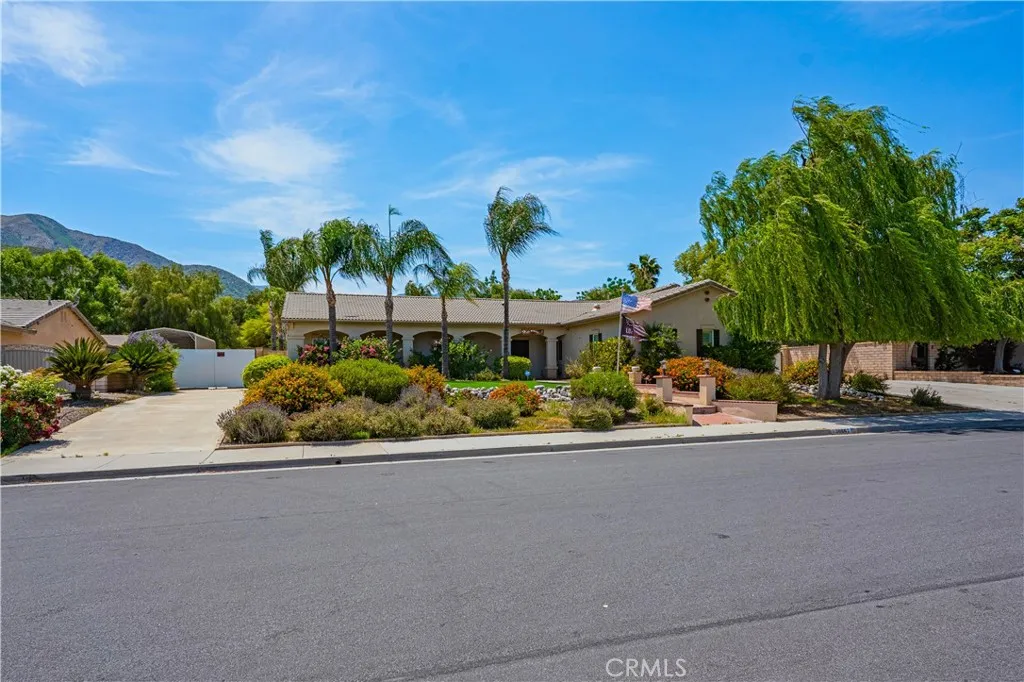Residential For Sale
3,237 Sqft




Basic Details
Property Type:
Residential
Listing Type:
For Sale
Listing ID:
IV25111849
Price:
$890,000
View:
Courtyard, Mountain(s), Neighborhood, Peek-A-Boo
Bedrooms:
5
Total Bathrooms:
3
Half Bathrooms:
1
Square Footage:
3,237 Sqft
Year Built:
2003
Lot Area:
0.47 Acre
Full Bathrooms:
2
Property Sub Type:
Single Family Residence
Roof
Tile,
Features
Swimming Pool
None,
Heating System
Central, Solar,
Cooling System
Central Air,
Fence
Block,
Fireplace
Family Room,
Patio
Open, Patio, Concrete, Porch, Front Porch,
Parking
Driveway, Garage, Garage Door Opener, Door-Multi, Carport, Concrete, Paved, Covered, RV Hook-Ups, RV Access/Parking, Driveway Level, Boat, RV Potential, Garage Faces Side, RV Covered, Pull-through,
Architectural Style
Ranch, Patio Home,
Exterior Features
Lighting, Awning(s),
Flooring
Carpet, Laminate, Tile, Wood,
Interior Features
All Bedrooms Down, Bedroom on Main Level, Main Level Primary, Primary Suite, Walk-In Closet(s), Breakfast Bar, Ceiling Fan(s), Separate/Formal Dining Room, Granite Counters, Open Floorplan, Recessed Lighting, Eat-in Kitchen, Walk-In Pantry, Built-in Features, Unfurnished, In-Law Floorplan, Pantry, Crown Molding,
Laundry Features
Inside, Washer Hookup, Gas Dryer Hookup, Laundry Room,
Sewer
Public Sewer,
Utilities
Electricity Connected, Natural Gas Connected, Sewer Connected, Water Connected, Electricity Available, Sewer Available, Water Available, Natural Gas Available,
Window Features
Blinds, Skylight(s), Plantation Shutters,
Appliances
Appliances
Dishwasher, Microwave, Disposal, Refrigerator, Water Heater, Electric Oven,
Address Map
Country:
US
State:
CA
County:
Riverside
City:
Lake Elsinore
Zipcode:
92530
Street:
Via Bonica
Street Number:
30867
Directions:
215 exit Lake Street to Grand to Via Lakistas to Via Bonica
Mls Area Major:
699 - Not Defined
Zoning:
R-A-20000
Neighborhood
Elementary School:
Withrow
High School:
Lakeside
High School District:
Lake Elsinore Unified
Middle School:
Terra Cotta
Agent Info

|
Ray Millman
|

