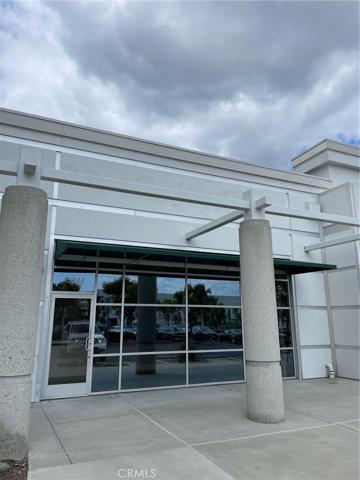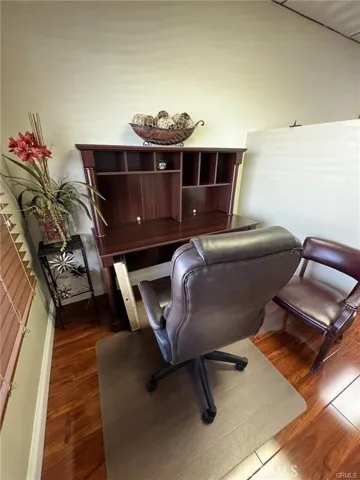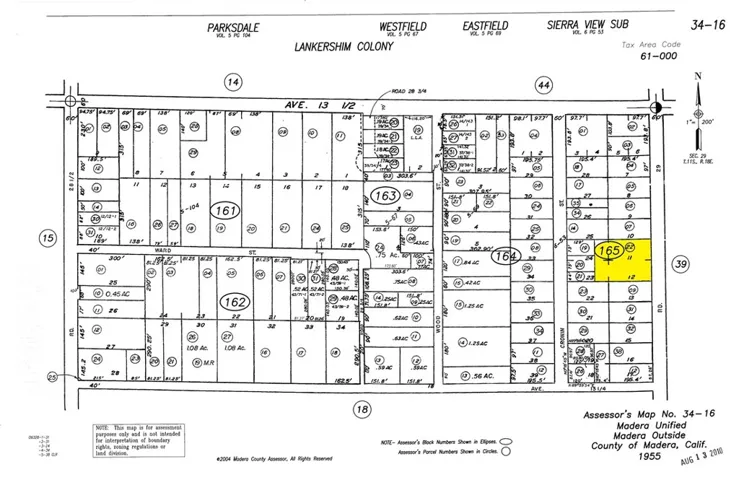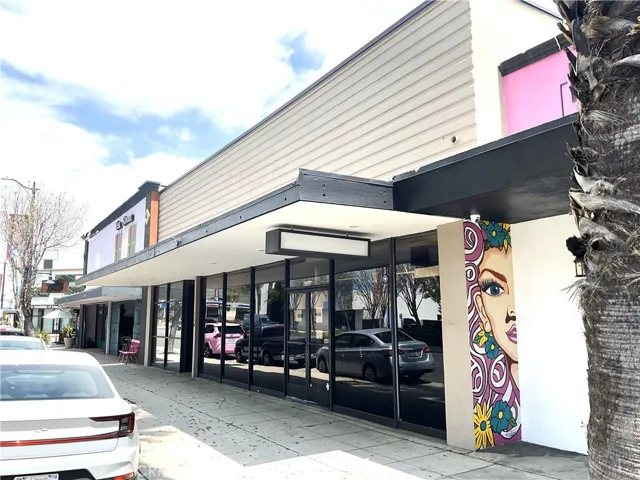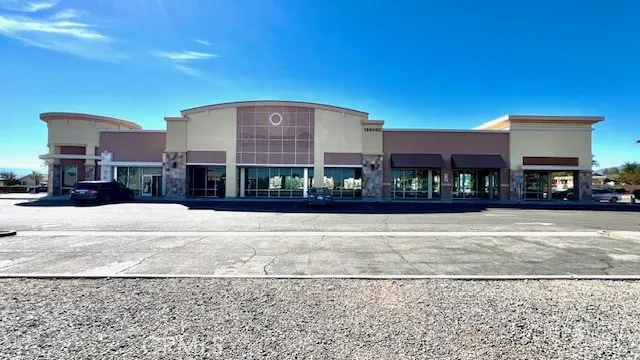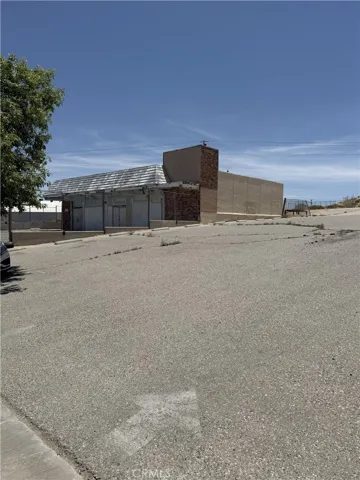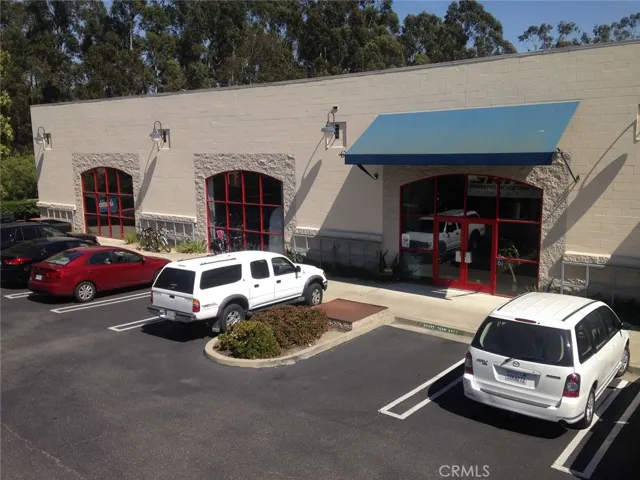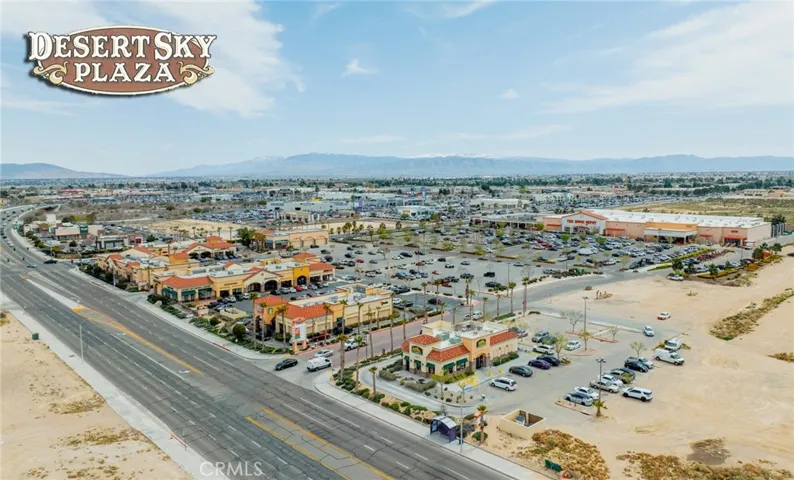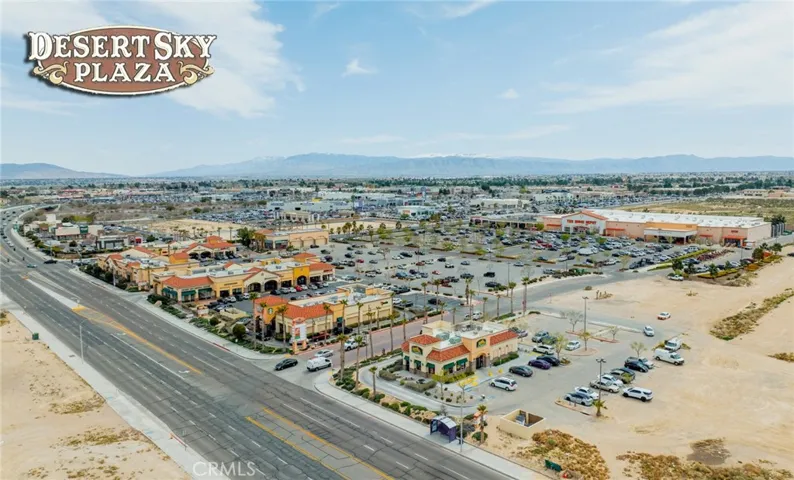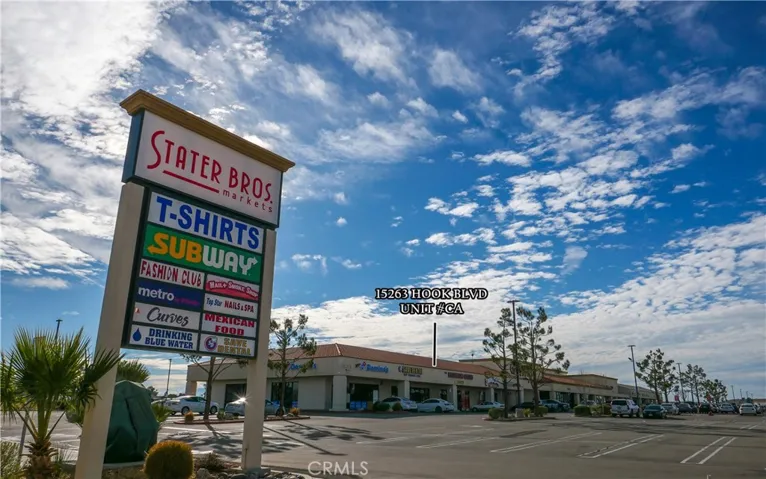
Menu
Commercial Lease For Rent
13244 Imperial, Santa Fe Springs, California 90670
9Picture(s)
5.62Acre
Former Staffing Agency Available within the Golden Springs Development. 3 Private Offices, 1 Conference Room, 1 Private Restroom, Open Floor Area & Plenty of Parking. Monument Signage Available & the Space is Adjacent to Starbucks. Rate Special for the first 6 months.
Commercial Lease For Rent
7840 Firestone Boulevard, Downey, California 90241
2Picture(s)
1.08Acre
OFFICE SPACE FOR RENT LOCATED IN A VERY DESIRABE AREA OF DOWNEY, NICE VIEW, PERFECT FOR SMALL BUSINESS
Commercial Lease For Rent
13384 Road 29, Madera, California 93638
4Picture(s)
1.20Acre
Prime Commercial Land for Lease - Ground Lease
Take advantage of this 52,380 square ft. vacant lot, zoned for mixed-use (CRM), located in Madera County, CA. Madera is located along Highway 99, one of California's busiest trucking routes, offering easy access to major cities like Fresno, Bakersfield, Merced, and Modesto.
Commercial Lease For Rent
101 S Chapel Avenue 101, Alhambra, California 91801
8Picture(s)
0.65Acre
The only one office/retail space available at 101 Alhambra Square, a corner space at the brand new mixed-use contemporary condo built in 2024.
Commercial Lease For Rent
4346 Atlantic Avenue, Long Beach, California 90807
2Picture(s)
0.14Acre
Platinum Properties Real Estate presents
4344-4348 Atlantic Ave.
Commercial Lease For Rent
13605 Bear Valley Road, Victorville, California 92392
12Picture(s)
0.81Acre
Highest exposure location on Bear Valley Road between I-15 and US-395, mere minutes to Victorville Mall. Fastest growing town in Southern California. Co-tenants in the same shopping district include: McDonalds, Walgreens, KinderCare Learning Center, Castaneda's Mexican restaurants, a dentistry, hair salon, donut shop, and SchoolFirst Federal Credit Union.
Commercial Lease For Rent
16515 Mojave Drive, Victorville, California 92395
1Picture(s)
0.15Acre
PRIME COMMERCIAL OPPORTUNITY
Incredible Incentive: Up to 4 Years Abated Rent!
A truly rare opportunity for tenants ready to invest in their own space: secure up to 4 years of rent abatement in exchange for completing all city required building repairs. Ideal for contractors, investors, or businesses seeking to customize a high-profile location while benefiting from substantial savings.
Commercial Lease For Rent
3050 Broad Street Unit 101, San Luis Obispo, California 93401
8Picture(s)
0.44Acre
Contains approximately 4,000 SF of office space, a 4,616 SF warehouse and shop area and a 1,200 SF bonus storage mezzanine.
Commercial Lease For Rent
15667 Roy Rogers Drive 107, Victorville, California 92392
5Picture(s)
8.10Acre
Experience the vibrant energy of Desert Sky Plaza, a premier power center conveniently located off the I-15 freeway and Roy Rogers Drive in the bustling City of Victorville. Boasting a diverse lineup of national names and popular brands, this prime retail destination offers unparalleled visibility and accessibility for businesses seeking to thrive in a high-traffic environment.
Commercial Lease For Rent
15617 Roy Rogers Drive Unit 102, Victorville, California 92392
6Picture(s)
8.10Acre
Experience the vibrant energy of Desert Sky Plaza, a premier power center conveniently located off the I-15 freeway and Roy Rogers Drive in the bustling City of Victorville. Boasting a diverse lineup of national names and popular brands, this prime retail destination offers unparalleled visibility and accessibility for businesses seeking to thrive in a high-traffic environment.
Commercial Lease For Rent
669 Pacific Street D, San Luis Obispo, California 93401
9Picture(s)
0.36Acre
669 Pacific St. Ste. D consists of 3 private offices, kitchenette, and a reception area. Located on the second floor. The suite comes with 3 dedicated parking spots. Just one block from downtown and a few blocks to Highway 101 it is conveniently located. $2.00/SF NNN.
Commercial Lease For Rent
15263 Hook Boulevard Ca, Victorville, California 92394
4Picture(s)
0.46Acre
Now available for lease, this ±1,600 SF second-generation shell space is ideally situated within a thriving shopping center anchored by one of the region’s top-performing Stater Bros. Supermarkets. Located at the signalized intersection of Hook Blvd and Amargosa Rd in the heart of Victorville, this high-visibility location benefits from strong traffic counts and excellent co-tenancy.
Contact Us
