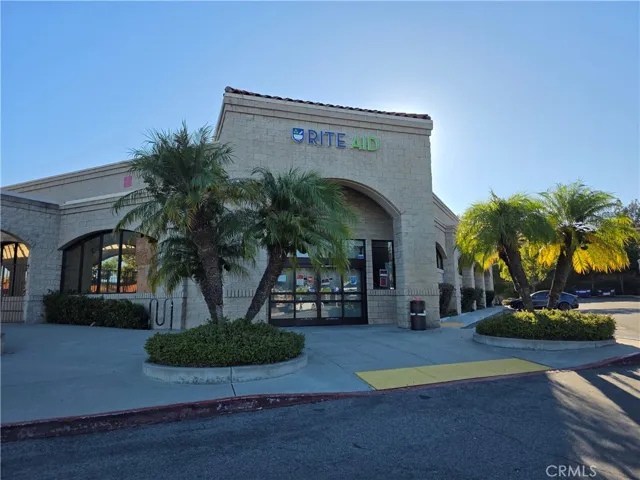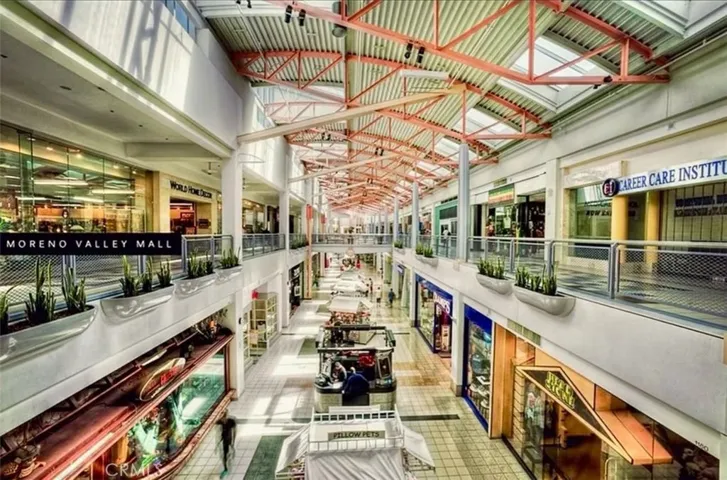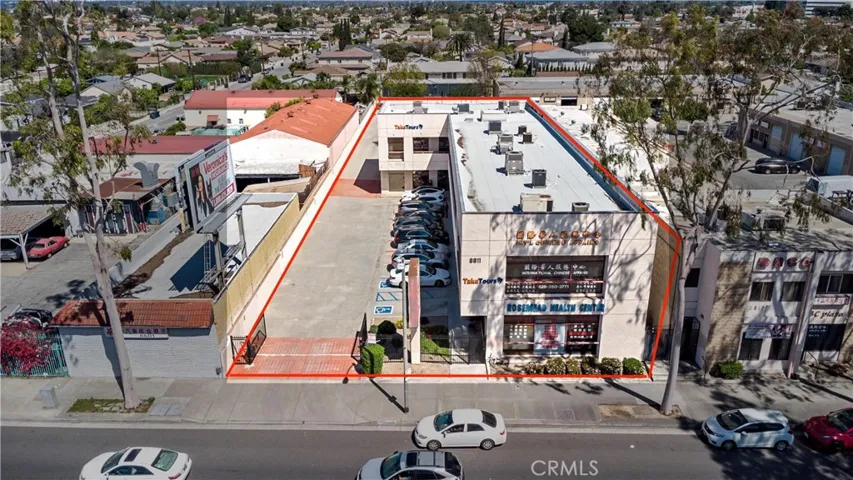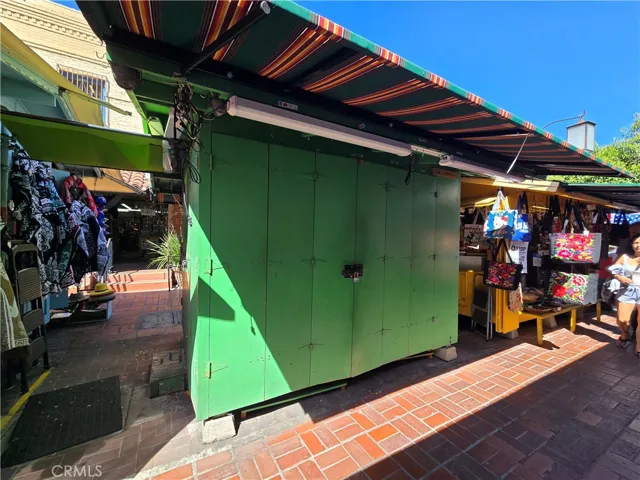
Menu
Commercial Lease For Rent
1331 S Mission Road, Fallbrook, California 92028
17Picture(s)
1.77Acre
Located at 1331 S Mission Rd, Fallbrook, CA, this former Rite Aid location is now available for lease, exceptional flexibility,and immediate occupancy potential. Whether you’re a national retailer, medical provider, fitness operator, or specialty tenant such as building supply and materials, this site everything needed to succeed.
Commercial Lease For Rent
22550 22550 Town Circle, Moreno Valley, California 92553
15Picture(s)
87Acre
Moreno Valley Mall is a premier regional shopping destination located in the heart of the Inland Empire, with direct access to I-215 and SR-60. The enclosed, two-level mall sits on 87 acres and serves a diverse trade area of over 2 million residents across Riverside, San Bernardino, Orange, San Diego, and Los Angeles Counties. Daily Traffic: ~125,000 vehicles.
Commercial Lease For Rent
8811 Garvey Avenue, Rosemead, California 91770
48Picture(s)
0.62Acre
** Prime Office Space in the Heart of San Gabriel & Rosemead!!
Location, Location, Location! This professional office building sits right on one of the most in-demand main streets in the thriving San Gabriel and Rosemead business corridor—maximum exposure, unbeatable convenience.
Commercial Lease For Rent
125 Paseo De La Plaza, Los Angeles, California 90012
10Picture(s)
0.02Acre
Kiosk for Lease – Placita Olvera, Los Angeles, CA (Unit C6)
Step into the heart of Los Angeles’ rich cultural history at Placita Olvera, one of the most iconic and vibrant destinations celebrating Mexican and Latin American heritage.
Contact Us



